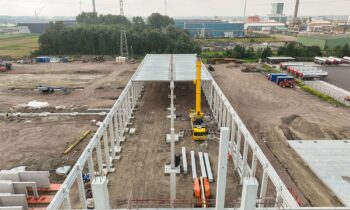
Northfreeze doubles its cold storage capacity in Evergem
B-Built is building a new cold storage warehouse for Northfreeze, part of the CubeCold group. The project at North Sea Port Gent in Evergem will increase Northfreeze's storage capacity by 54,000 pallets, effectively doubling Northfreeze's total capacity. 47,000 positions will be for frozen storage with a temperature regime of -22°C and 7,000 positions will serve for refrigerated or frozen storage, depending on customer needs. The new facility is expected to be operational in the first quarter of 2025.
B-Built is the Design & Build specialist for the refrigerated and freezer storage sector. Both in the Netherlands and abroad. The more than 30 employees design and realize high-quality tailor-made concepts, regardless of the nature, size and project location. Here functionality, sustainability and logistical efficiency are paramount. "Since our start in 2008, we have designed and realized more than 800,000 temperature-controlled pallet storage locations, with more than 6 million m3 of construction volume and fully supporting our clients' business processes," says Jan Ditvoorst, Project Manager at B-Built. "Hereby, customers are taken care of from A to Z."
This also applies to the project in Evergem, where B-Built is responsible for both the elaboration of the design and the complete execution. "With our design we build on the aesthetic design of B2Ai architects," says Ditvoorst. "We provided additional input for the building permit and started the groundwork in January 2024. This project involves the impressive expansion of an existing building with 12,865 sq. ft. of frozen storage, 2,197 sq. ft. of frozen shipping and 2,150 sq. ft. of refrigerated crossdocking with crossdockhouses. At the front of the building will be 342 m2 of offices, 23 loading docks and a 744 m2 technical area. This 'heart of the building' will house not only the cooling systems for Nortfreeze, but also the other systems." Behind the office section will be a 263 m2 battery loading area. "In addition, we will construct 2,590 m2 of dual-temp cells, 1,575 m2 of value added logistics and 4,797 concrete exterior floors. Surrounding the building will be 14,853 m2 of site paving."

Not overnight
In the realization of the cold storage warehouse, B-Built did not proceed overnight. "We had to deal with considerable challenges and heavy restrictions," Ditvoorst says. "This started as early as the groundwork. The lot possessed Japanese knotweed, which had to be completely excavated. In addition, quite a few trees had to be uprooted before we could set up the construction site. This also presented several challenges. Directly behind the property is an area with underground high-voltage cables, gas lines and hydrogen lines on which we were absolutely not allowed to build or stamp. And high-voltage cables run across another part of the building, so we had to deal with height restrictions and a safety zone. Because the crane here is not allowed to go higher than 13 meters, part of the building will be built lower."
High fire resistance requirements
The building foundations will be underpinned, and because of the raised floor levels, the construction site was first raised with mixed granulate. "The striking of the first pile was celebrated at the end of March," Ditvoorst said. "Steel tube piles were installed under the high-voltage cables, while 650 DPA piles support the rest of the new-build foundations. On top of this, we poured the in-situ foundation. In the crossdock at the front, we are working with columns and beams in precast concrete. Mainly because of the high fire resistance requirements. The freezer cells behind it are built in steel. And the dual-temp cells will also have a steel structure."
On the transition between concrete and steel structure will be a fire wall made of rock wool panels, which is also resistant to cold differences. "The conditioned cells will be fitted with fire-resistant partitions and doors in various places, which will guarantee 60-120 minutes of fire resistance. In places where a fire resistance requirement applies, the crossdock and conditioned rooms will be finished with rock wool panels with a high RC value of 9.5. On all other facades and roofs will be PIR panels. The office building will also be finished with PIR panels and aluminum window frames and will also have an industrial look."
High flatness class
The ground floors of the logistics areas and conditioned cells will be traditionally reinforced, poured in situ and floored, Ditvoorst said. "The freezer cells will be equipped with a mobile racking system, where the pallet racks move fully automated on a rail. The rail structure will be embedded in the concrete floors, with an elevated flatness class 2."

BREEAM 'Excellent'
The outdoor area will be equipped with several wadis, he concludes. "A 20,000 m3 underground water basin further provides wash water for the trucks and cooling water. Solar panels on the roof provide energy for cooling. Thanks to these and other measures, the project will soon meet BREEAM label 'Excellent' upon completion."
Construction Info
Client
Northfreeze, part of the CubeCold group
Architect
B2Ai architects
Design & Build contractor
B-Built

