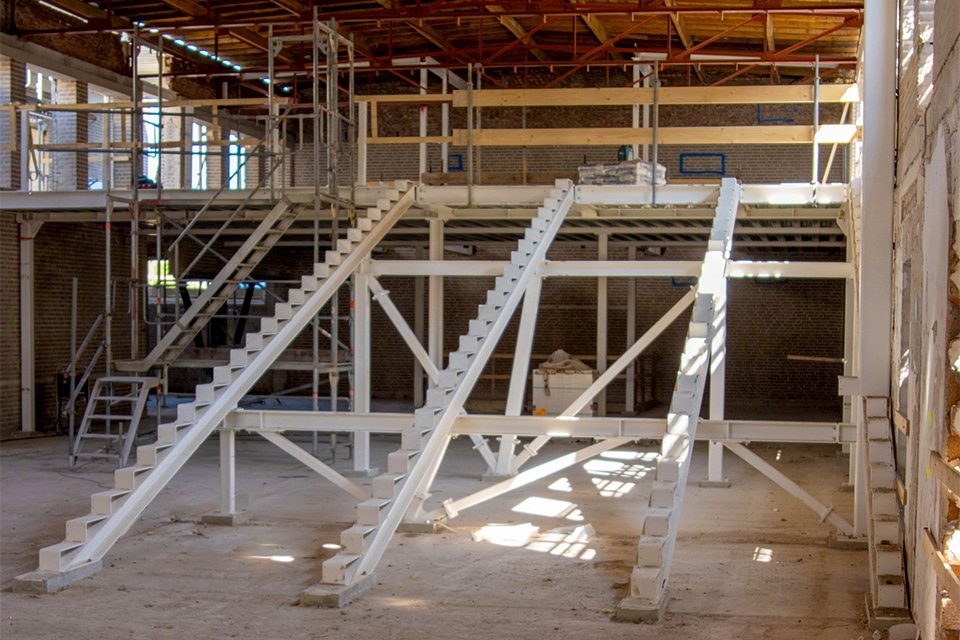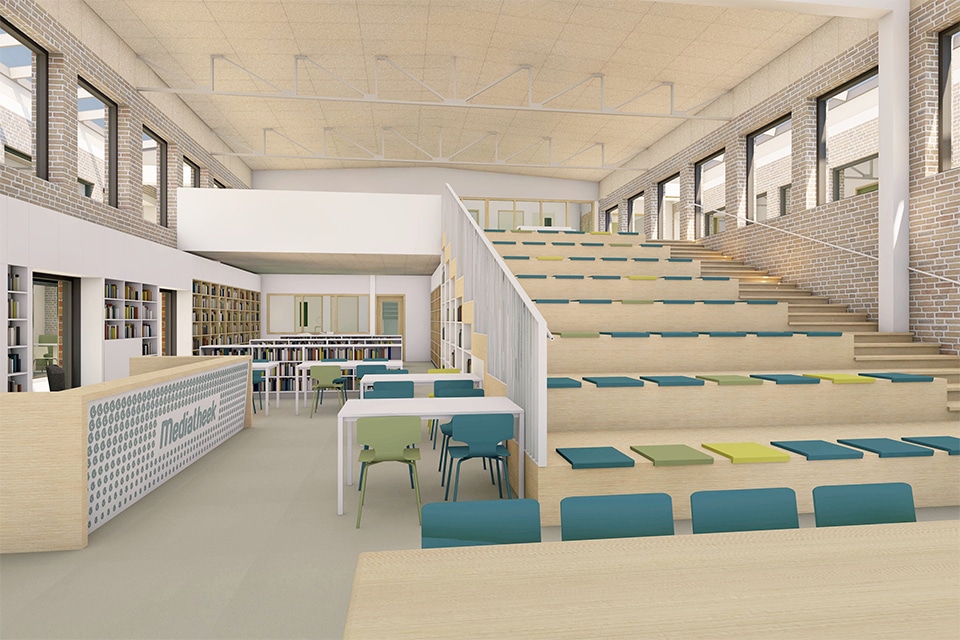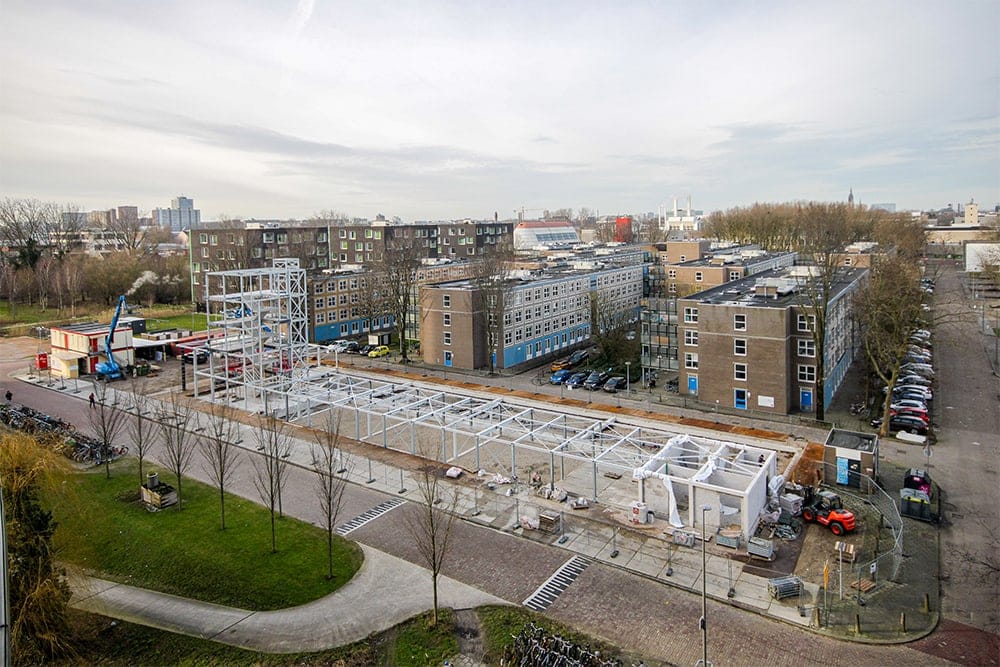
All-electric, energy-efficient and green student complex
Daiwa House Modular Europe is realizing a new student complex on the TU Delft campus: BalPol IV. The building will contain 136 spacious student houses and a so-called common room of 300 m2 in a covered outdoor area. Construction started in August 2023 and the building is expected to be occupied this year.
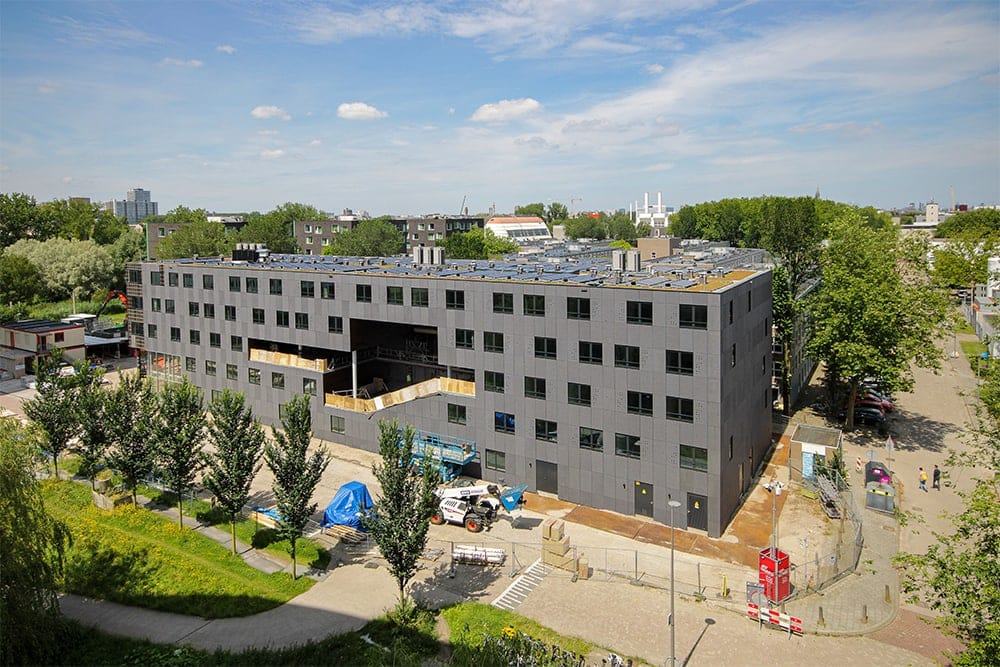
The plan for the complex has a long history: initial planning began some 13 years ago. Project manager Dennis Kos of Daiwa House Modular Europe says, "We have been involved in this project since 2013. This was to be the first largely modular student complex. Due to the presence of protected dwarf bats and objection procedures from surrounding businesses and residents, the plans were considerably delayed." Over time, the design was modified several times, especially in terms of energy. The building will be all-electric and due to the thick building envelope, the new student apartment will soon have at least an energy label A. A green roof provides more biodiversity in the area and contributes to further cooling. The protected bats will be housed in the facade.
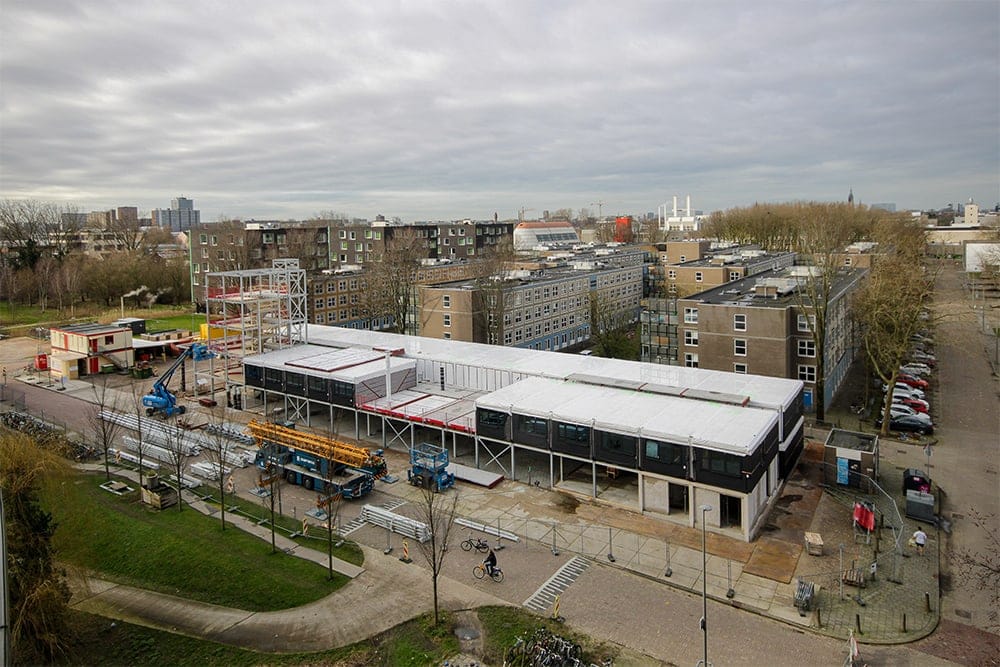
Prefabricated modules
"A lot of engineering preceded this project. Pricing also changed in recent years: the corona crisis and the war in Ukraine, among other things, caused material prices to rise significantly. In the end, fortunately, it turned out to be feasible to realize the plan," Kos said. The modules were prefabricated in the Montfoort factory from steel, concrete and hsb elements. Each home is equipped with its own technology room, bathroom and kitchen. The modules are transported complete - including installations and window frames - to the construction site. There, an average of about 15 modules are installed per day. "Normally we can place as many as twenty-five in one day, but due to the limited construction space and logistics, that was not possible here," says Dr. K. K., who is responsible for the construction. In the entrance hall came a stairwell and elevator system. The building has indoor escape stairwells that comply with current regulations. After the units were installed, the facade was finished with an aluminum curtain wall with integrated mailboxes. A low-vibration lifting system was used for this, in order to prevent nuisance as much as possible.
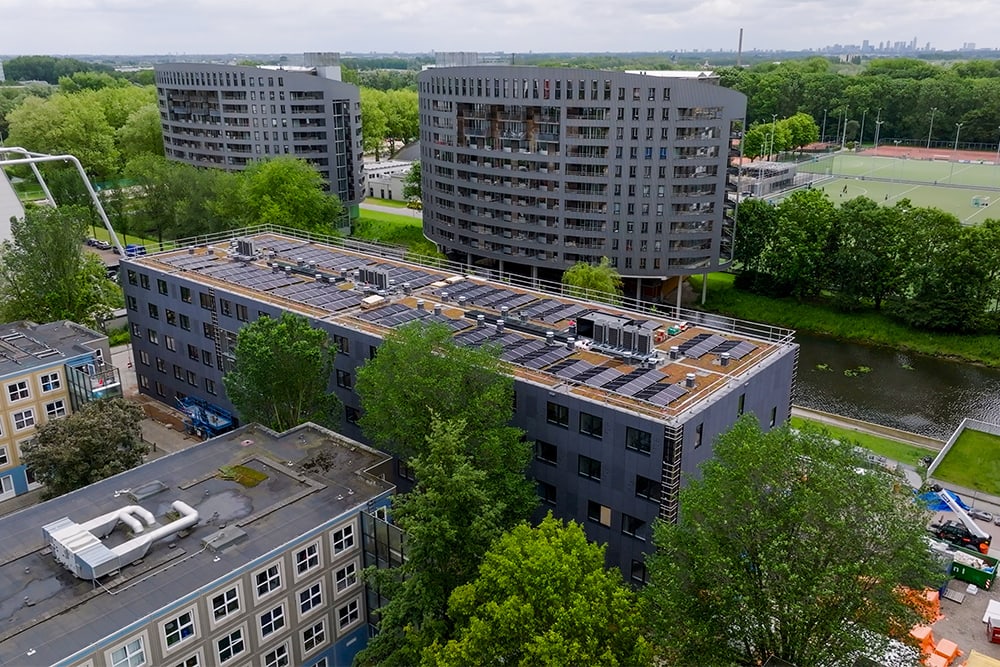
Puzzle work
"The design created some challenges. To create an indoor outdoor space, we had to build over this with the modules. For this we had to produce additional steel structures and it became quite a puzzle to fit the piping and technical installations without compromising the design. That worked out well." In the end, there stands a project to be proud of. The homes are 31 m2 in size and the property is equipped with excellent amenities for future residents. For example, it will house a laundromat and has covered bicycle storage.
- Client DUWO
- Architect Nine Dots
- Main contractor Daiwa House Modular Europe


