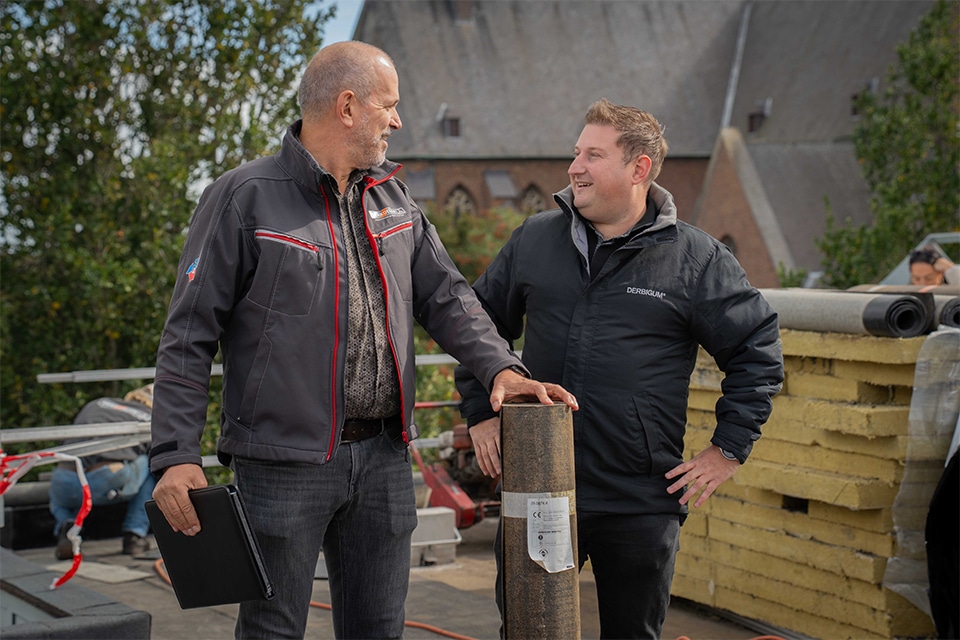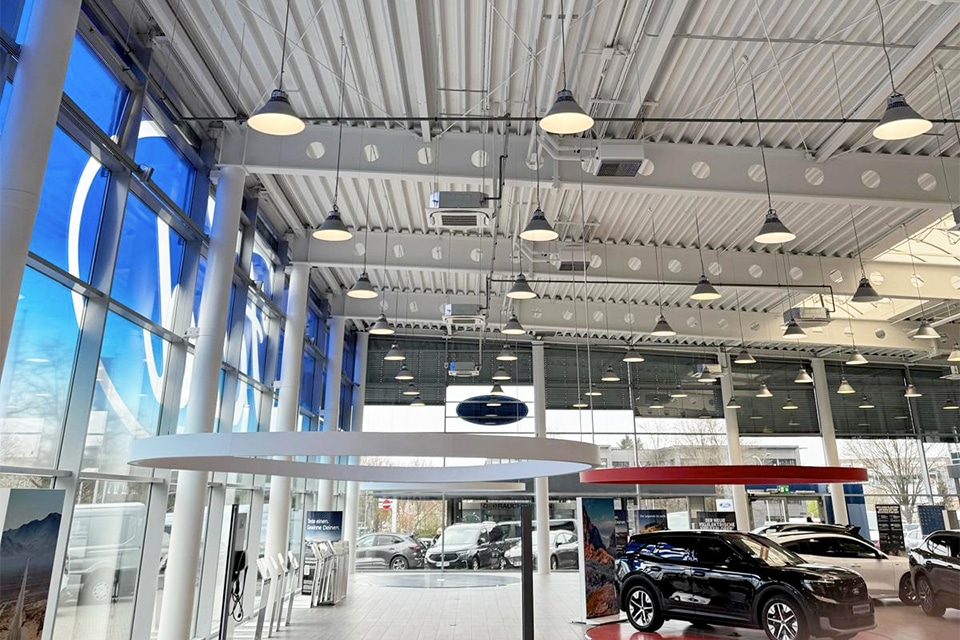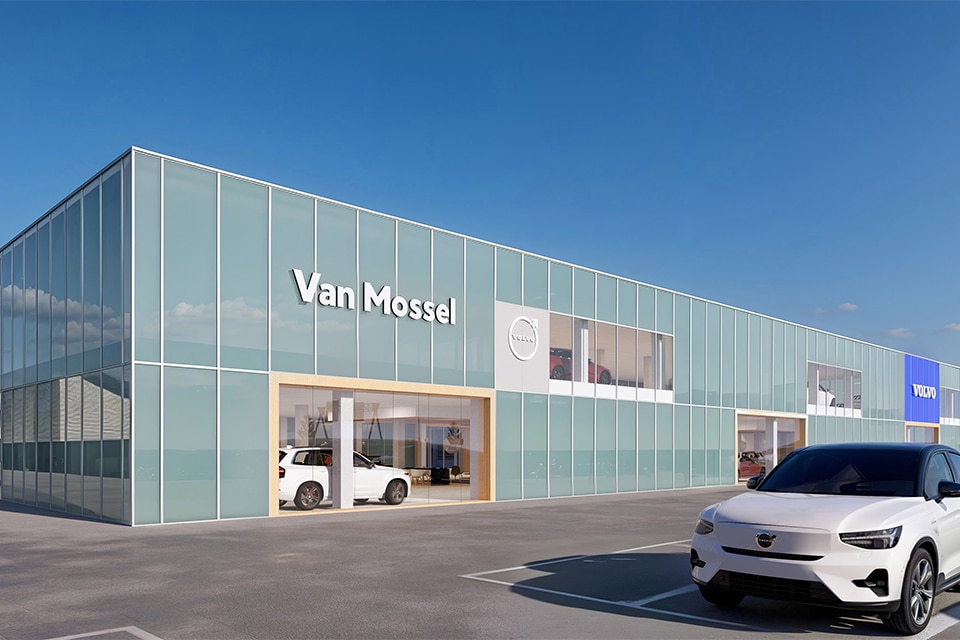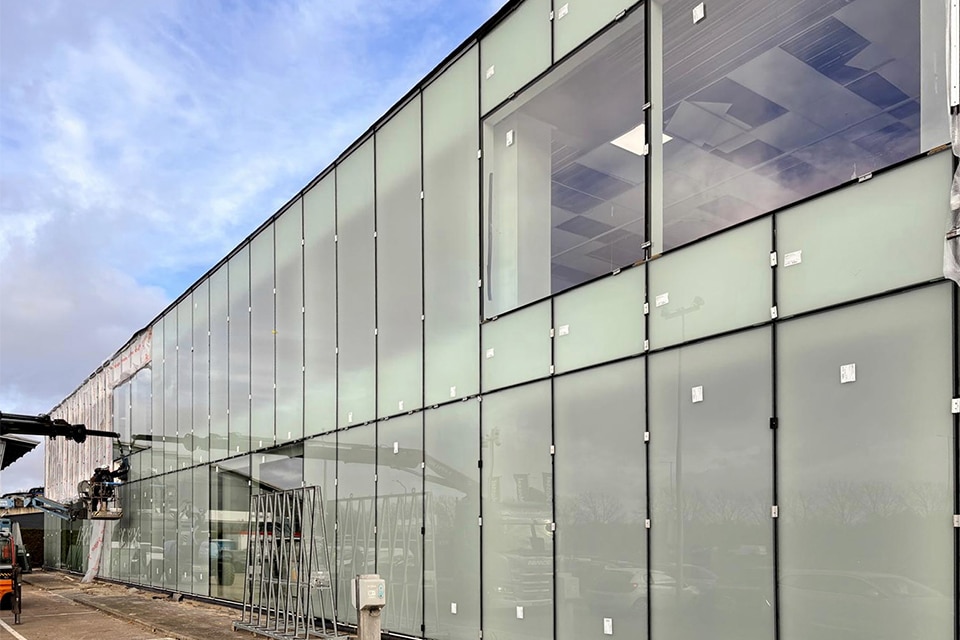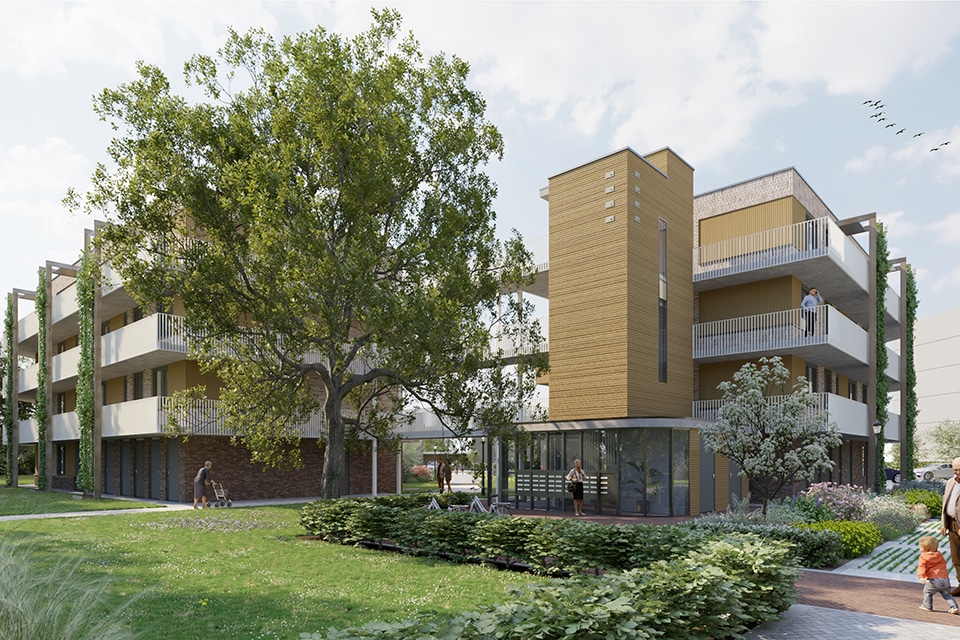
Larikshof retains brown beech as meeting point
Court gives name to new building
In the Lariks district of Assen, 44 life-proof apartments are being built. Originally the complex was to be named Slinge, after the adjacent street. However, the design with a cozy 'courtyard' quickly resulted in the name Larikshof. Architect Herman Pel of SACON Architects from Zwolle explains how the plan came about.
"When we started our first sketch, the beautiful brown beech tree at the edge of the then vacant lot caught our eye. We knew immediately that it had to be given a prominent role in our design." Pel explains how the architects at SACON always look from a landscape perspective. "We don't have a standard style, but prefer to look at the surroundings. What fits into the context? And does the place have historical value or special features, for example? In this way, we always design something new. That's also what makes it so much fun for us; our work is never boring."
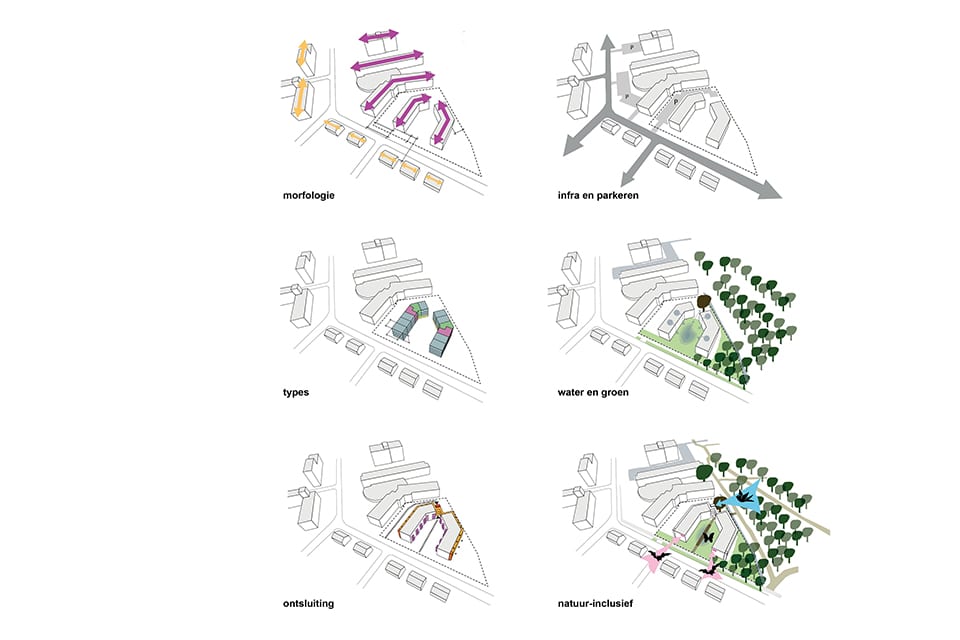
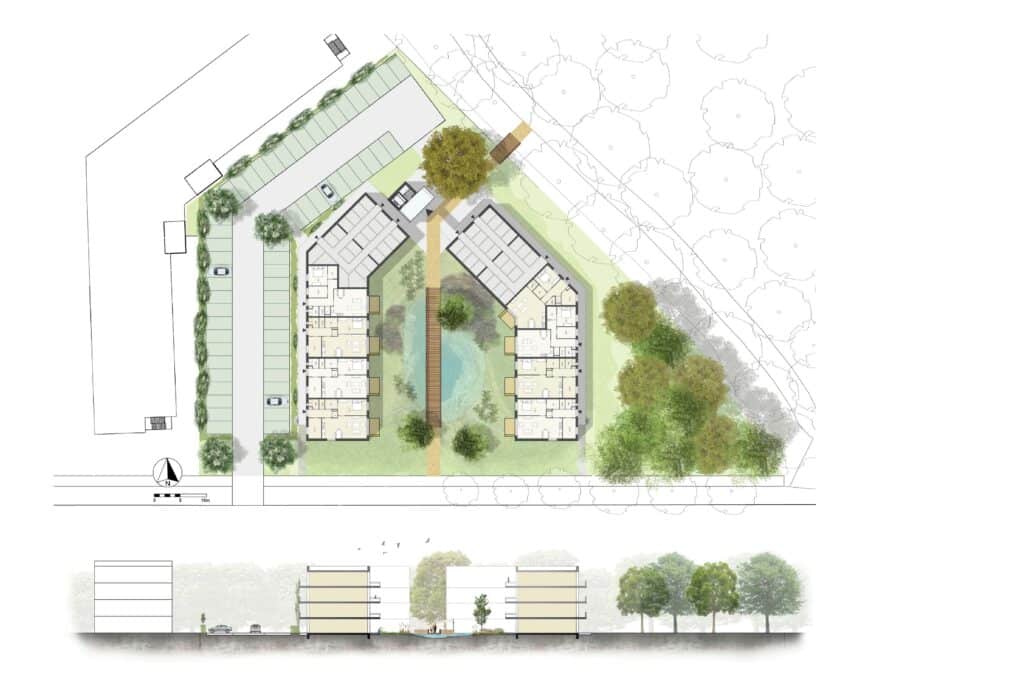
Keeping green
The Larikshof plot has long lain fallow. "The surrounding neighbors were used to all the greenery. We wanted to preserve that as much as possible, in combination with making new homes. At the front runs a road with several houses, which overlook the Larikshof. To the left of the plot lies care complex Slingeborg and to the right the beautiful Lariks Estate. This is how we arrived at an open design, which fits in with the surroundings, leaving vistas from De Slinge to the edge of the woods."
The courtyard
Pel points to the final sketches. "The two separate buildings both have a nod. That way the building lines up with the care complex behind it. Moreover, the opposite neighbors do not look at a long wall, but only see two heads of the building. At the same time, this forms a beautiful green inner garden, the courtyard. This layout provides a lot of sunlight in the inner area." Both properties are connected by a walkway, overlooking the beautiful brown beech tree. The parking spaces are intentionally located behind the apartment complex. Largely out of sight yet within short walking distance. Finally, the roof accommodates enough solar panels to make all apartments energy neutral.
Space for nature
"Our goal was an open and green design," Pel continues. "By making a lowering in the courtyard, the rainwater can be collected and the residents enjoy the green quality. The planting is adapted to the wet surface, where we also directly take into account a high biodiversity, coordinated with a local ecologist. Nesting stones provide the necessary space for birds and bats. Finally, the footbridge, from the road, across the wadi, towards the entrance and the forest, connects all the parts."
Green connection
The materials used were also deliberately chosen. "Masonry as a base fitting in with the surroundings, but also durable in that it stands the test of time well. By combining this with a contrasting skirting strip and a circular cladding of wood composite, the building fits perfectly into this green environment. Where wood does not discolor uniformly, Neolife's cladding maintains its color beautifully and lasts for decades." Pel points to the layout. "The private balconies are on the inside of the complex, overlooking the courtyard. These are also clad in the wood composite cladding. The open gallery on the outside provides even more connection. This gallery has frames where climbing greenery is led up from the open ground."
The beech tree as the center
Everything comes back to the brown beech. "The beautiful brown beech marks the entrance square and is visible from the Slinge. Here you will find the entrance, the passage to the parking lot and the elevator. This is deliberately provided with the same cladding and on the first floor with a lot of glass. This again creates an open and safe atmosphere. Finally, with the wooden bridge we connect the street with the entrance and the greenery."
