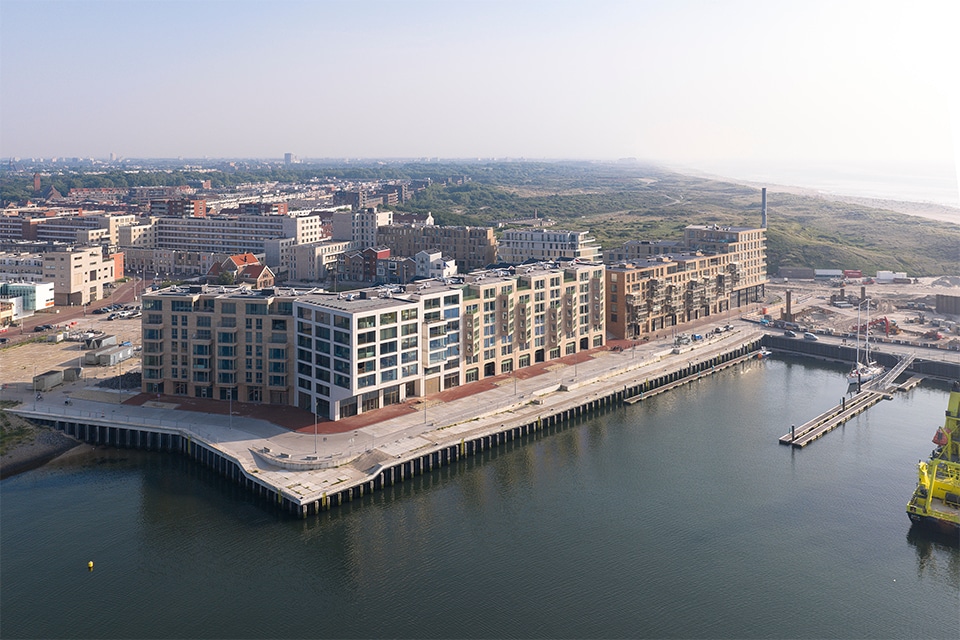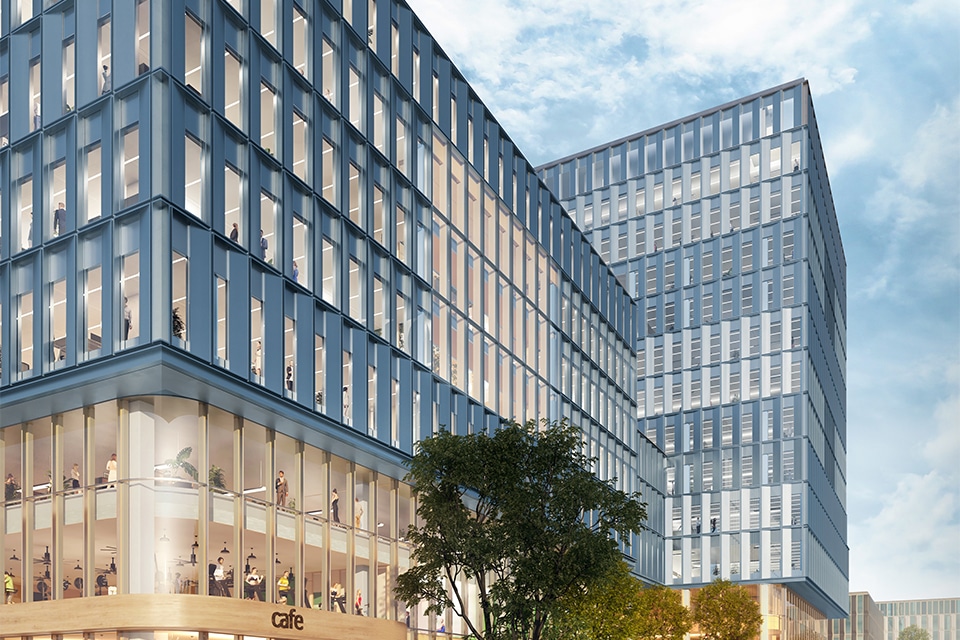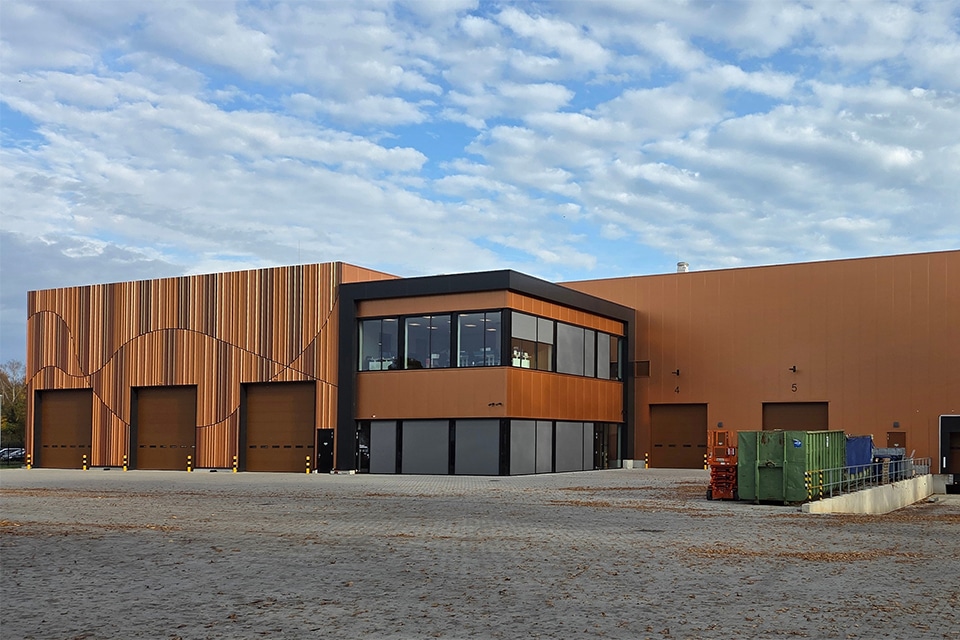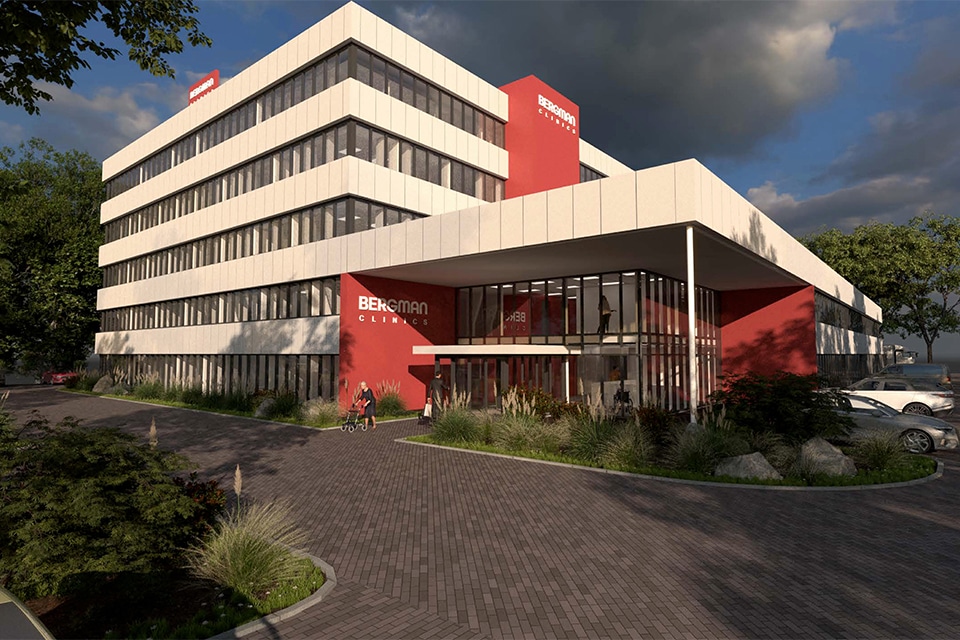
Bergman Clinics' Largest Independent Treatment Center
The power of repetition
Early next year, Bergman Clinics in Capelle aan den IJssel will open its largest facility to date. After the partial demolition, transformation and expansion of an old machine factory and office, the healthcare facility will have a state-of-the-art independent treatment center of 8,400 m2. With four ORs, an upstairs corridor, a recovery room, X-ray and MRI facilities, 25 bed rooms and a complete Central Sterilization Department (CSA), this is almost a small hospital. The focus is on orthopedic procedures of the knee, hip and shoulder, among others. The CSD will additionally sterilize instruments for several of Bergman's other clinics.
After the demolition and groundwork in the first half of 2023, construction could start immediately after the construction holiday of that year. "With the end of December 2024 as the construction completion date, that meant a tight schedule," says project manager Bart van der Most of Goossen Te Pas. "The first ten weeks of 2025 are for settling in and resolving all remaining issues. Then Bergman will start furnishing and moving into the clinic, in order to receive the first patients by April 1, 2025."
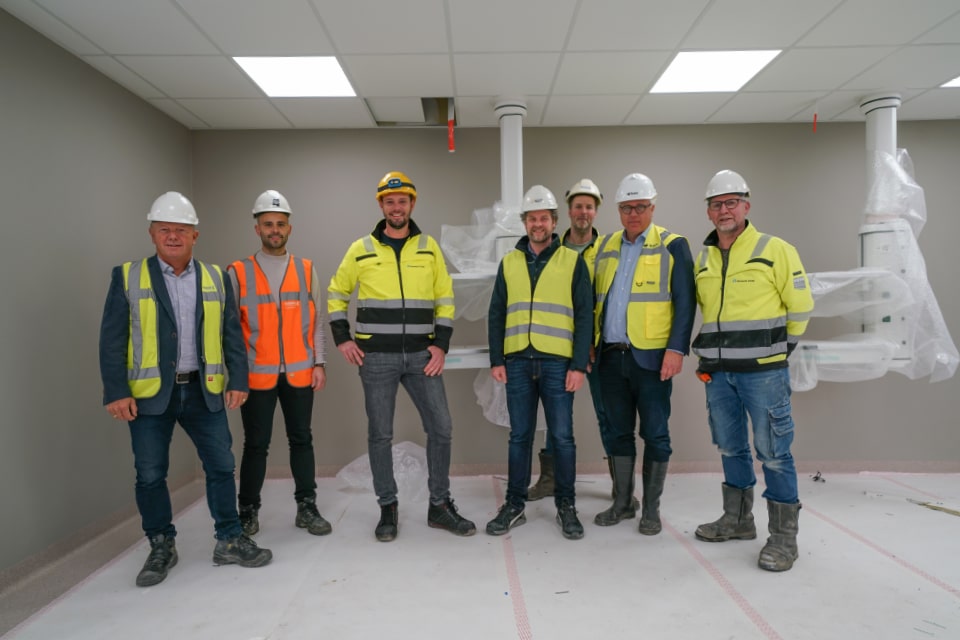
Construction Team
The very successful realization was possible due to a close cooperation of organizing, designing and building parties, some of whom had already found each other in previous Bergman projects. Activ Vastgoed, for twelve years responsible for all accommodation issues of Bergman Clinics, started in 2021 with the plan preparation, resulting in a Program of Requirements, the choice of location, an SO (together with house architect Hasselaar) and the selection of the construction team. In addition to Activ (who also manages the project), the construction team includes the building consortium Goossen Te Pas & Wessels Zeist (transformation of existing building and shell of new building), Interflow (operating center and CSSD) and De Groot Installatietechniek (building-related installations). The theme of this construction team: using the power of repetition to further improve the quality of the various processes.
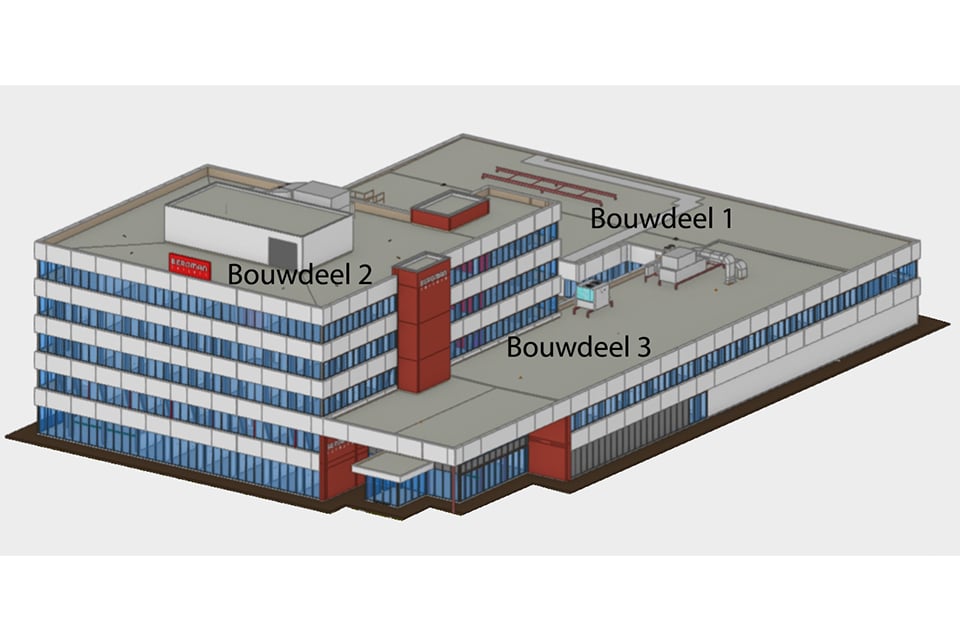
Location
But first about the choice of location. Project manager Aart Knop of Activ: "We were looking for a replacement for the current clinic of Bergman 'moving' near Rotterdam The Hague Airport, which in addition to being outdated had also become too small. For a new location we were looking for a building with a large plot that met the Schedule of Requirements. That means, among other things, structurally and functionally suitable, sufficient ceiling heights for the OR complex and the CSSD, sufficient parking capacity and good accessibility. The vacant machine factory proved suitable, where we were able to accommodate the desired ceiling heights in the newly constructed section. This also houses the CSA."
Process with dipstick moments
The steps from PvE and SO to VO, DO and UO and the elaboration into a BIM model were gone through with the entire construction team. "In this way you use the knowledge of the construction team optimally and arrive at an integral and optimized design that has been tested for feasibility on all fronts," says Van der Most. "In this process, interim dipstick moments were used to see if we were on track in terms of budget and planning. During this phase, structural investigations were carried out to determine the status of the shells after the complete stripping of the building parts to be retained and to exclude risks and address them where necessary. For example, the existing shell was measured by Aveco de Bondt using 3D laser scanning and converted to a Mesh format. This format was generated in the model by DigiBase. From there the deviations and dimensional tolerances were determined, before proceeding with the elaborations herein. The advantage of working with VolkerWessels companies is that these specialties fall under the same concern and have the same working methodologies. Other gauge moments were the pre-engineering agreement and contracting agreement. You thus provide transparency and overview for all parties, including the people at Bergman."
Yellow, green, blue
On drawings, the project is divided into three building sections, each with its own color. Building section 1 (yellow) concerns the new construction of the OR complex with CSA, corridor and recovery room on the first floor and staff canteen, changing room and OR technology on the first floor. Building Section 2 / Transformation high-rise (blue) is the former five-story office building that will house the outpatient clinics, bed rooms, physical therapy and offices, among others. In Building Section 3 / Transformation low-rise (green), the X-ray rooms and MRI will be realized on the first floor and bed rooms on the first floor. A new stairwell with two bed elevators connects the building parts as a central puzzle piece.
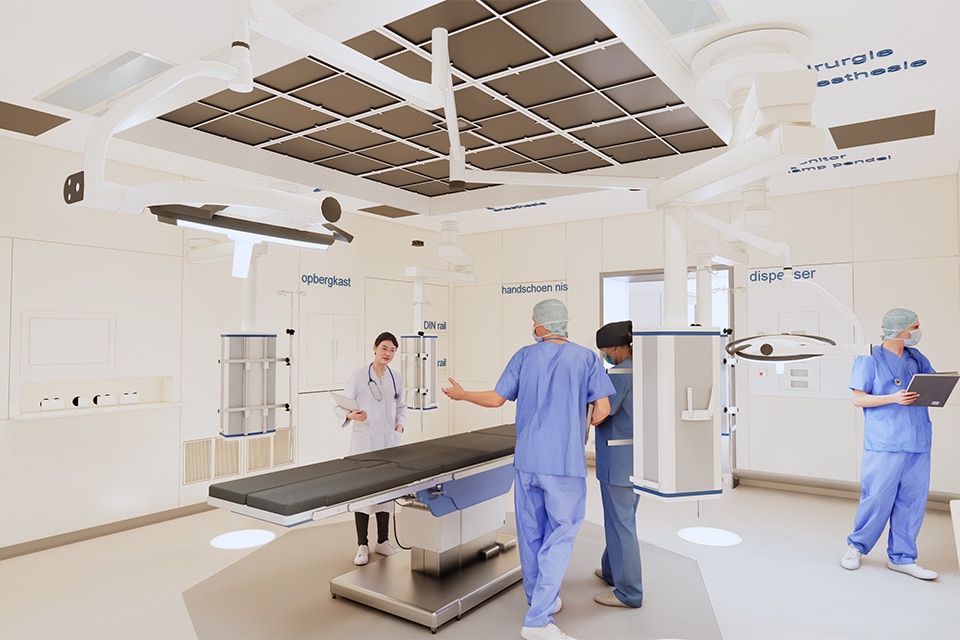
Existing airframes
The existing shells demanded quite a bit of attention from the construction team. Van der Most: "The design consists of austere volumes with straight facades. However, the old office shell had reductions in the construction on the first floor, second floor and top floor. In addition, the floor fields had to be larger. This was solved by cantilevering the existing floor fields about 1.3 m with tie rods, reinforcement baskets and concrete, with steel strips and a sand-cement screed on top. At the same time, recesses in the floors were levelled. All facades were then constructed with 5.40 m wide precast HSB elements on which a smart sound-absorbing aluminum facade cassette system was mounted with light, easily interchangeable facade modules." In the shell of building sections 2 and 3, the existing cement screeds were retained. Only for the MRI was the floor cut out and replaced with a reinforced steel structure with concrete beams to handle the loads. Luxury finished metal stud wall systems were used to finish the new room layouts. System ceilings in these spaces are finished in a Taupe color that subtly continues in the finish of the walls. The floors feature Therdex PVC in a herringbone pattern.
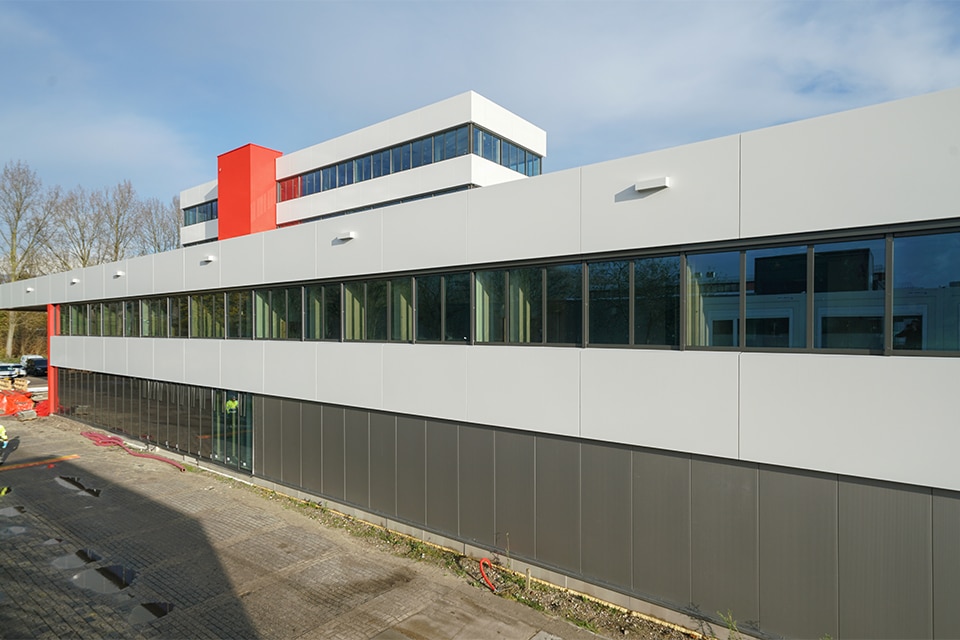
Clean air
The new building (Building Section 1) is structurally designed as a steel structure with a precast concrete first floor and wide slab floors for the second floor (for the suspension of the pendants and to accommodate the many openings). Again, precast HSB elements with the aluminum facade cassette system were chosen. When the shell was structurally complete and met all requirements, it was handed over to Interflow by the building consortium. This is her sixth Bergman clinic. "We have 50 years of experience in everything related to clean air and are the only ones in the Netherlands to design and build fully integrated clean rooms," said Interflow project manager Pieter Geradts. "Hotfloors of hospitals and clinics must meet high performance standards that we guarantee in advance. In this case, these are the ORs, upstairs corridor, recovery room, CSA, canteen and changing rooms, storage areas and all technical installations. They are Class 1+ ORs of 45 m2, intended for major orthopedic procedures. These require an extra sterile working environment because implants are the most infection-prone. The OR complex is therefore also suitable for other procedures and thus future-proof, should Bergman wish to treat another target group in it."
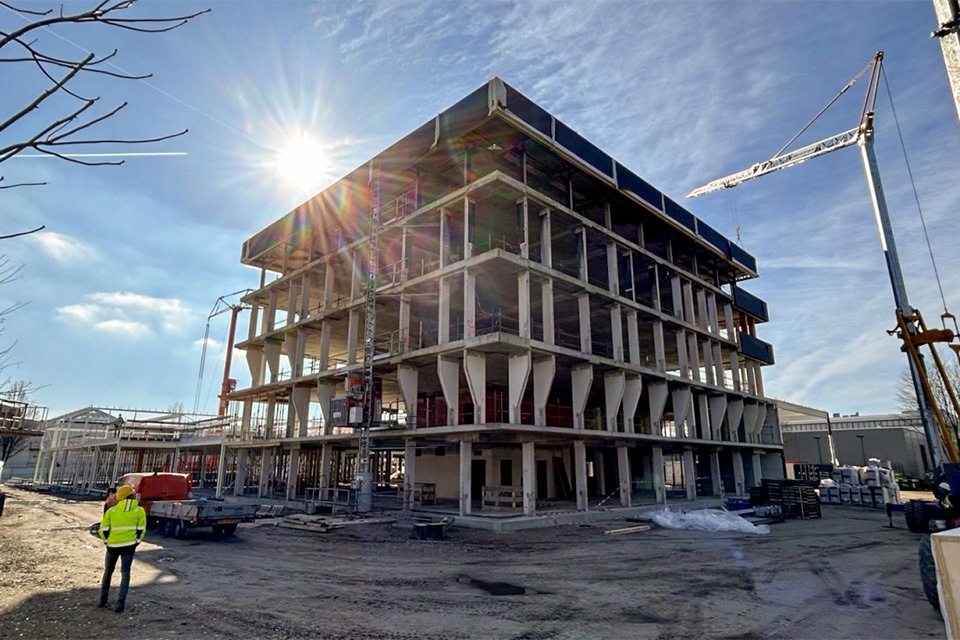
Flexible wall system
Construction combination Goossen Te Pas & Wessels Zeist prepared the shell of the new building with floors in high flatness classes and facades with increased airtightness. After the handover, Interflow was able to finish the spaces with metal stud partition walls. The clean rooms were equipped with flat HPL walls and suspended ceilings. The ORs are set up according to Interflow's Flex-OK concept, which consists of a plenum, air treatment and flex walls with plinth extraction. Geradts: "Clean conditioned air enters the OR from a 3 x 3 meter plenum and is extracted through the table to the floor and finally through slots at the bottom of the hollow walls. This has been tested for numerous setups and sizes and produces the fewest vortices. Partly for this reason, all dispensers, control panels, PC workstations and screens are integrally incorporated into the flex drawers; prefabricated modular wall elements that can be easily and quickly exchanged again if adjustments are needed in the future. The floors are thus as empty as possible. The ceilings are made with sound-absorbing material, sealed in foil, because orthopedic surgery causes extra decibels. With eight to 10 surgeries a day, you want to keep working comfortably."
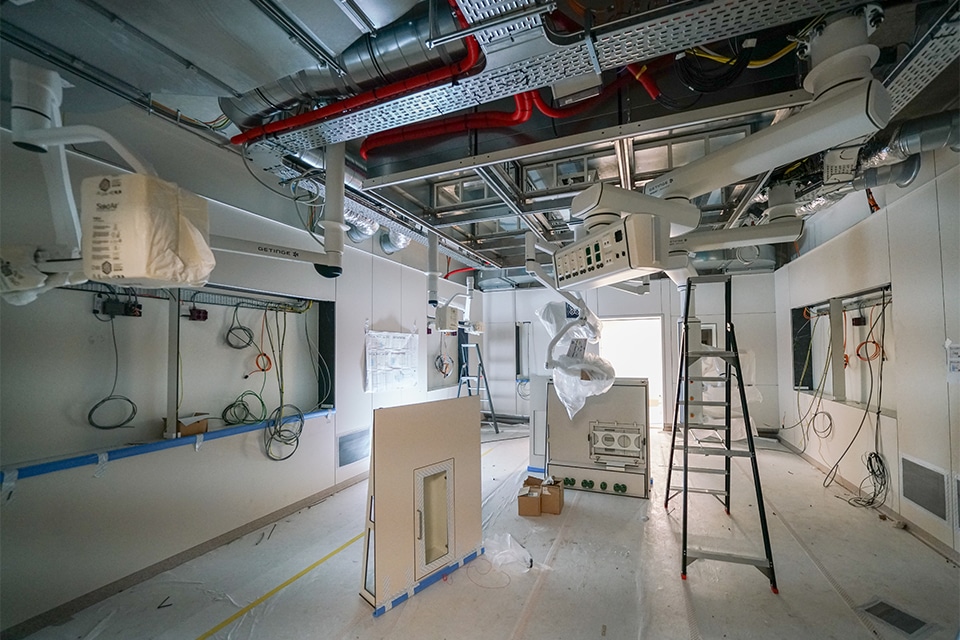
Pressure differences
The OR complex and CSA operate on a stepped pressure hierarchy. The upstairs corridor is at 40 Pa overpressure, the ORs, CSA clean and sterile storage for implants and surgical instruments at 30 Pa, the corridor at 20 Pa and the holding, recovery, wash and changing rooms and CSA dirt at 10 Pa. "The large staff canteen and changing rooms also fall under the clean room regime," Geradts adds. "This eliminates the need for staff members to change every time they move within the OR complex." At the CSA, there is a route from dirty to clean. Knop: "These are also ISO 7 classified areas. The route goes through pre-rinsing, ultrasonic pre-cleaning, washing machines, drying, basket wrapping and sterilizing sets to sterile storage."
All disciplines
The building-related installations of the new Bergman Clinic were designed and realized by De Groot Installatietechniek. Project Manager Electrical Engineering Angelo Stoové: "A wonderful project where virtually all electrical engineering disciplines were addressed: high-voltage, medium-voltage, lightning discharge, data, burglary, cameras, fire alarm, medical grounding, music, access control, intercom, evacuation, silent alarm, nurse call, lighting with a lighting control system, emergency and escape route lighting, sun blinds, a UPS emergency power supply, 203 solar panels on the roofs and charging stations for cars on the grounds. The building is electrically powered by a new on-site transformer station of 2,000 kVA. Both the OKC section and the remainder of the clinic have their own 1,600 A power transformer." For the newly built part with OK complex, De Groot Installation Group has a demarcation with Interflow. "Installation parts such as fire alarm, evacuation, security and communication cannot be cut up. For this, Interflow provided the pipes, ducting, built-in boxes and power supplies for De Groot Installation Group."
Proven, energy-efficient systems were chosen when designing the climate systems. Project manager W-techniek Klaas Noorlander: "Building sections 2 and 3 are equipped with large air handling units with heat wheels and CO2-controlled VAV boxes. A VRF unit has been installed per room for heating and cooling. Thirteen heat pumps were installed on the roof for these building sections. It's safe to say that this is almost a full hospital. With bed rooms and the CSA, it really is a 24/7 operation. The fact that you can design the systems for this with relatively great freedom is a huge plus. That has to do with trust, and we have been able to build that in previous collaborations."
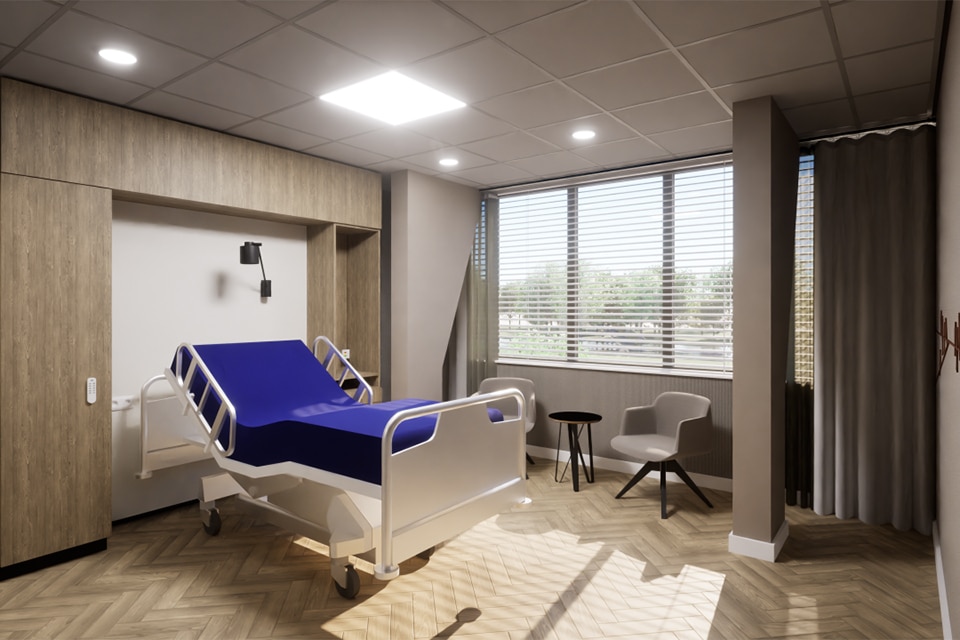
Trust
The other members of the construction team are also unanimously positive about the collaboration. Knop: "As superintendent we said: we work with parties we trust, who share the risks and who can therefore be given freedom. That has paid off here." Van der Most: "With Wessels Zeist, Goossen Te Pas has joined forces under the banner of VolkerWessels. In this construction team, we were able to use the experience from previous collaborations for Bergman and Activ to create an even more efficient construction process. Of course there are frictions in the interim, but I am very proud of how we achieved the best result here with honest and transparent cooperation. I would take this team right through to the next job." Geradts is also very appreciative of the process. "Activ is very familiar with the end user and dares to make decisions. With Activ you can switch gears, from design to final delivery." Noorlander concludes, "This is not a project with an unlimited budget and yet there stands a beautiful clinic of high quality. A wonderful team result."
