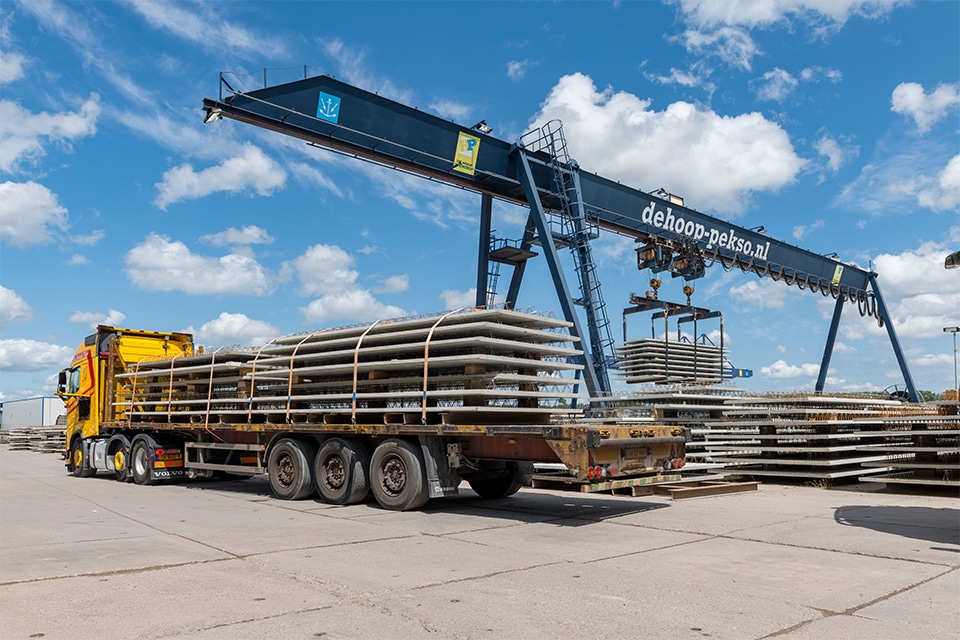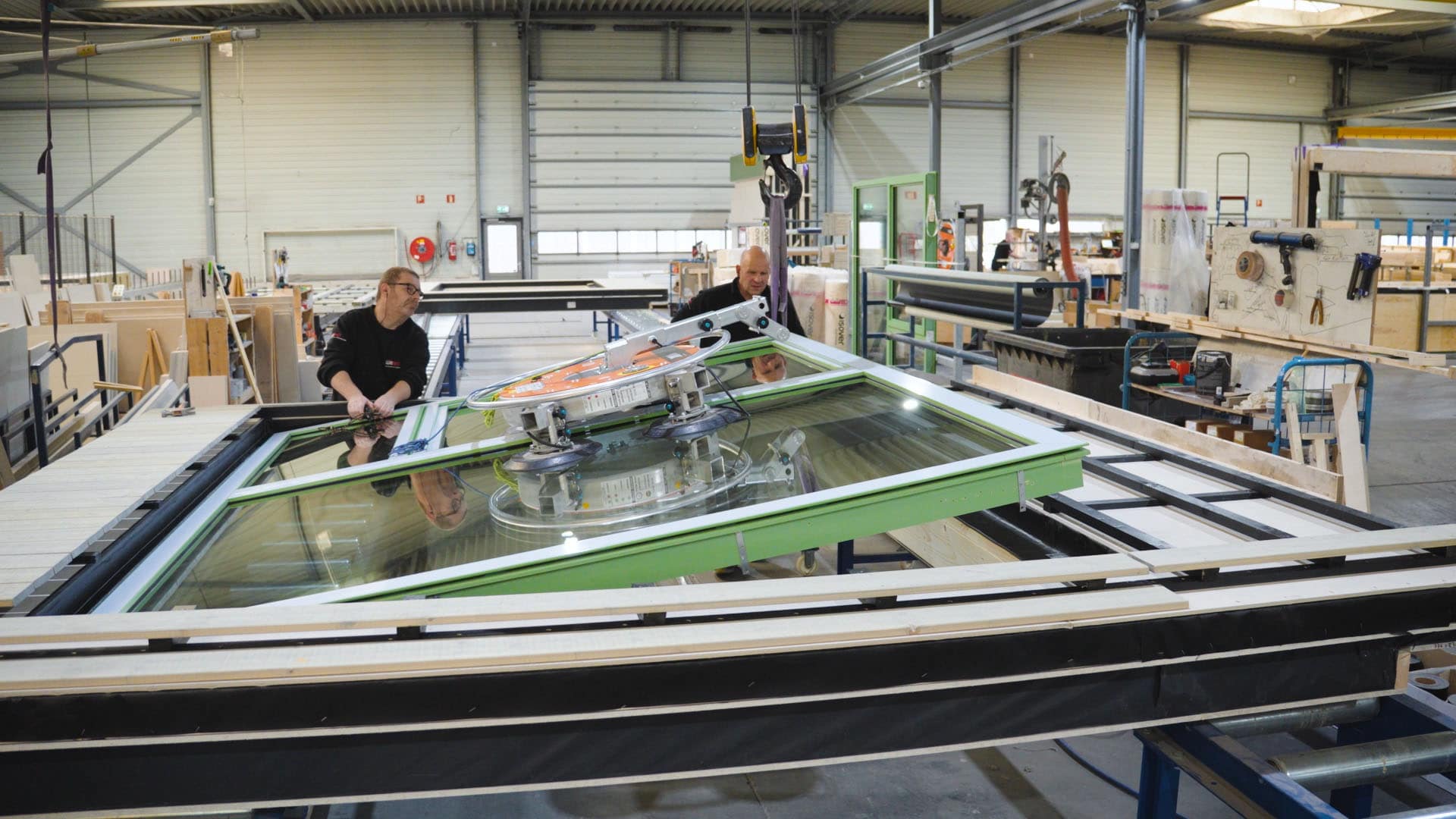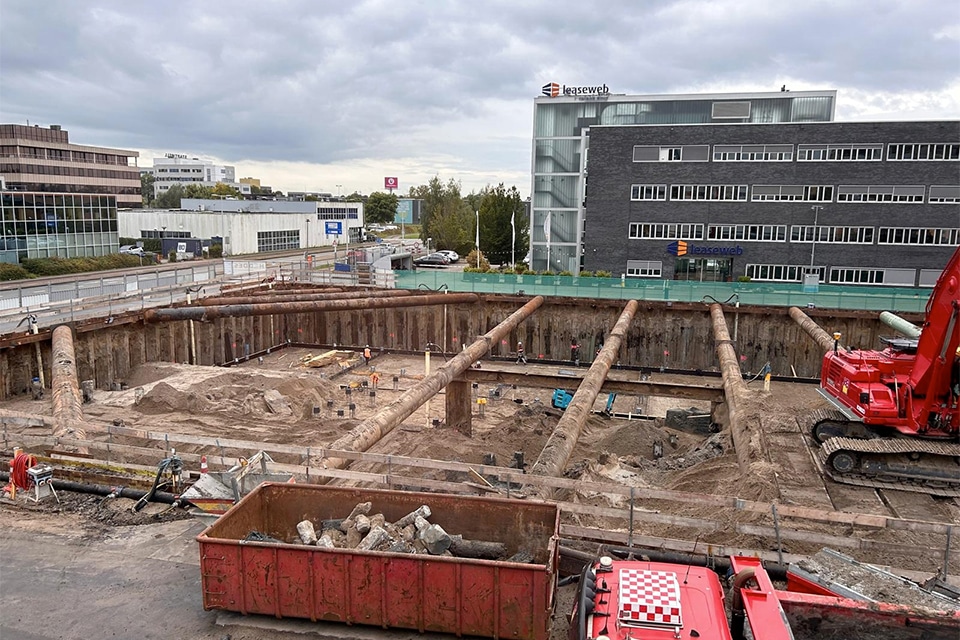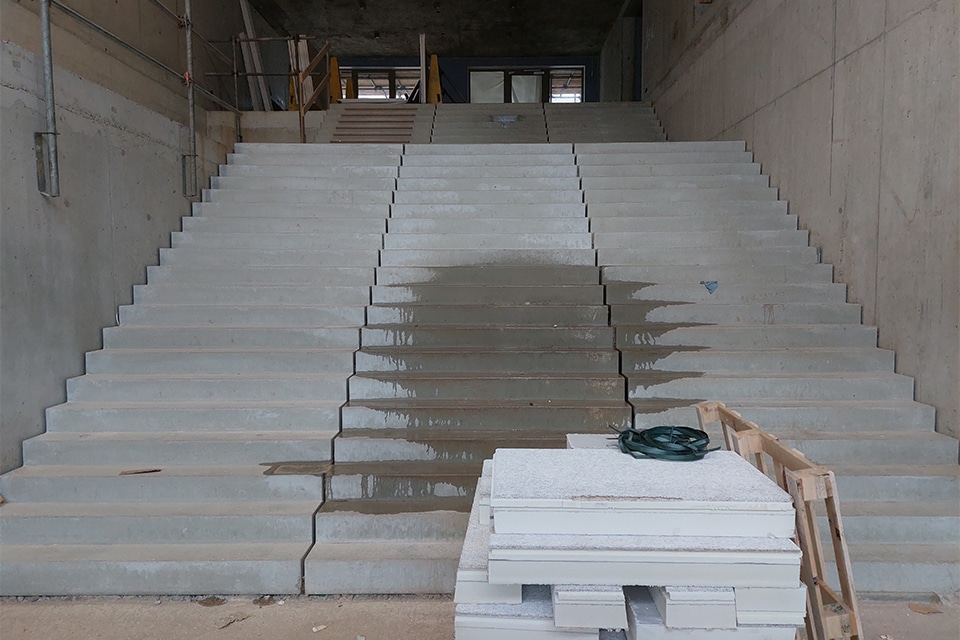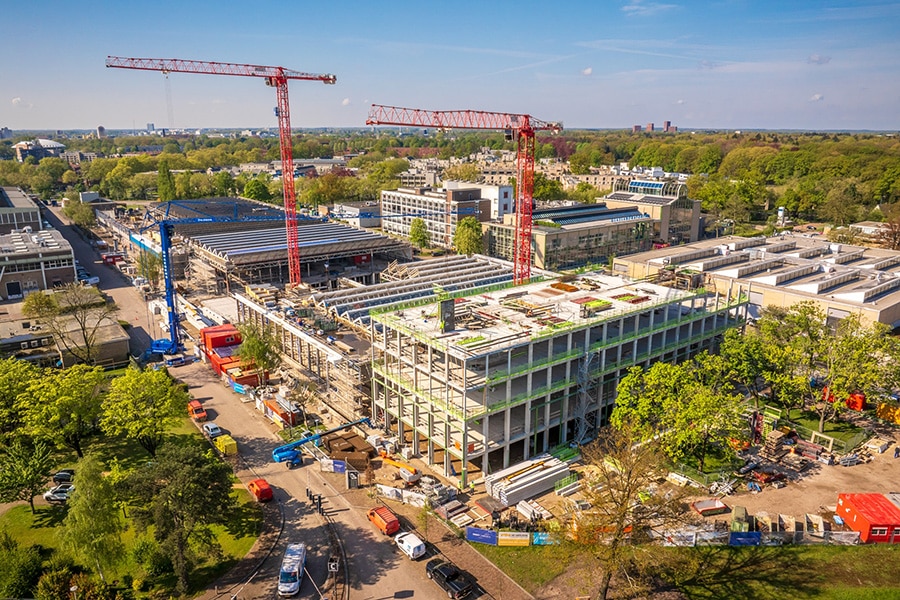
From planning to prefab: full control of shell construction phase Strijp TX
Strijp TX is an iconic work in Eindhoven, with De Kock Betonbouw acting as total contractor in the structural phase. Using a combination of in-situ concrete and 1,500 precast elements from its own factory, it is realizing the complete concrete skeleton for three office towers in Building TX. "This is the largest job we've ever taken on," says Dr. K. K., who is a contractor on the project.
The old Philips machine factory, Building TX in Eindhoven, is being completely transformed into a modern, sustainable and multifunctional industrial building. This is being done in such a way that the architectural value of the existing building is maintained and the new design fits in with the surroundings. The building will be divided into several industrial halls, with three office towers rising on top. Each tower will be thirty meters high and consist of seven floors of 4.10 meters each. De Kock Betonbouw is acting as a total contractor in this project, taking control of the entire concrete construction. "That means that we advise our client, make the design for the structural work and take care of the execution. We always have our own foreman on site," says project leader Tim Conrads.
Direction of the shell construction
During the preparation phase, De Kock sat down with the client to determine the most appropriate construction method. As safe as possible and at the best budget, with the highest achievable speed and without compromising on quality. "We opted for a combination of precast and in-situ concrete. We make the core with panel formwork and we raise the outer wall with precast parts."
9-meter high columns
Less than a year ago, the foundation concrete work was poured and now Strijp TX I and TX II are already standing. The third tower, TX III, is now also going up layer by layer. The shell of the entire project is expected to be completed before the construction period. "The last tower is the largest of the three and also the most challenging for us," says Conrads. "Not least because of the 9-meter-high columns we are installing."
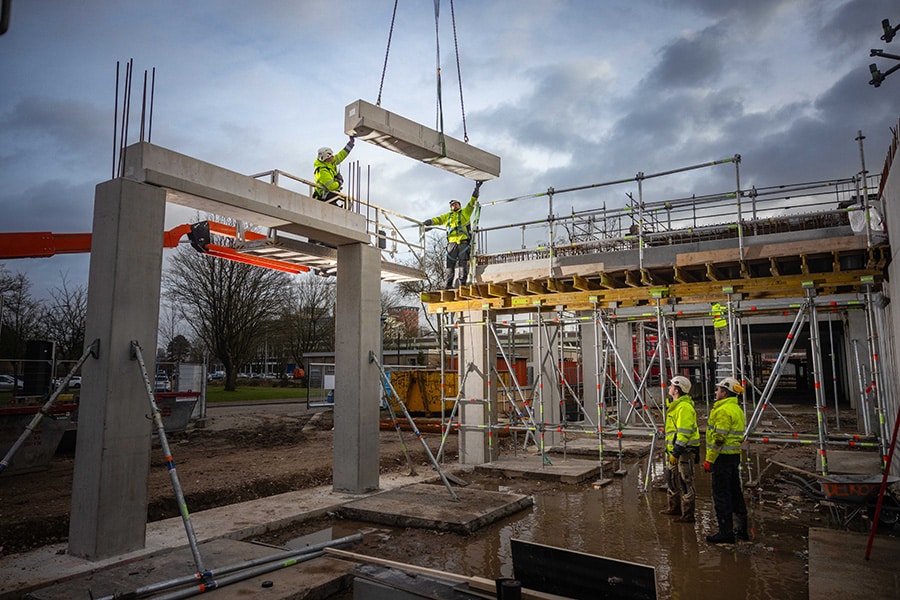
"These are the largest columns we have made in our own precast plant to date," notes precast coordinator Henry van Hulst. "And also completely visible. The building will have an industrial look and both the precast columns and beams and the walls will remain in view." That's why it's extra convenient that De Kock uses the same concrete mix in the precast plant as in the wet-poured concrete. "We even apply the same pouring method," Van Hulst says. "With an outside supplier, there was a chance of color difference in the concrete, but with us, the look of in-situ and precast concrete is pretty much the same."
Own material
Also a nice challenge are the elevator cores. These are poured from walls 3 meters high and 80 centimeters thick and using the proprietary PERI Maximo formwork. "With this, we are flexible in dimensions and shapes. For example, MAXIMO lends itself perfectly to high floors and sight walls in parking basements," Conrads explains. "We purchased these formwork panels specifically for this project."
Because Strijp TX is a project with a high time pressure - after all, the tenants had already signed on before even one pile was in the ground - De Kock works as much as possible with its own materials. Says Conrads, "By making our own prefab components and supplying materials from our own stock, we are independent of third parties and can better guarantee the continuity of the overall project."
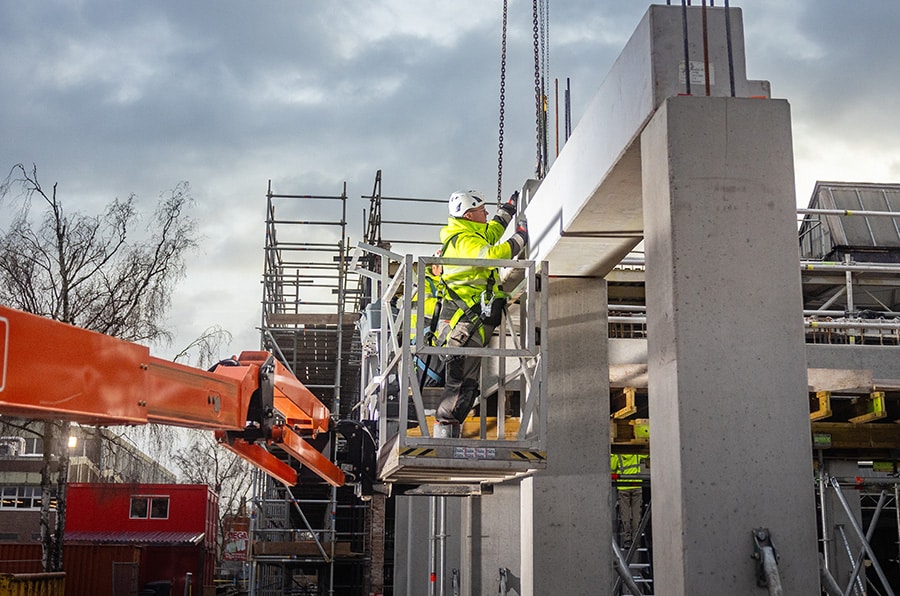
Scaffoldless construction
Layher's celebrated support system also comes in handy at Strijp TX. "With it, we can hold concrete floors and beams up to 780 mm thick in position until they are cured and sufficiently strong to support the structure itself," explains Conrads. "We create more strength with less material and are extremely flexible because of the modular design. We can even use it to make temporary facilities, such as bridge structures and cantilever supports."
In this project, for example, De Kock is also using it to build "scaffoldless. "We do that because, because of the existing roof, we don't have space to install facade scaffolding. We let our support system extend outside the building, creating floating floor fields, so to speak. With handrails and turnarounds, we ensure that our fitters can assemble the formwork quickly, efficiently, but above all safely, despite the great height."
De Kock Betonbouw is a contractor of complete structural work projects. From small precast elements to the complete structural frame and exposed facade elements.
