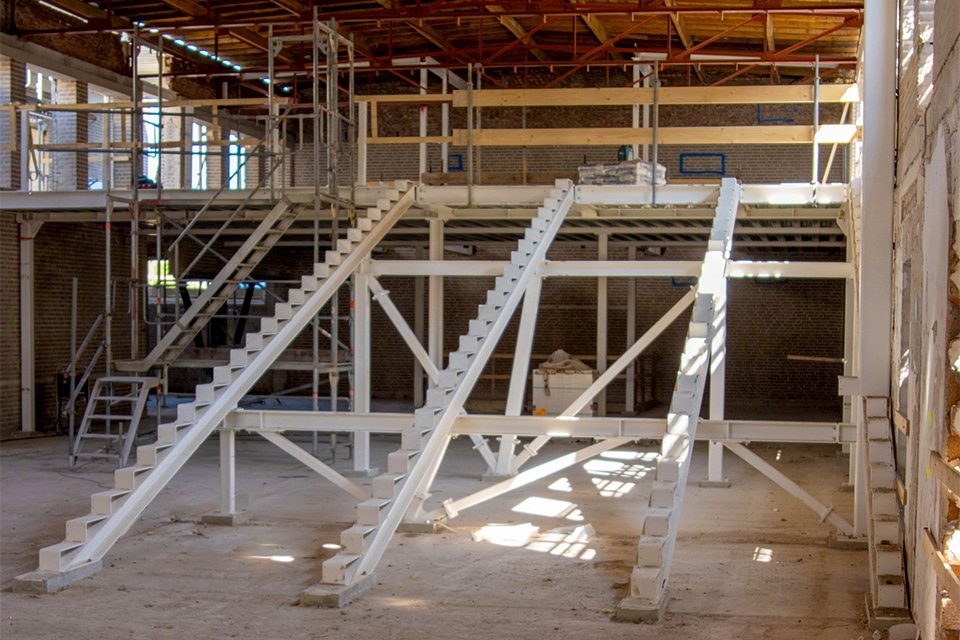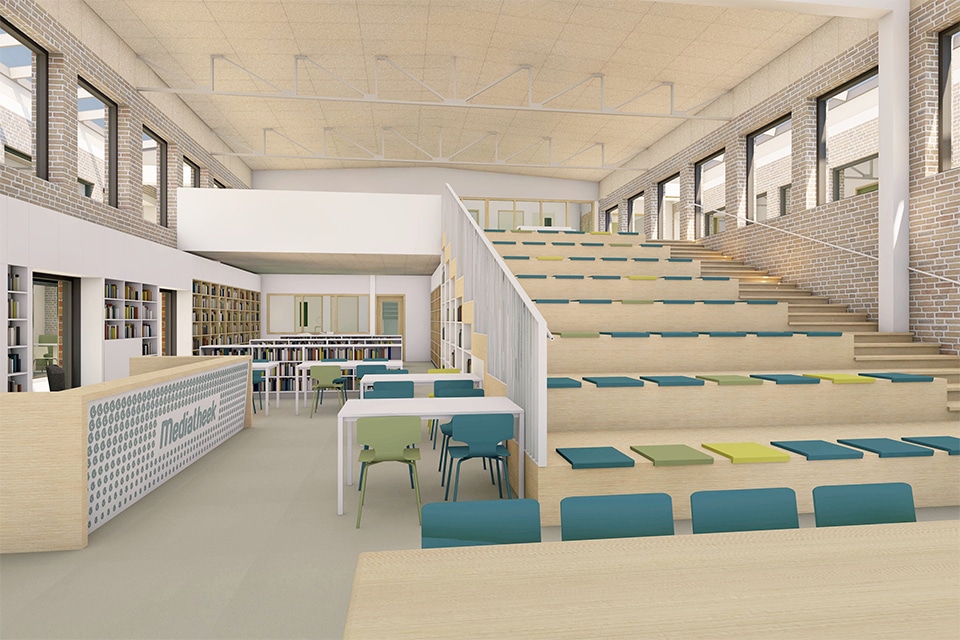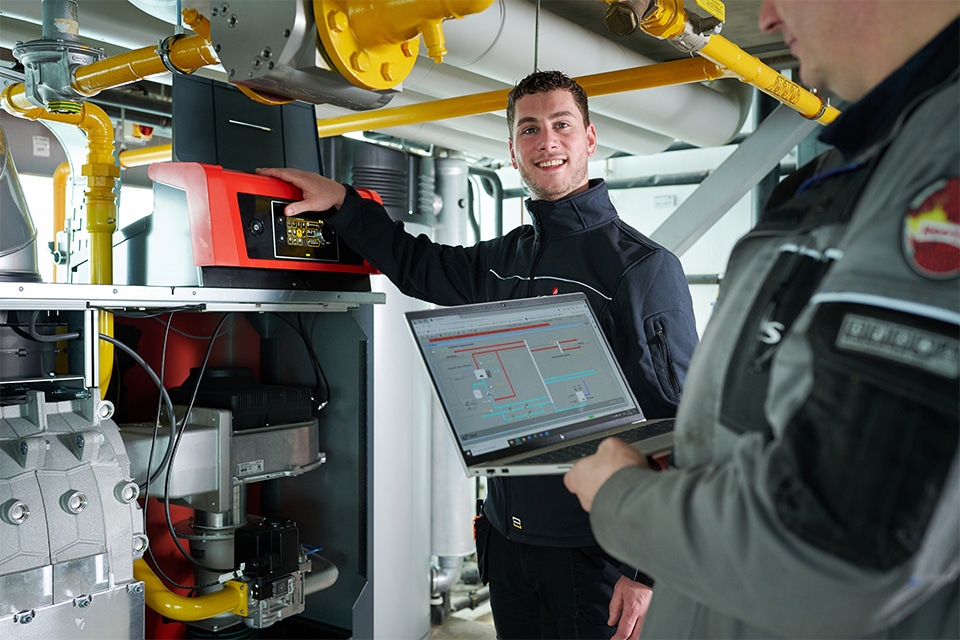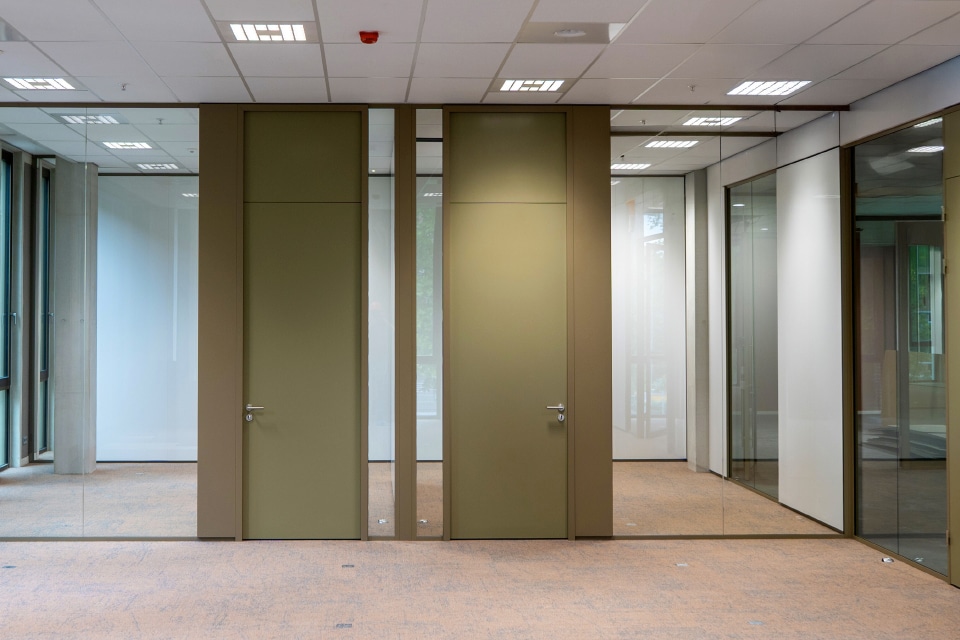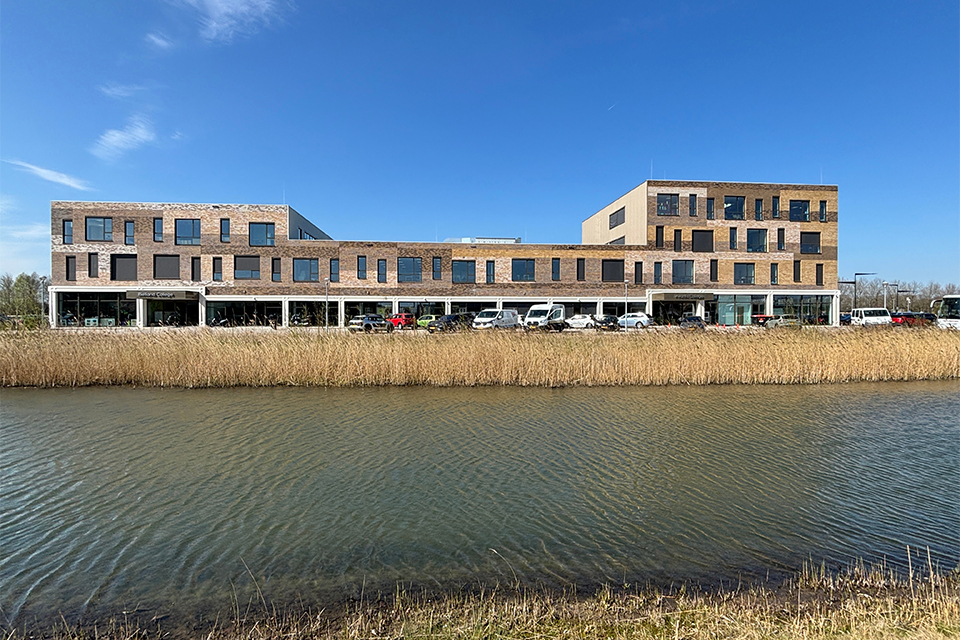
Creative solutions for building on a tight site
SCHOOL BUILDING FULL OF CONTRASTS
Wind Design + Build realized in Hoofddorp a new and sustainable school building for Dunamare education, to a design by the Architects of Team 4. The interior design is by ODV. The building is shared by three schools, each of which has its own space, but also shares facilities. "Each school has its own look," says ODV.
The project was realized under the contract form Design & Build, says director Roelof Wind of Wind Design + Build. "We have already realized some beautiful schools in recent years and that provides great references. So this assignment also came our way. We gathered a team of partners and together were able to make the winning bid. The unique aspect of the Design & Build concept is that there is no design yet, only a Schedule of Requirements. It was up to us to realize this substantial program on a compact construction site."
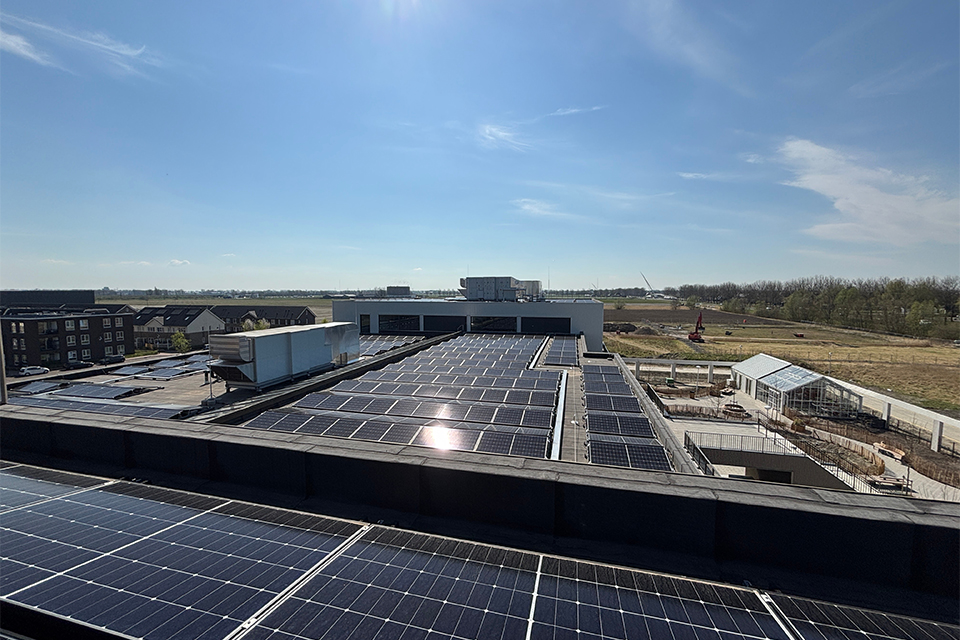
'The bar was high'
The design process was started in 2022, with construction work beginning after the summer of 2023. The building was completed at the end of 2025. Jeroen Schurink, project manager from Wind Design + Build, says: "This was a new development site and this was the first building in this area. So the bar was high, but we realized a beautiful building. Contrast plays a role in the design. For the exterior, this is reflected in the formal front facade and informal rear facade, on which the square is also located. Different choices in materials gave each school its own look."
Contrast has also been played with in the interior. For example, the common hall is finished with wood on one side and metal on the other. The exterior facade is extra durable by using leftover brick batches from nine other construction projects. Schurink: "The architect, Sjoerd Betten of Team 4, made surfaces of these and gave them a place in the facade. So you see a patchwork of planes composed of blends. This masonry pattern produces a unique facade."
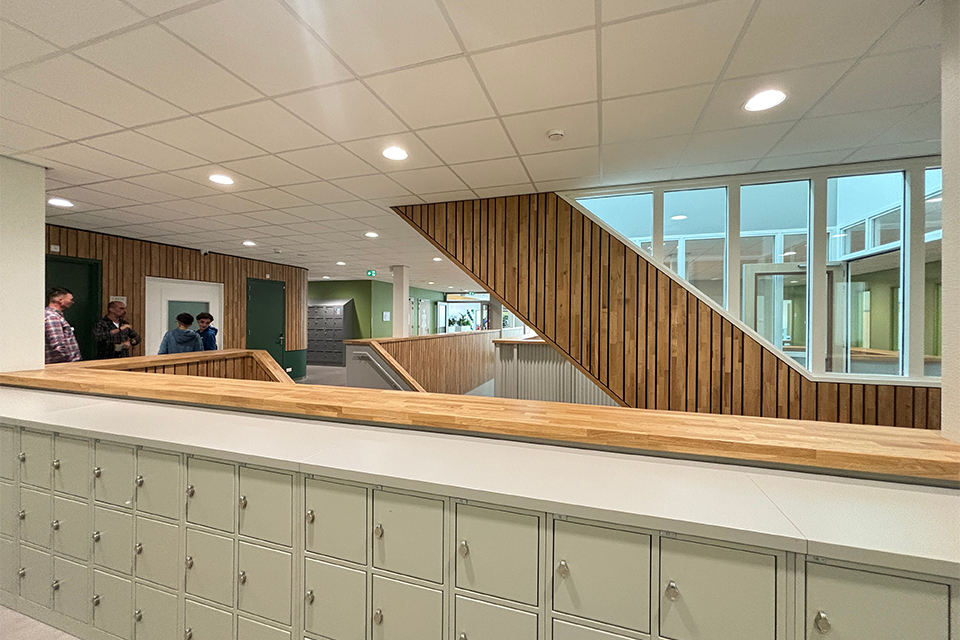
Frivolous map
Because the construction site was tight, creative choices were made. For example, part of the schoolyard was constructed on a roof. In the schoolyard, wadis and rockflow - a highly absorbent rockwool solution - have been applied to store rainwater and allow delayed drainage. Wind: "This way we can also do climate adaptation here. We are seeing more and more heavy rainfall; these are great solutions for that. The schoolyard also contains an animal pasture, a vegetable garden and a greenhouse. Thus, on a plot of 800 m2 we were able to realize a complete program with a frivolous floor plan, including bicycle storage, squares, trees, a panna cage and a grandstand staircase leading to the upper schoolyard."
The school's construction and cooperation have been constructive, Wind and Schurink indicate. Although - as in any project - there were some challenges. For example, temporary provisions had to be made for last spring's wet weather conditions and a temporary own power supply was established due to grid congestion. The school is now energy-neutral and "Zero-in-the-Meter," as the power consumption of both the construction and users is compensated with solar panels. The building is also connected to a heat/cold source.
