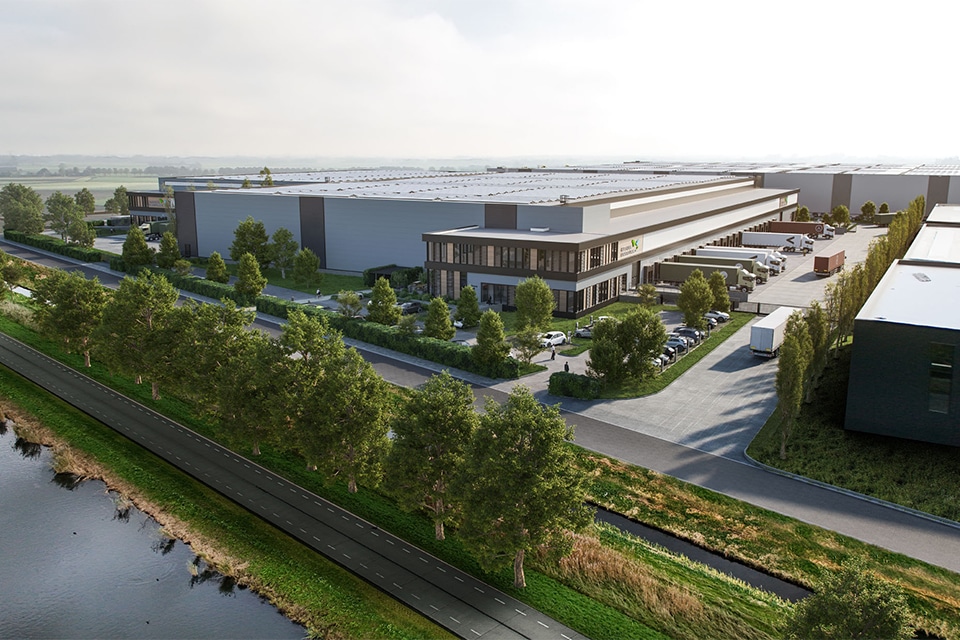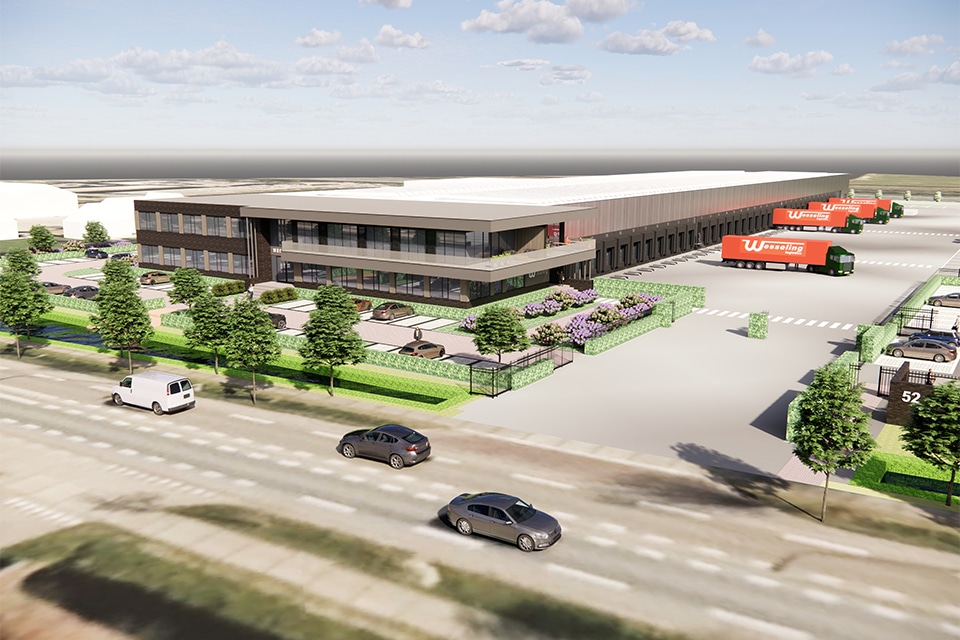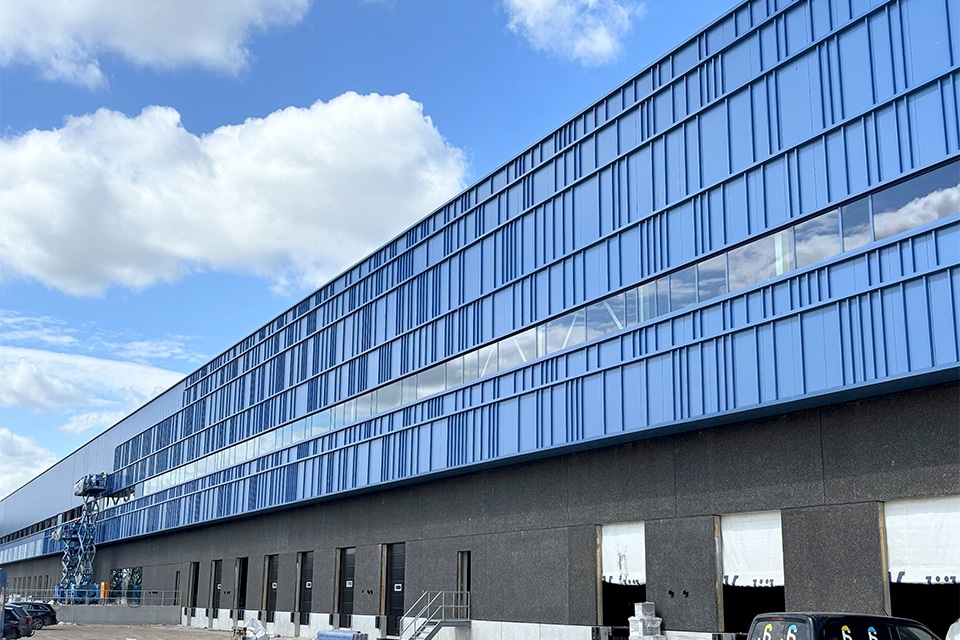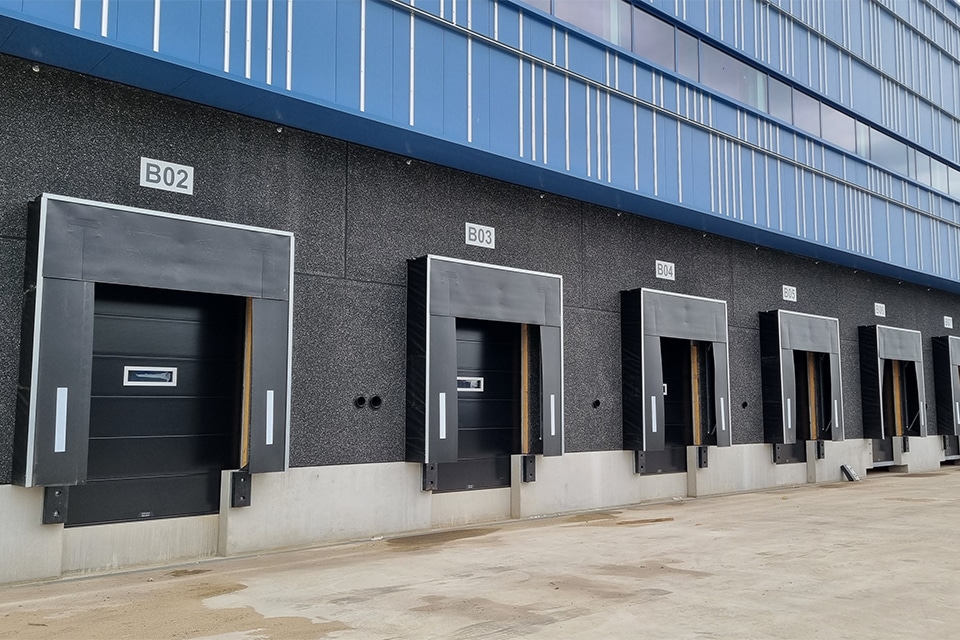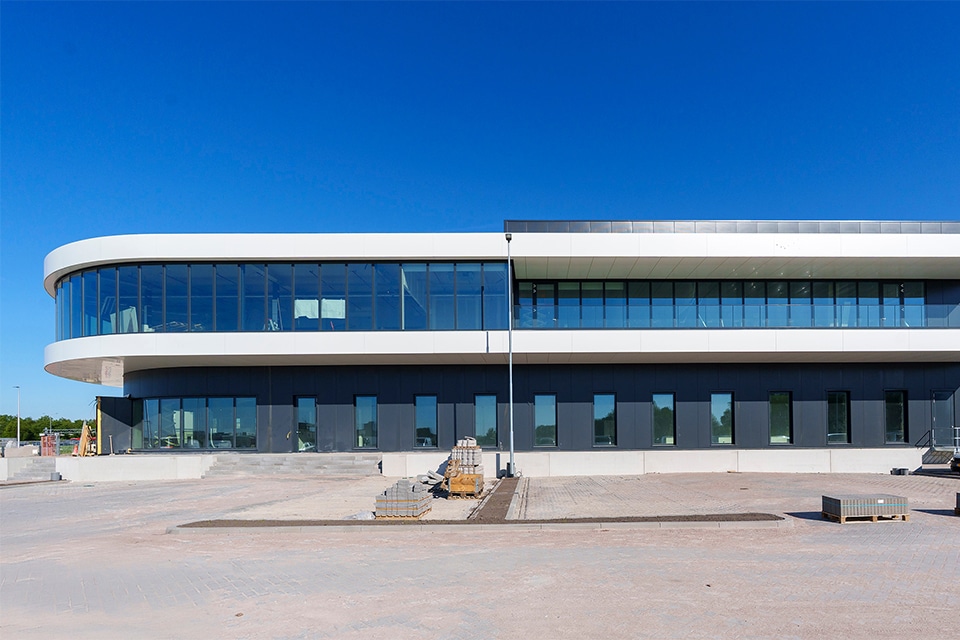
Schiphol DC9: logistics architecture with an eye for people
Along a runway of Schiphol Airport, Prologis is building Schiphol DC9: a distribution center with production facilities, office space and logistics functions. The design comes from Bronsvoort Blaak Architecten bna, which has been participating in the world of large-scale utility construction for many years. "On paper it is a rectangular building, but every detail is tailored to the plot, the user and the process," says architect Freek Bronsvoort.
The relationship between Bronsvoort Blaak Architects bna and Prologis is not one of coincidental matching agendas. The companies work together structurally on distribution centers throughout the Netherlands. "We know what Prologis is looking for and they know what we bring," says Bronsvoort. "There is room for our signature - in the design, materialization and in how we deal with daylight, routing and appearance."
The Amerong office was also chosen for DC9. It was the last available lot in this part of the business park, directly under the approach route from Schiphol Airport. The restrictions were severe: in some places, the building was not allowed to be higher than five meters. "That determines the entire massing of the building," Bronsvoort explains. "It was literally designed within the contour lines."
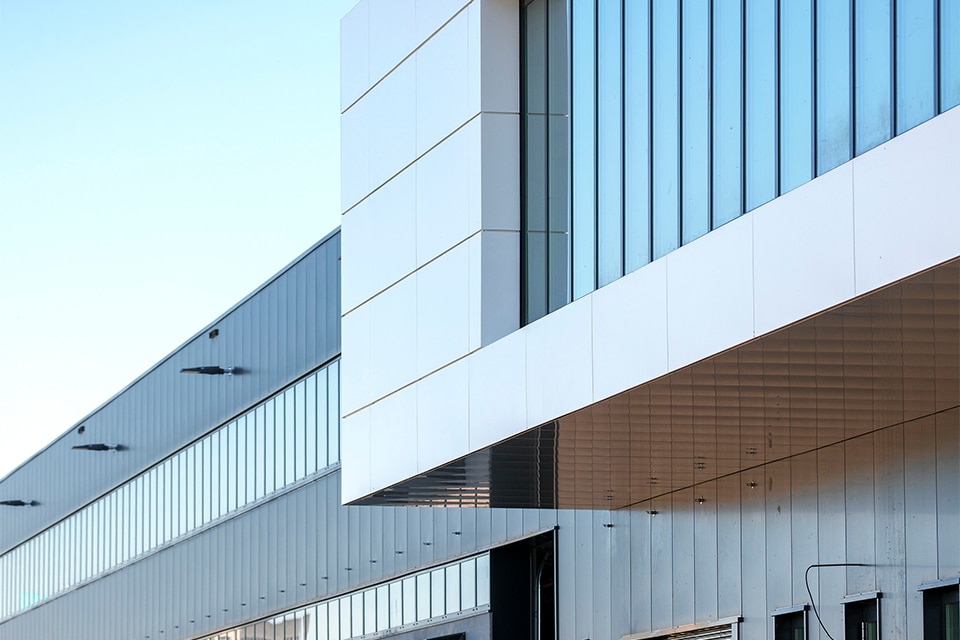
First question, second version
The original brief was clear: as much warehouse square footage as possible, with a clear distinction between logistics traffic and personnel. Bronsvoort: "A puzzle we put together more often - optimal use of space, efficient flow and still a pleasant place to work." But before the permit application was ready, a tenant came into the picture. And that one had a specific Program of Requirements. "The user layout was changed, the technical installations were expanded and a different facade design was made. The construction team was then expanded to include a group of experts from the tenant. Although sometimes things had to be different down to the detail level, the plan was put on track in a short period of time."
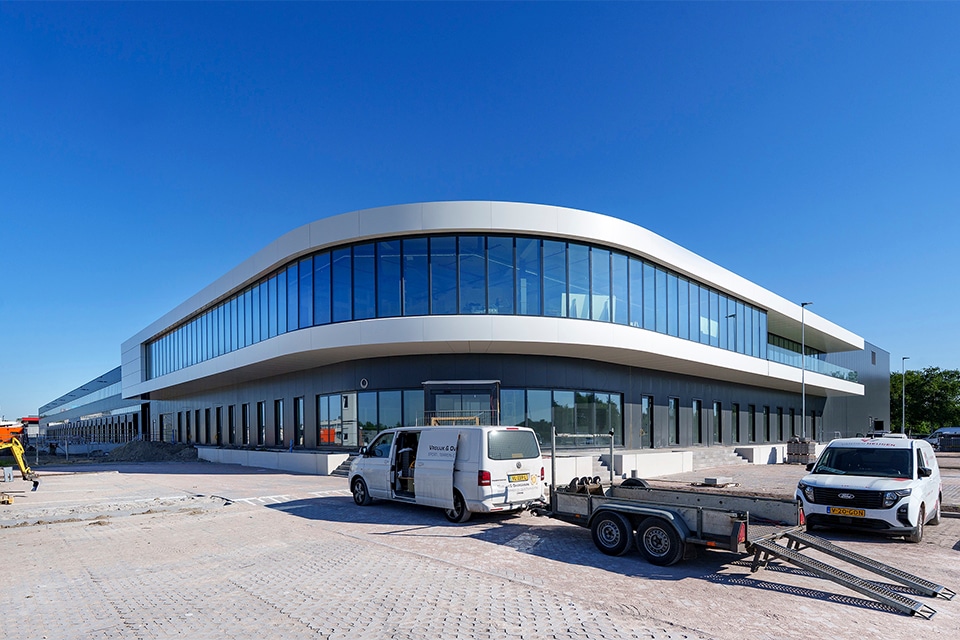
More than just storage
DC9 consists of over 22,500 sq. ft. Of this, 1,500 m² is reserved for office space. That's hefty for a distribution center. "And it really is designed as a full-fledged office," says Bronsvoort. "Lots of glass, round shapes, a balcony and a view of the greenery. Not an annex, but a representative place for employees and visitors."
The warehouse itself is equipped for both storage and light manufacturing. Great attention has been paid to light. The logistics zone is also generously designed: 40 meters deep, suitable for extra-long trucks and with preparations for an automatic connection to an aircraft dock. To this end, many structural modifications were made, such as recesses in the floor, a track system and special docks. For the architectural firm, technically an interesting challenge. And sustainability is also embedded in the design. The building aims for BREEAM Very Good, with high insulation values, Xcarb steel, detachable construction, triple glass, a concrete roof on the office and an integral design for the green outdoor space.
Countdown to completion
Construction of DC9 is nearing completion. Completion is scheduled for September. "Over the past few years, we have had to deal with a wide range of parties and requirements during the planning process. From the partners in the construction team to the plan reviewers. From the municipality and client to the stakeholders and Schiphol. The motto within our firm is: a good process produces a good building. And that will soon be reflected in this building. I look forward to completing it."
