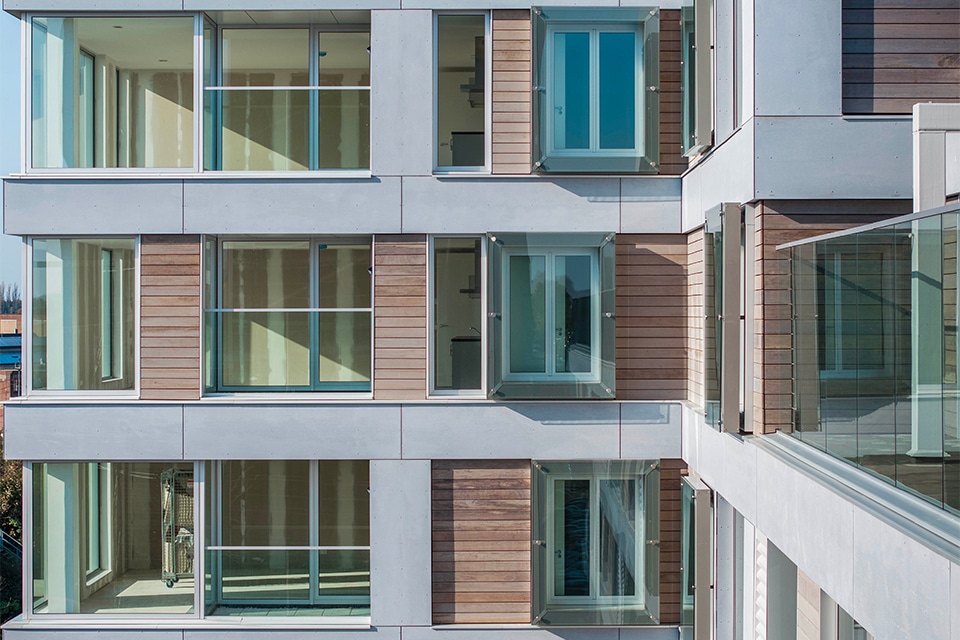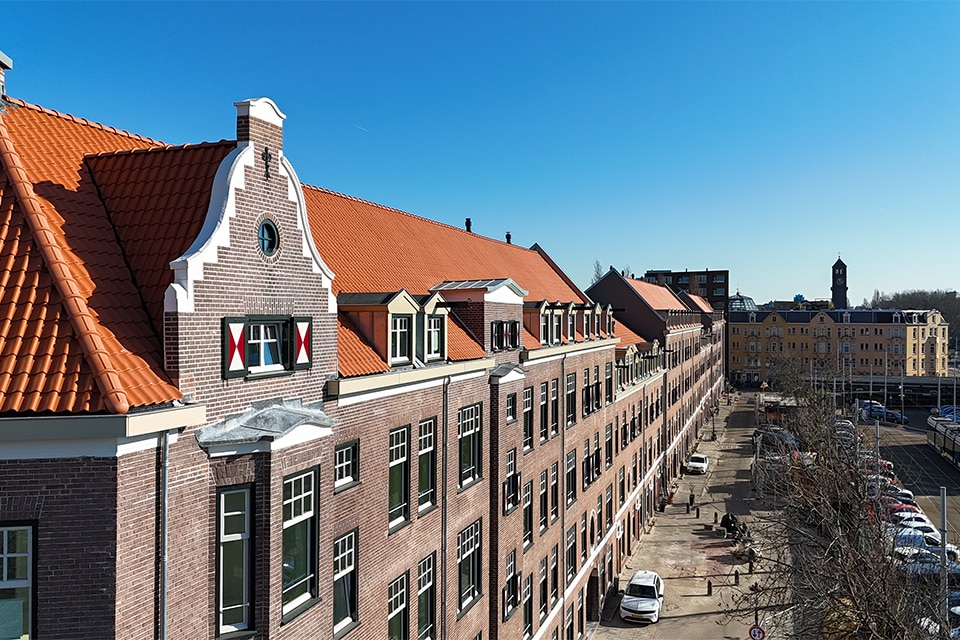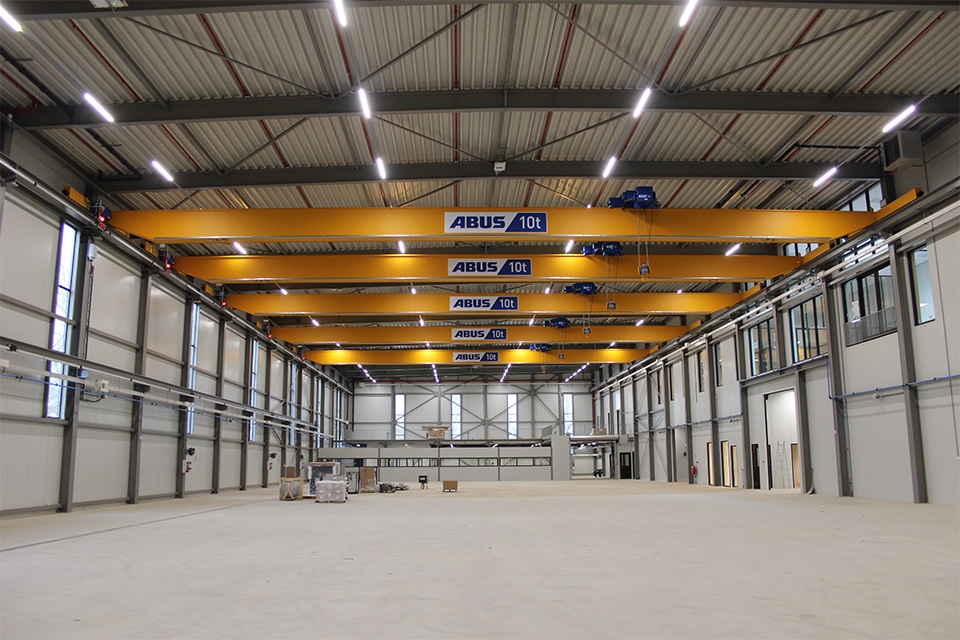
Comfortable and quiet living by the railroad tracks
Right in the center of Hengelo, the former UWV office has been transformed into 93 social and mid-rent apartments and a commercial space. During the redevelopment, the building was stripped down to its concrete skeleton, rebuilt and provided with a new facade of concrete panels, aluminum flashing, wood and glass. For example, on the south side of the building, which is directly adjacent to the railroad tracks, Silent Air Façade Screens, M-view balcony glazing and raised full-glass parapets by Mview+ were used. The soundproofing facilities are integrated into the design in such a way that they support and enhance the architectural image.
Living in noise-exposed locations
The Bbl sets specific noise requirements for residential environments, knows Waldo Duin, director of Mview+. "In order to meet these requirements, residential projects have traditionally been built at low-noise locations. Utility buildings such as offices are often located on the edge of these locations, where they serve as noise barriers between the noise-sensitive and noise-exposed zones. With the transformation of offices to housing, this logical arrangement is disrupted. Noise reduction measures are needed in this case to restore residential and noise comfort."
Loggias with outdoor climate
The former UWV office in Hengelo also faced high noise levels, Duin knows. "The train traffic even caused a sound pressure of 69 dB on the facade. To reduce this noise and guarantee optimal living and sleeping comfort, Van Wijnen Eibergen commissioned us to fit the loggias on the noise-exposed side with raised full-glass parapets and M-view balcony glazing. With this, up to 20 dB can be reduced." In combination with special grilles, loggias with an outside air climate are created, where the minimum ventilation requirement of 3 liters/m2/sec is easily met, he says. In addition, the area behind can also be ventilated soundlessly. A baluster-less parapet ensures maximum transparency and prevents leaks on the floors below."
'Deaf' facade line shifted
For the homes without loggias, Mview+ installed Silent Air Facade Screens as paintings in front of all the bedroom windows that can be opened. "This also shifts the 'deaf' facade line here and allows residents to sleep peacefully," said Duin. The crash-proof Silent Air Façade Screens are made of pre-stressed safety glass, combined with sound-absorbing coulors that absorb incoming noise at the edge. "Because sufficient free space remains between the façade and the noise screen, spray ventilation of the space behind remains possible at all times."




