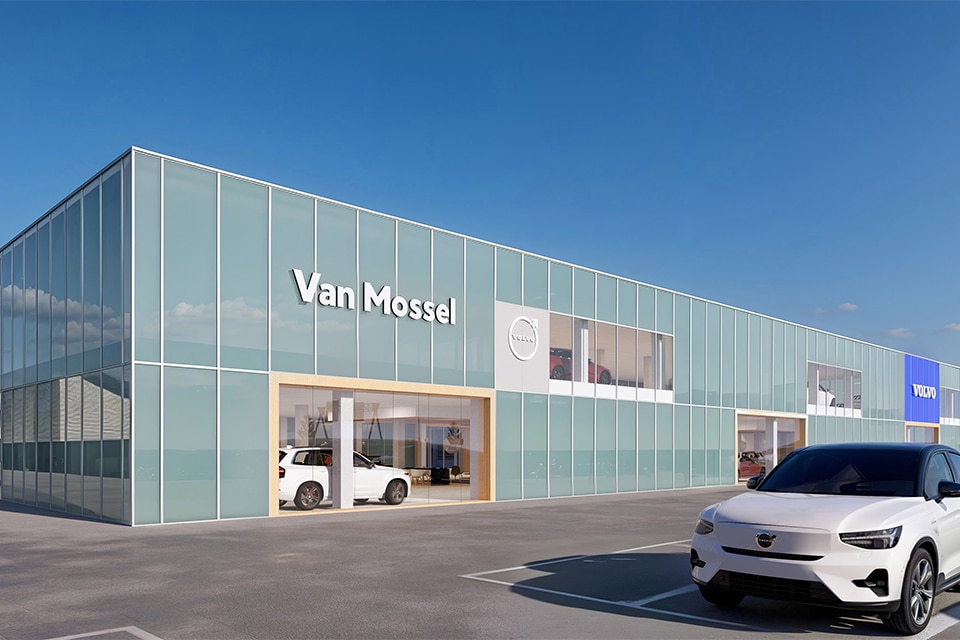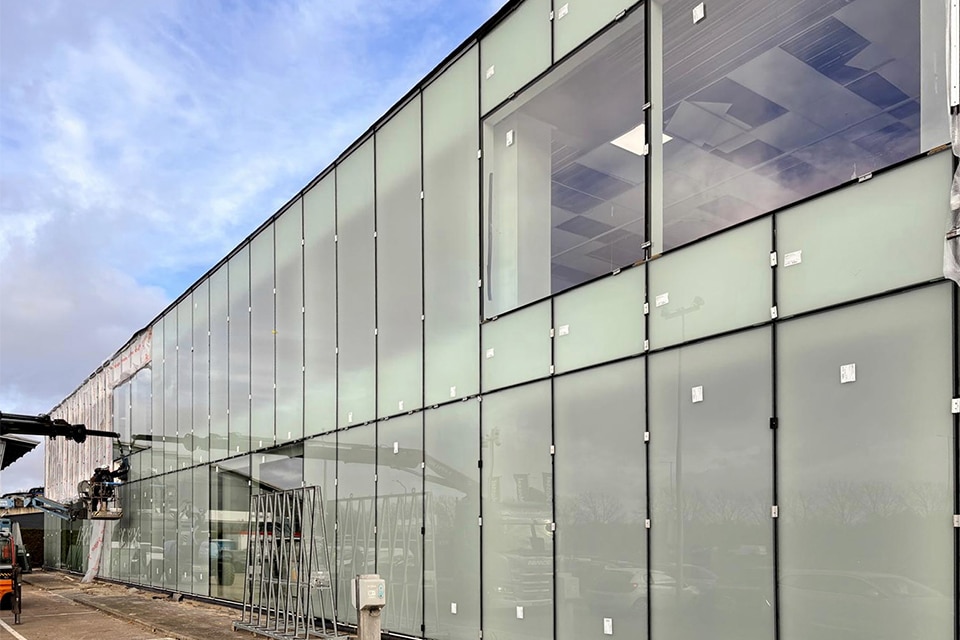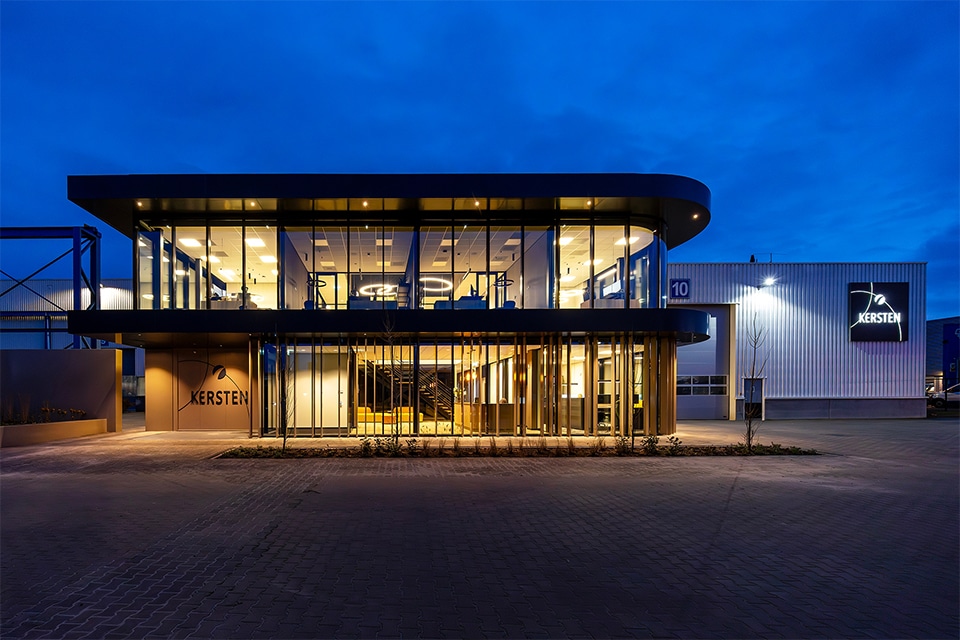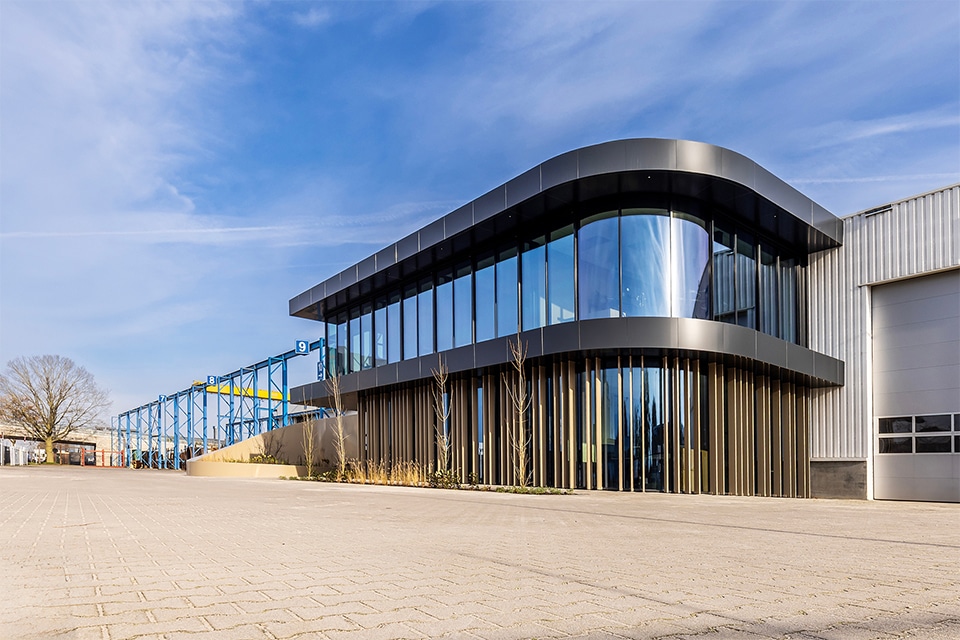
EMA, Amsterdam | Lightweight columns put façade of EMA firmly on the ground
The new headquarters of the European Medicines Agency (EMA) was officially handed over on Nov. 15. The building, to a design by Fokke van Dijk, architect at the Government Property Agency, is 81 meters high, has 19 floors and is clad with some 10,500 m² of element facades, almost 4,800 m² of curtain walls and about 6,750 meters of flashing for the solar fins. On the first floor, over 100 (ornamental) columns are provided with Microbeton, in a striking black color. Between these columns are alternating 60 sloping elements, benches and seating elements made of Microbeton. The edge elements of the roof garden are also in a distinctive concrete composition.
Commissioned by Bouwcombinatie EMA (Dura Vermeer and Heijmans), Microbeton provided the engineering, production and delivery of the lightweight concrete elements on the first floor. "Our (decorative) columns not only put the building firmly on the ground, but are also lumber-proof," says Leon Kolster, director of Microbeton. "Compared to traditional concrete, the columns are also 60 to 70 percent lighter, so the construction could also be made lighter." The lightweight EPS columns stand between the steel columns, which form the main load-bearing structure. "To ensure a unified appearance, these steel columns are covered with thin-scale Microconcrete elements."

On the first floor, more than 100 (ornamental) columns were provided with Microbeton, in a striking black color.
Special insertion
The (ornamental) columns merge into the aluminum fins above them. "To match the special aesthetic of the fins, we made a special indentation in our columns," Kolster says. "This indentation goes from 5 to 0 cm depth. In addition, three anchors were integrated into the indentation for the attachment of a special, aesthetic strip." To achieve the desired black color, black marble stones were poured along with the concrete process. "Then all elements were sandblasted, so that the glint of the black pebbles comes out well. All elements were trucked to Amsterdam from our location in Bergen op Zoom. When construction got busier, this delivery was moved to a hub just outside the city. From there the elements were redelivered in daily production quantities."
Edge panels with unique plant structure
For the lush roof garden, Microbeton created lightweight and slender concrete edge panels, only 4 cm thick. The panels feature a unique plant texture, in three variations. "We printed the architects' plant designs on a special paper and colored them with a cement retarder," Kolster says. "So that the next day, after washing out the cement skin, the desired pattern emerged clearly. The edge panels were alternately mounted, resulting in an exciting look and feel." All panels were mounted on an anchor construction from Jordahl Benelux.

The panels for the roof garden feature a unique plant structure, in three variations.
Up to 70 percent material and weight savings
Microbeton is part of Concrete Valley and specializes in the development, manufacture and supply of distinctive lightweight concrete elements. These elements are invariably manufactured from ferrocement, which is composed of cement and one or more layers of relatively fine-grained reinforcement. Microbeton's thin-shell elements are characterized by a slim and lightweight construction and a material and weight saving of up to 70 percent. The sustainable products are used in architecturally high-quality new construction projects, renovation and redevelopment. In addition to the EMA building in Amsterdam, Microbeton was recently involved in Het Gelders Huis in Arnhem and the Amphia Hospital in Breda. Currently, Microbeton is involved in the new building for the Radboud University in Nijmegen and various new building blocks on Oostenburg Island.




