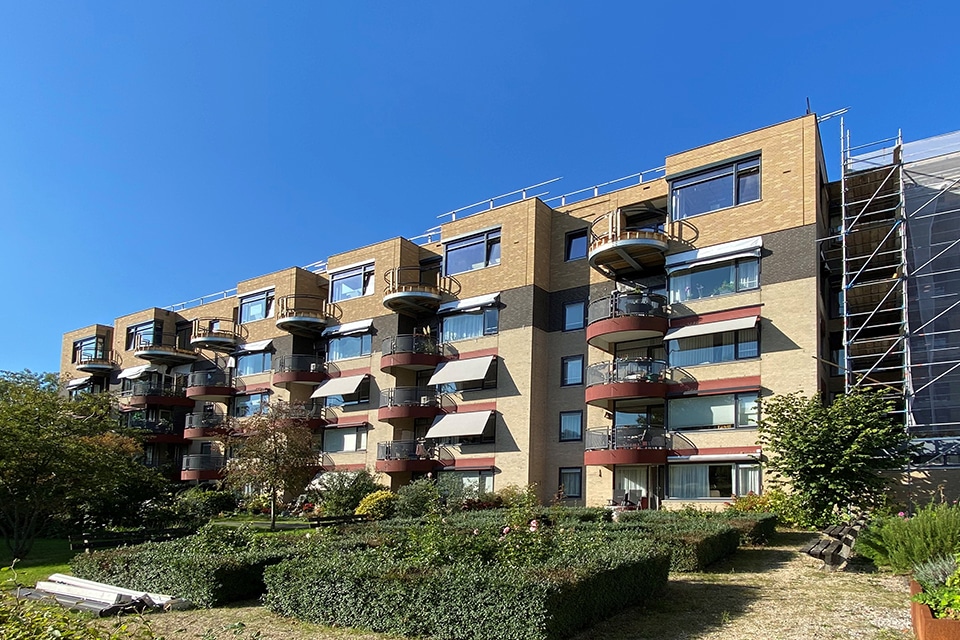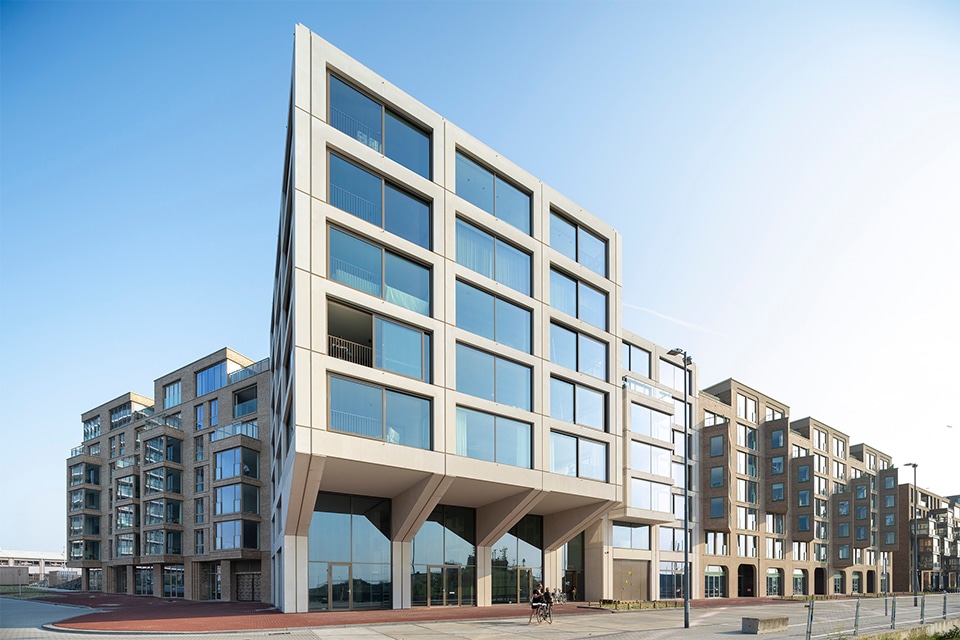
Soundproof wall grilles create soundproof facade at State residential tower
The demand for new construction in large cities is exploding and the limited open space available is shrinking. Consequently, more and more projects must move to noise-sensitive locations. Locations that are less suitable for 24-hour residential use because of the noise levels involved. Such is the case with the State residential tower in Amsterdam. Buro Bouwfysica, ZZDP Architects and Duco Ventilation & Sun Control joined forces. Together they looked for a feasible solution for comfortable living at this location.

Available building land in center cities such as Amsterdam is shrinking. What remains are locations that at first glance are less suitable for housing development, such as right along the A10 national highway, or on the north side of the IJ, right across from the Westpoort industrial area. Locations that are less suitable for housing because of the occurring noise levels. Such is the case with residential tower State. However, there are good, feasible solutions for building on these locations. The requirements can be met by means of a so-called quiet side, also called a low noise façade.
Soundproof facade
"Unique to residential tower State is that the soundproof façade is formed by a part of the façade that is shielded," says Jan Hardlooper, acoustics consultant at Buro Bouwfysica. "In the preliminary stage of the permit application, this was still an exception to the main rule. That rule states that the entire side of a house must be soundproof. Meanwhile, the municipality of Amsterdam has changed its policy, partly because of the implementation practice for projects such as State, such that a quiet side can be realized by screening off part of the facade. On one condition! That part of the façade must contain an opening part that has sufficient capacity to ventilate the space behind it according to the requirements of the Building Code. The use of sound-damping wall grilles comes to the forefront here."

Comparative study
The diffusers must not only have a high noise reduction, but also a high air throughput. "Ventilation without sacrificing acoustic comfort, in other words," adds Edwin Pelkman, project consultant at Duco. "A low-noise outdoor space was not required; a low-noise facade was. Because a deaf façade is not required, different alternatives could be compared." Adam Smit and Joris Deur of ZZDP Architects complement: "Acoustic wall grids were greatly preferred to traditional solutions such as screened balconies or building-mounted noise barriers. We chose to incorporate high-quality masonry in the flat facade. The Amsterdam School element is found in that masonry, built up vertically in the plinth and divided between the windows into staggered horizontal strips. The grilles are included in the facades adjacent to the loggias."
Sound attenuating recessed wall grille
"The choice for the grid went to Duco Acoustic Panel 300", Hardlooper continues. "The spaces behind the diffusers must be able to be drained through the diffuser (3 l/s.m2 floor area). The required noise reduction of the louvre should be at least 13dB for the rail traffic noise spectrum. The 131 Duco Acoustic Panel 300 grilles have a high attenuation value of no less than 17dB due to their heavy-duty design. We are extremely satisfied with the result. Afterwards, acoustic tests were performed on the sound insulation of the façade, with the door behind the grille opened and closed. The measurement result agreed with our calculations. The required noise reductions have been realized and the residents can ventilate without high noise levels," concludes a satisfied Hardlooper.
In cooperation with:




