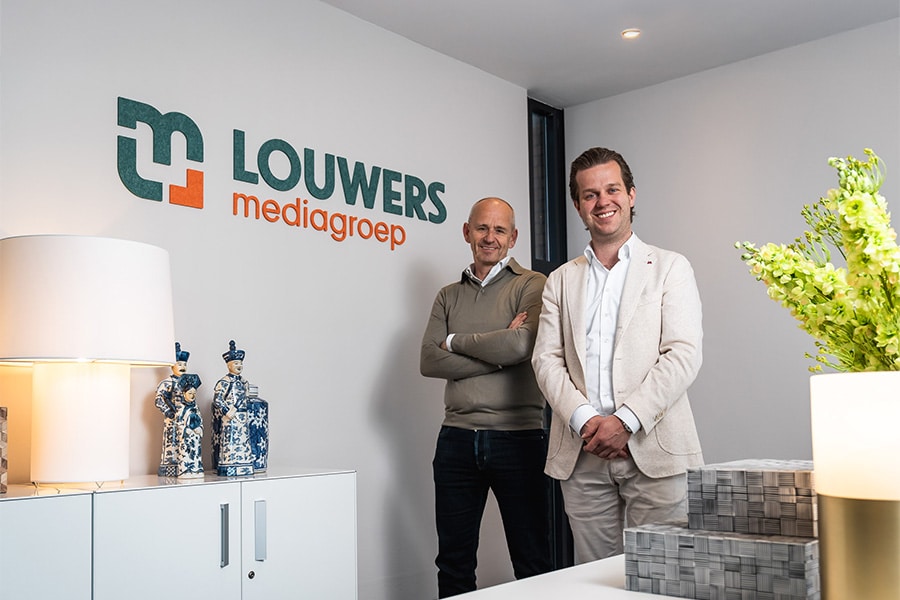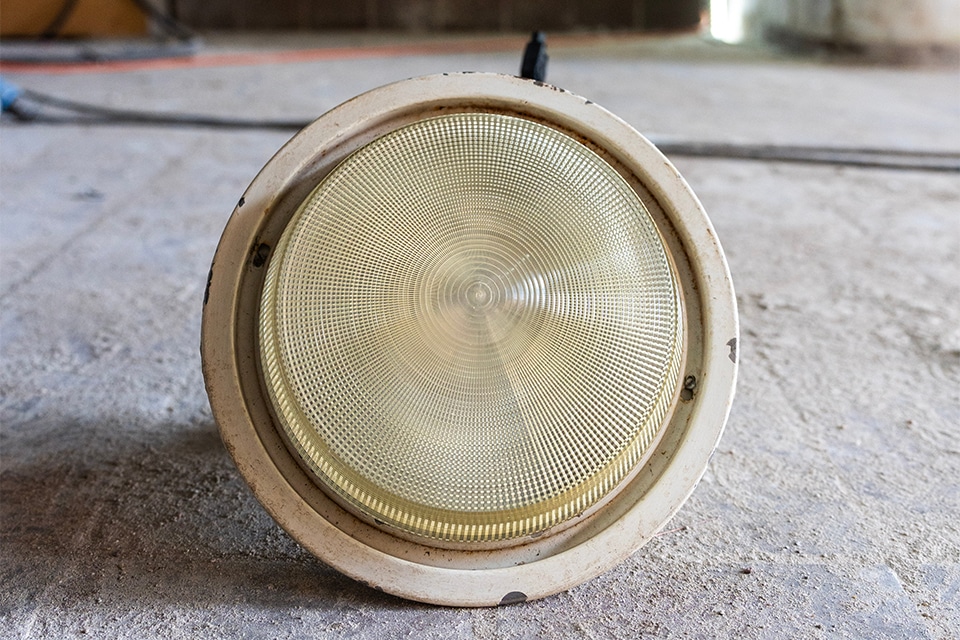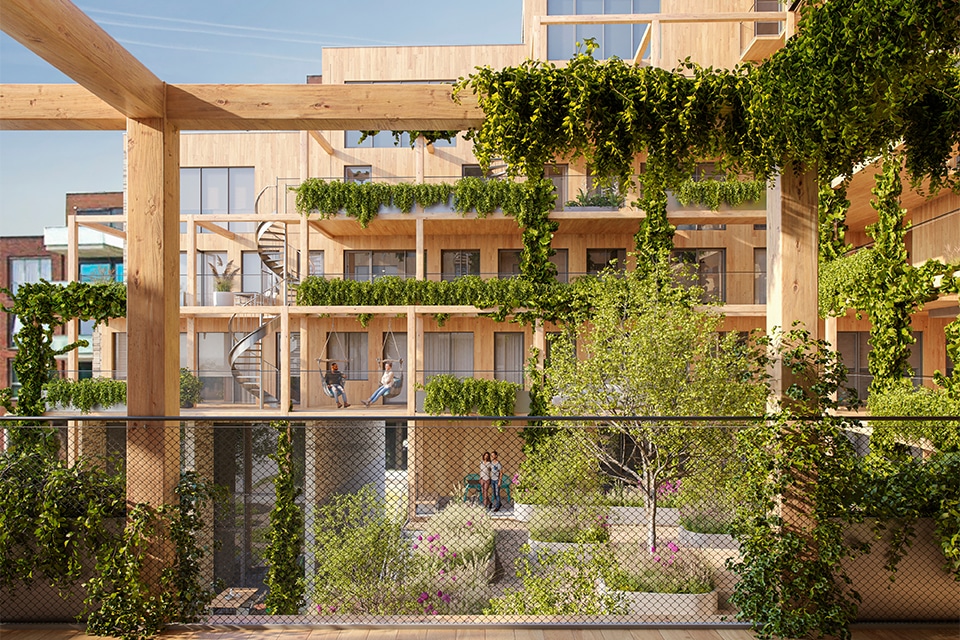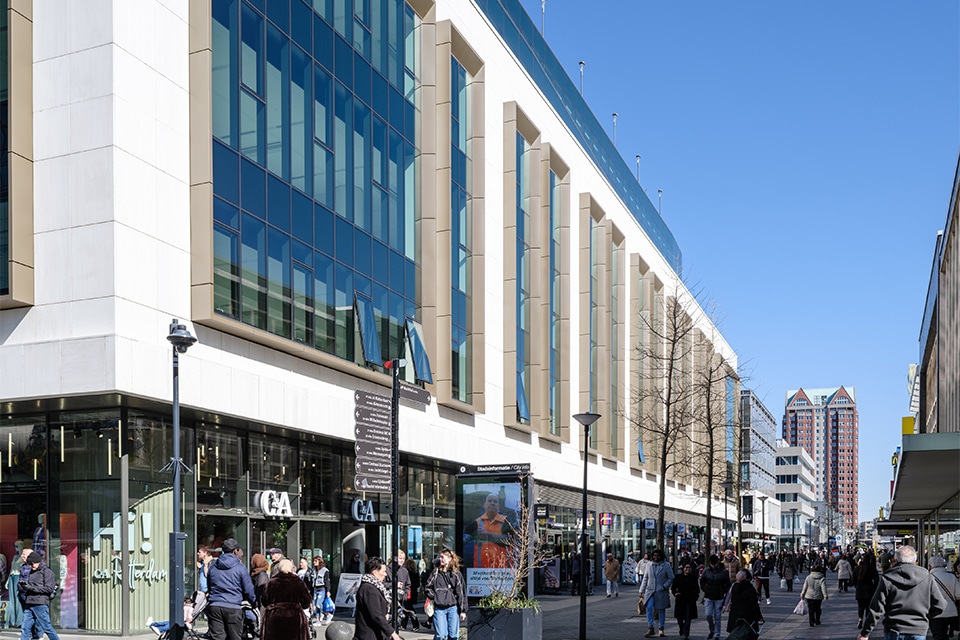
'Always looking for the optimum in architecture, structural requirements, manufacturability and price'
Expert, committed and inventive. The more than thirty employees of engineering firm SWINN have long stood for expertise in structures and everything that goes with them. "Naturally, we master the mechanics, know the regulations and make complicated calculations," says director Boris Nieuwpoort. "But we are also familiar with all construction processes, understand the profession of other consultants and know what the various components cost. In close cooperation with our clients and construction partners, we invariably look for the optimum in architecture, structural requirements, manufacturability and price."
SWINN is a medium-sized engineering firm in Gouda and has been in existence for 47 years. Its 30-plus employees are led by a three-member management team consisting of Jaap Westerman, Hushang Ulfati and Boris Nieuwpoort. "As an organization, we are very committed to our projects and clients," says Nieuwpoort. "We are not satisfied with obvious solutions but look further to realize the best solutions for each project. Both in quality and cost. The IJsselcollege in Capelle aan den IJssel is a great example of this. We are very proud that the architect's design remained almost entirely intact during the design process, within the low budget. From our role, we steered for the lowest possible construction costs for 90% of the area, leaving enough budget for the architectural eye-catchers. The embellishments are almost all structural in nature, where we sought the balance between aesthetics and cost for each component. Sometimes an overhang was made just a little smaller, but the final image remained unchanged."

The Faculty of Geotechnical Engineering in Utrecht. (Image: Roos Aldershoff Photography)
Clear communication, pure constructions
Structural design according to SWINN is to make any architectural design functional, sustainable and at the lowest cost possible. "This vision is one of our key principles and is woven into our design approach," said Nieuwpoort. "In the design phase, we focus primarily on clear communication, clear lines and clean constructions. This not only ensures more economical use of materials, but also clear and cost-efficient constructions, leaving sufficient budget for important matters for the client."
Integrality leads to better end results
"Time and again, we see that integrated design leads to better end results. Not surprisingly, because the design process is an ongoing selection process. Which material and floor type do you prefer? And where will the stability elements be located? Although these are piece-by-piece structural components, we cannot make these choices alone," Nieuwpoort emphasizes. "After all, every structural choice has consequences for the other disciplines. For example, what is cheap for the structure may have a negative impact on the aesthetics and/or installation costs. To ensure the optimum between these elements, we always seek integrality during the design process. For example through variant studies, in which we also ask the design team partners for input. This gives us the right insights to arrive at the right choices - based on widely supported arguments or financial grounds - for each project."
An example of a successful integrated design is the pharmacy building at Antoni van Leeuwenhoek Hospital, where maintaining the existing basement in particular was a feat.

Work on the pharmacy building at Antoni van Leeuwenhoek Hospital.
BIM
When we talk about integral design, we cannot avoid BIM. That's why SWINN has been drawing all projects exclusively in 3D for more than 10 years. "Because a 3D picture says much more than a flat sketch, we can already make the impact of our construction clear in the design phase. To all those involved, thus preventing abuses," said Nieuwpoort. "Thanks to BIM, projects are increasingly being developed simultaneously, in close cooperation with the design parties involved. This requires equality in collaboration, with respect for each other's roles and tasks. Only then is an efficient and 100% integral design created, in which all disciplines are seamlessly connected. Moreover, failure costs are minimized during execution."

The pharmacy building at the Antoni van Leeuwenhoek Hospital.
Sustainability
Sustainability has now become a broad concept, measured in various standards. "In recent years we have carried out several projects with high BREEAM certification, such as the Faculty of Geotechnical Engineering (Utrecht), the International School of Amsterdam and the Mortuary Schiphol," says Nieuwpoort. "Although the construction in itself does not score many BREEAM points, the material choices and material compositions are of great influence. We pay due attention to this in our design, which also applies to the structural flexibility of the building. A shell can last 50 to 100 years. So when built flexibly, the usability in the future is only increased! Important here is to determine in consultation with the client and the design team where flexibility is useful and what consequences this has for the budget. In other words, it is always a search for the optimum."



