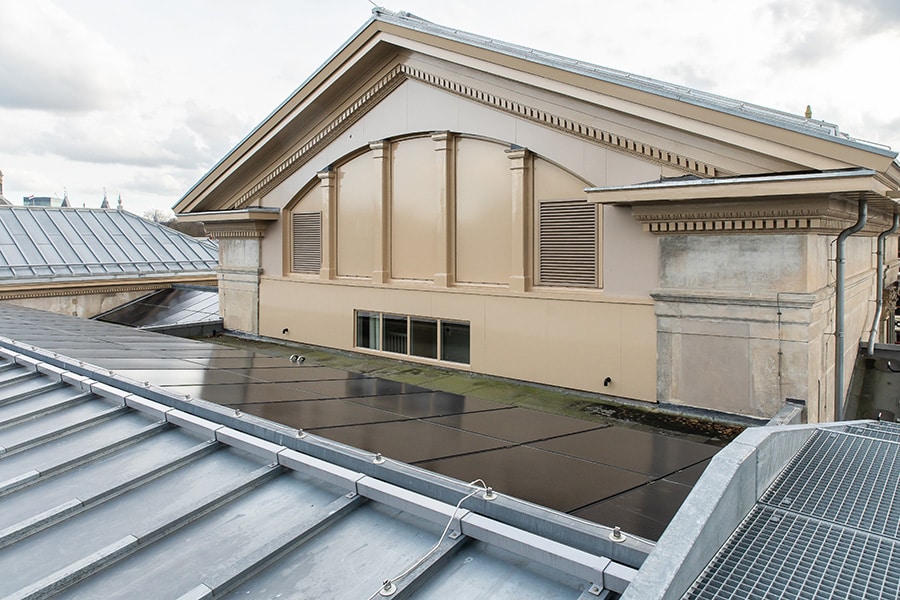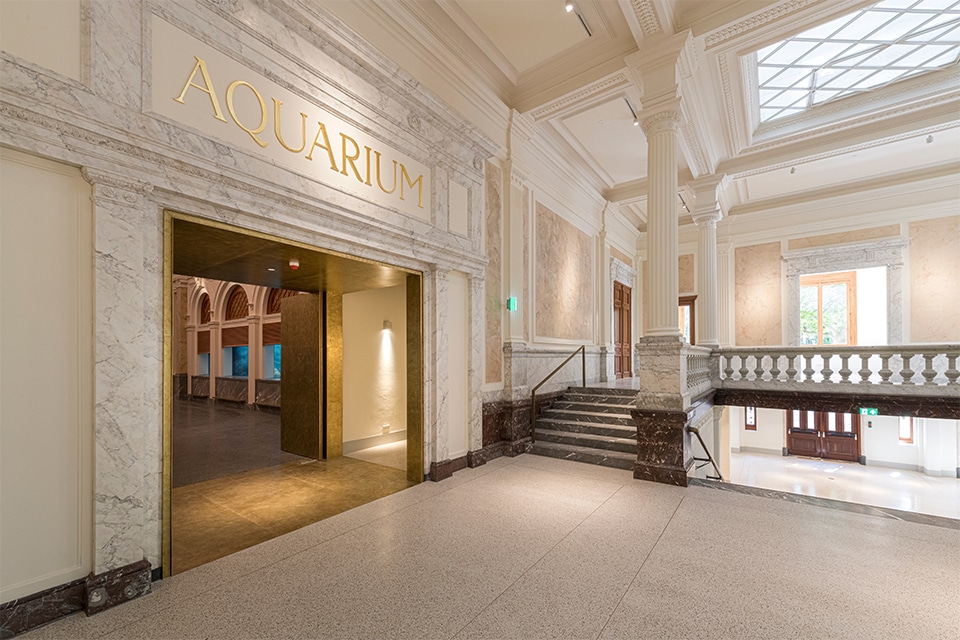
New logistics building along the A12
Business Park 7Poort in Zevenaar continues to welcome new companies. For example, Tiemex & Stefco Logistic Service is joining W&O Products on a 2-hectare plot at 7Poort Zuid. Right next to the A12 motorway, Goldbeck Nederland B.V. is building as turnkey contractor a striking warehouse of about 17 meters high, with two indoor offices over three floors and an intermediate mezzanine, according to a design by Palazzo architects. The application for the environmental permit dates from early this year, and work began in May. The building should be completed in December.
Text | Johan Debaere Image | Goldbeck Netherlands B.V.
Tiemex & Stefco is a full service logistics provider with a focus on transport to and from Germany. This logistics partner continuously adapts its services to the needs of its customers. In addition to efficient standard services, Tiemex & Stefco is best known for its flexibility, quality and commitment. To grow further, the management decided to invest in a new warehouse with accompanying offices on the Zevenaar business park Business Park 7Poort, strategically located near the A12 and A15 freeways and part of Logistics Valley. Goldbeck Netherlands was commissioned to realize this new facility. The family business with branches all over Europe, its own engineering and production facility for precast concrete, steel, aluminum window frames and facade cladding focuses on turnkey projects for logistics halls, as well as industrial spaces, parking garages and office buildings. She designed this project together with Palazzo's architects: from design and permit applications to execution and completion.

The new building will be constructed of concrete floors, precast concrete columns and beams and a steel roof structure. The hall will have two indoor offices with three floors and an intermediate mezzanine.
High warehouse with indoor offices
"Building permits were applied for at the beginning of this year and we were able to start work in May. We are creating a spacious warehouse with a height of no less than 17 meters and both Tiemex & Stefco and W&O Products will have a separate and recognizable three-story office within the volume of that hall. A large curtain wall will provide the necessary light and unrestricted views of the surroundings. White composite frames around the windows provide a playful accent and reinforce the industrial look. Between both offices we integrate a mezzanine that is also part of the warehouse," says Bart Putman, project manager at Goldbeck Netherlands. "This new building is constructed of concrete floors, precast concrete columns and beams and a steel roof construction. The precast concrete and steel elements are produced in our own factory. The walls are constructed from sandwich panels. The assembly of all elements is done by a group of permanent partners. As with every project, we set high requirements in terms of insulation and fire resistance."

The precast concrete elements, like the steel structure, are produced in Goldbeck's own factory.
Sustainable warehouse
By the end of 2020, warehouse and offices should be ready. Goldbeck Nederland B.V. delivers the warehouse as an empty warehouse, in which the customer can assemble racks according to his own wishes. The originally German construction company pays close attention to sustainability and energy performance. "This building is gasless and a conscious choice was made for high-quality LED lighting and innovative heating systems," concludes Putman. "The hall is heated by underfloor heating, while in the offices a VRF system provides heating and cooling. Both systems are coupled with heat pumps. With the planned installation of solar panels on the roof, the building will be largely self-sufficient in its energy needs."
Construction Info
Principals Tiemex & Stefco, Zevenaar & W&O Products, Didam
Architect Palazzo BV, Duiven
Contractor Goldbeck Netherlands B.V., Arnhem
Project info
Large windows create inviting facade at new logistics building
Specialist Gevel Design Beek produced and assembled the curtain wall and other window sections in Tiemex & Stefco's new building. "The first contacts date back to late last year, when we reviewed with Goldbeck and Palazzo the layout and dimensions of the curtain wall and other window parts based on the sketches. Before we finally submitted a final design and quote, there were a few more consultations with the various parties. In June we were awarded the contract," says director Ton ten Brincke.
In 25 years, Gevel Design Beek has accumulated a lot of experience and know-how in the field of aluminum, glazing and standardization. With this, together with the other partners in the construction team, it wants to see how to realize the right solution for a particular project. With this logistics building, too, everything was worked out in advance down to the smallest details, so there were no surprises in the workshop or on the construction site.
"For Goldbeck, the integration of fire-resistant window elements into the fire-resistant curtain wall was an important requirement. At Gevel Design Beek, however, we have EN16-034 certification, which means we can and are also allowed to produce fire-resistant facades with pivoting elements," Ten Brincke said. "All elements were produced before the construction period, which allowed the assembly crew to continue assembling during the vacation period. Good agreements between workshop and construction site and close cooperation with the other construction partners were the basis for a flawless installation."
Project info
Precast concrete and steel elements assembled into one building
Goldbeck has its own engineering and production facility for steel structures and precast concrete elements, which are delivered to the construction site and assembled by third parties. For the assembly of the precast concrete and steel elements for Tiemex & Stefco's logistics building, the contractor called on the specialists of Bulten Prefab from Wekerom.
"We assembled the concrete columns, girders and floors and also took care of the steel roof construction," explains superintendent Gijs Schreuder. "With an assembly crew of five people, supplemented when necessary by our own crane operator, we were active on this construction site for several weeks. The assembly of all concrete elements took 5 weeks, while the integration of the steel structures took 3 weeks. Thanks to good planning, we were able to partly run both subprojects together, which allowed the assembly to be completed faster."
Project info
Total sandwich panel supplier offers technical support to its partners
Buildings must meet increasingly stringent requirements, not least in terms of fire resistance. For example, they want to reduce the chance of fire, delay or prevent the spread of a fire and enable people to escape safely from the building.
Cladding Point is a leading independent supplier of sandwich panels where fire resistance has long been an important issue. "We are continuously committed to the development and optimization of fire-resistant sandwich panels, which meet the most up-to-date European standards and requirements," says general sales manager Ricardo Rosendaal. "All panels undergo thorough fire tests and the results are recorded in the appropriate Efectis reports."
At Cladding Point, a project starts with the correct determination of requirements and wishes. The specialist therefore likes to be involved in a project at the earliest possible stage, in order to make maximum use of the expertise and arrive at a suitable solution together with the construction partners. "At the request of placer Heger and Janssen, we were involved in the realization of Tiemex & Stefco's new logistics building. Together with the architects of Palazzo, contractor Goldbeck and the people of Heger & Janssen, we worked out the entire preliminary process, where we had to take into account the spans, but also a lot of other aspects," says Rosendaal. "After all, Goldbeck sets very high standards in terms of insulation and fire resistance, and with our range of FX fire-resistant sandwich panels, we were finally able to offer a solution that met all the requirements perfectly."
Project info
A partner who understands roof and wall sheeting
Goldbeck focuses on turnkey projects for commercial premises, parking garages, office buildings and logistics halls. The family business with branches all over Europe has already completed a few projects in the Netherlands and enjoys working with a number of regular partners. Heger & Janssen of Wekerom is one of them.
"We specialize in the supply and installation of maintenance-free roof and wall cladding, as well as steel structures for hall construction, stable construction and utility construction," indicates business manager Mark Janssen. "Our range includes sandwich panels interior boxes, insulation sheets, profile sheets, cold and hot roof sheets and fiber cement corrugated sheets."
Commissioned by Goldbeck, Palazzo's architects designed a new logistics building with an unusual height of about 17 meters for Tiemex & Stefco. For the roof sheeting and wall panels, the general contractor once again called on Heger & Janssen. "The entire roof was fitted with steel sheeting, while the walls were constructed from fire-retardant sandwich panels from Cladding Point in accordance with Goldbeck's requirements," Janssen explains. "With a crew of four people on average, we were at work on the construction site in Zevenaar for 2.5 months."




