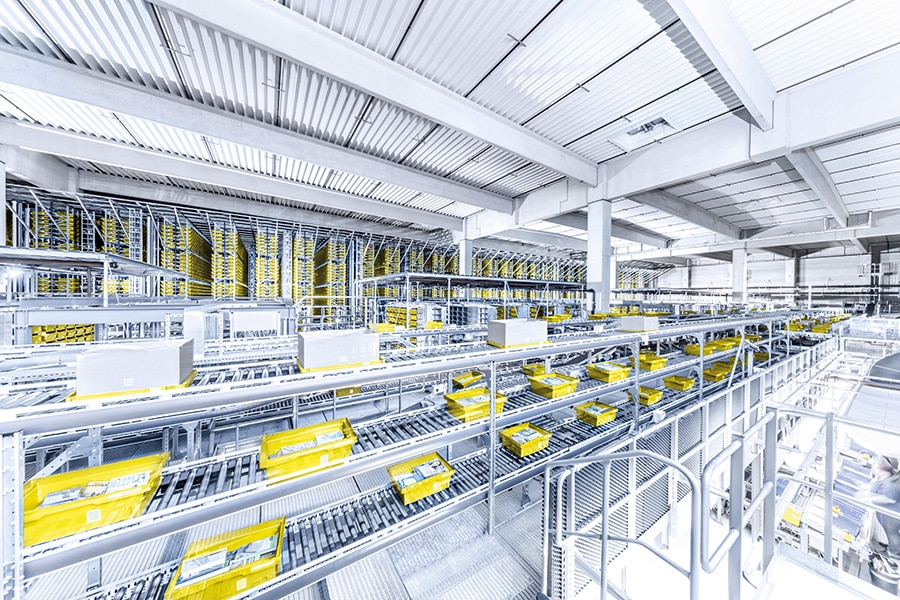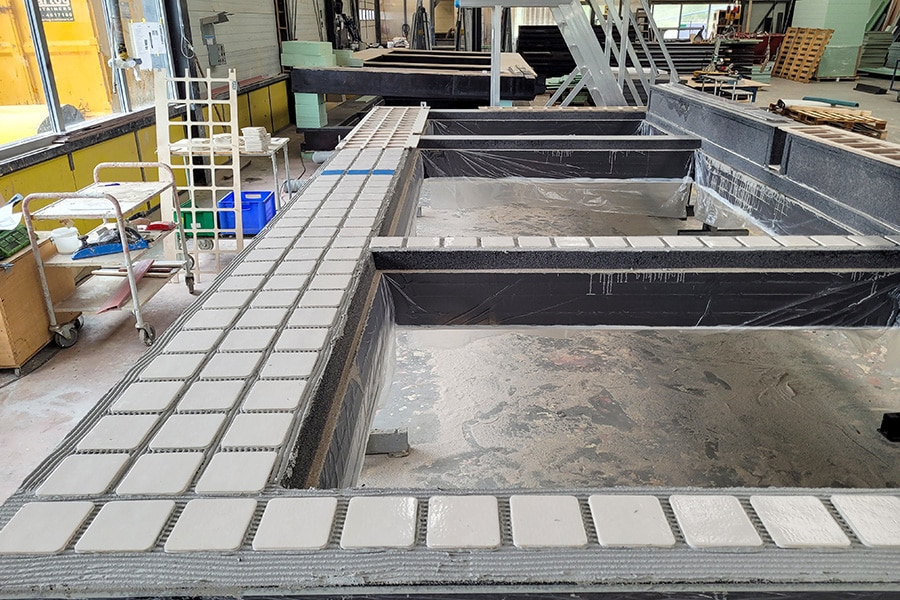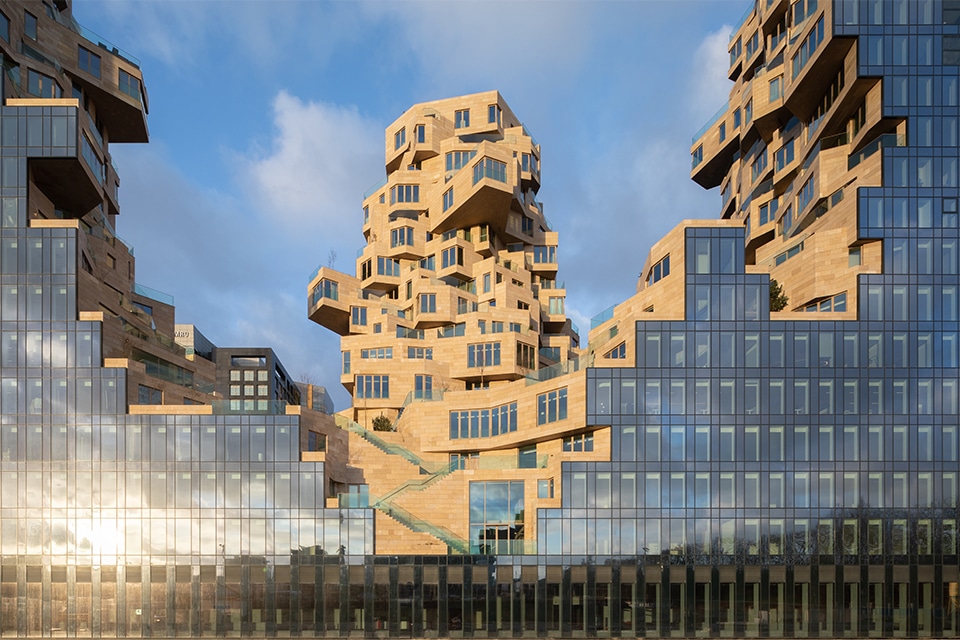
'Modular construction is the answer to current challenges in construction'
"With modular construction, we provide an answer to current challenges in traditional construction, such as personnel shortages, long waiting times and high (failure) costs. But also to the nitrogen problem, because significantly less work and machinery are needed on the construction site and transport movements are reduced to a minimum."

Modular construction is prefabricated construction in optima forma, whereby complete houses, housing units, kitchens or bathrooms are delivered to the construction site ready-to-use as required. "As an organization, we like to make the level of prefabrication as high as possible, so that the modules can easily be stacked like Lego bricks on the construction site, creating a high-quality building," De Boer said. "Because modular construction takes place in a factory and not on the construction site itself, the production of the modules can run concurrently with the earthwork and foundation. Moreover, construction takes place under the best conditions. The weather does not affect the construction process at all and the mechanics have all tools at hand. The lead time on site is also considerably shorter, minimizing inconvenience to the surrounding area."
Modular and integral building system
Heddes Bouw & Ontwikkeling manages the shareholding in Ursem Modular Building Systems, which has developed modular and integral building systems for ground-level housing, student housing, high-rise projects and hotels in which structural elements and installations are optimally integrated. Within the modular construction process, Heddes Bouw & Ontwikkeling, as a turnkey contractor, is responsible for the design process, technical development, construction control and installation and linking of the modules. "Although our building systems contain several standardized components, each project involves customization," De Boer emphasizes. "After all, a standard building is not suitable for any location in the Netherlands. We therefore ensure both the correct integration of the building into its surroundings and the correct modular infill/prefabrication, in accordance with the specified dimensions, strength and stability requirements and the available budget. Moreover, we manage the complete design process. Ursem Modular Bouwsystemen is responsible for the production of the modules, while co-shareholder Schouten Techniek takes care of all installation techniques."

Up to 70 meters and above
Underlying the modular building systems is a concrete floor, says De Boer. For the walls, clients have a choice of wood frame construction or a wood frame-steel combination (up to 5 stories). "For inner-city high-rise projects, we have also developed a high-rise system with a concrete floor, wood-frame walls and integrated concrete columns, which can be stacked up to 70 meters or even higher. As an organization, we continuously develop our products. For example, we have made modules with concrete and cross laminated timber (Cross Laminated Timber) for Hotel Jakarta Amsterdam. Our next step is an all-wood module, with which we can even better meet the ambitions for a sustainable future."




