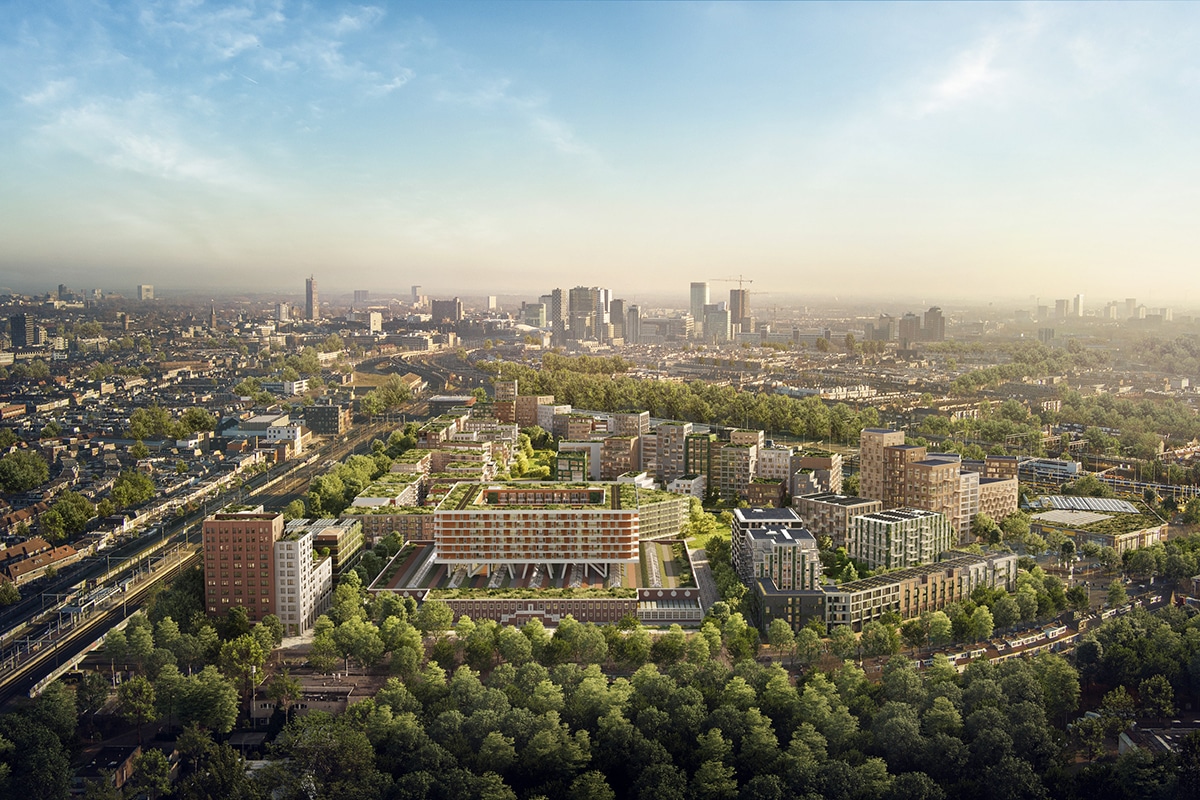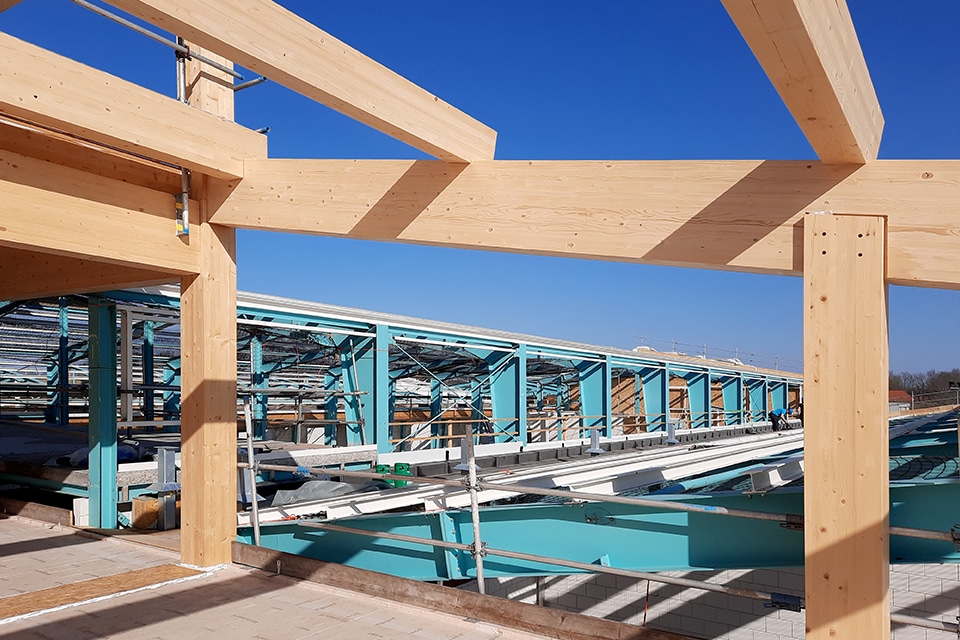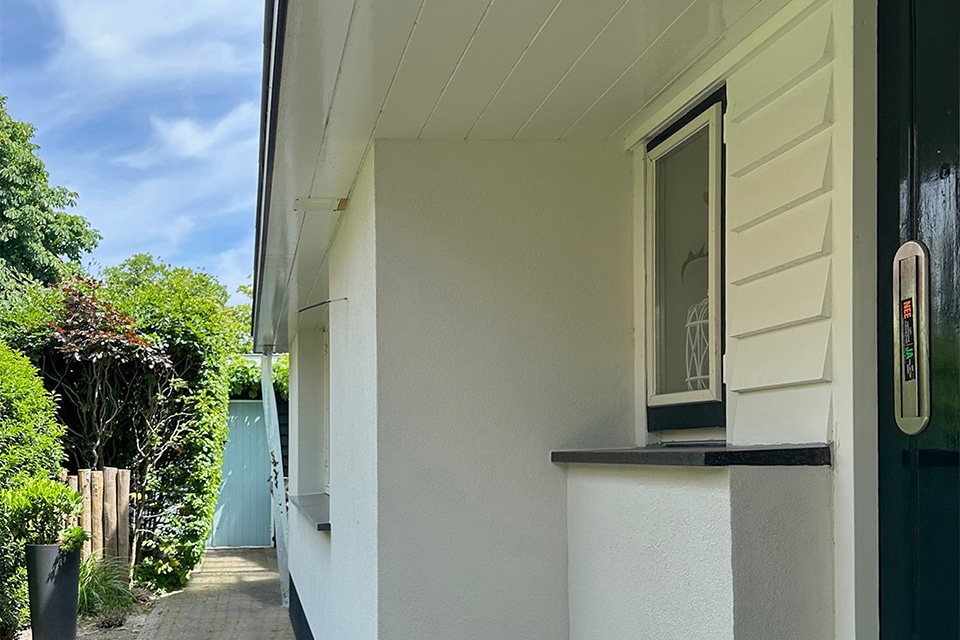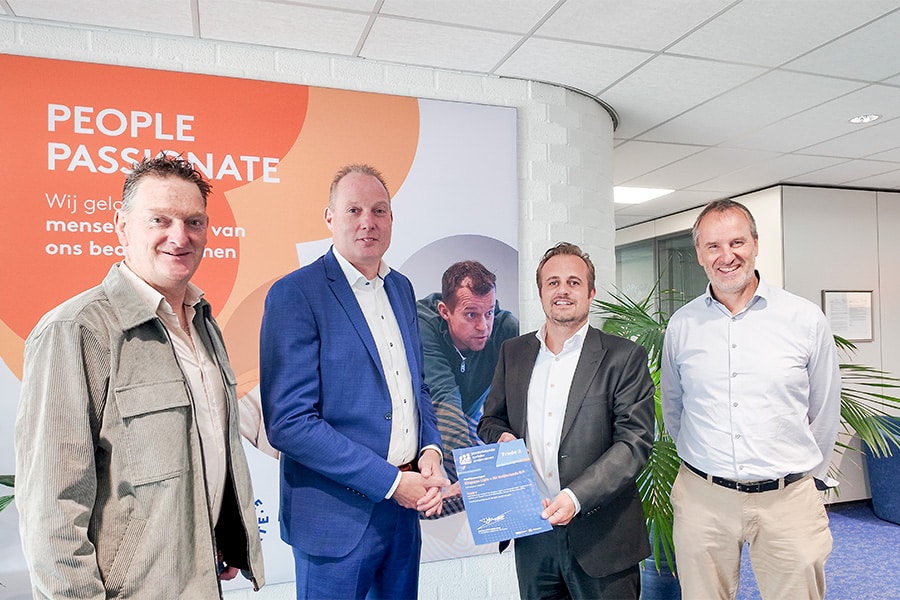
All focused on the view: Homes are wide, shallow and flexible
The residents have a beautiful view of the nature reserve the Gement and the Bossche Broek. In addition, NOAHH | Network Oriented Architecture has designed the homes so that they can enjoy them throughout the home. All rooms face the facades.
Apartment complex Belvédère is located between Den Bosch station and nature reserve the Gement and the Bossche Broek. The three-story finger-shaped building rises in steps toward the station. This gives all residents a wide, shallow and flexible home. "This made all kinds of sizes and typologies possible," says Patrick Fransen, chief architect of NOAHH. "The floor areas range from 56 to 162 m², and the apartments became freely divisible. Some apartments are stacked, for example." Belvédère has 149 apartments and a townhouse.

A long history
The design process of apartment complex Belvédère has a long history. The first strokes were put on paper some 22 years ago. The first subprojects of the new Paleiskwartier district had been completed and an architect was sought for subplan I and J, consisting of offices and housing. "We made a beautiful design for this at the time," says Fransen "In connection with the noise, we situated the office building on the side of the train tracks and the housing on the side of the Gement. These were luxury apartments with surfaces ranging from 100 to 400 m². The plan was ready for construction."

Ascending in height
Belvedere would certainly have been built that way, too, had it not been for the Internet crisis. Demand for office space was shrinking and there was more need for smaller rather than larger homes. Fransen: "So the plan had to be adjusted, but we didn't want to give up that beautiful view. That's how the idea of a finger-shaped building, climbing in height and with beautiful terraces, came about. Together with Plan Terrazzo, Belvédère now forms the southern edge of the Palace Quarter."
The brick facades, in a mix of red, brown and purple, give Belvédère a lively, friendly look. The industrial look blends in with the surroundings and the refined details exude luxury, exactly as in the original plan.
Construction Info
Client BV Development Company Paleiskwartier
Design NOAHH | Network Oriented Architecture, Amsterdam
Development SDK Vastgoed BV, Eindhoven
Realization Van de Ven Construction and Development
Pouring floors quickly and safely with aluminum scale formwork
Commissioned by construction combination Moonen & Van de Ven Bouw en Ontwikkeling, BetoLinQ is realizing all the concrete work for Belvédère in 's-Hertogenbosch. In order to achieve a cycle of 2.5 weeks per floor, BetoLinQ is applying a number of smart solutions.
"The floors are poured wet on site and scaled in with our proprietary Topec aluminum scaled formwork," explains BetoLinQ director Ruud van den Braak. "This lightweight, robust formwork system consists of scalable panels and supports that can be assembled and disassembled in a few simple steps. This way of shuttering and stripping is super-fast and therefore economical, but also safe. Because you are standing under the floor, there is no danger of falling."
Curing process digitally monitored
In order to make the concrete pour as fast as possible, BetoLinQ monitors the curing process of the concrete with the concremote. Van den Braak: "This is a digital maturity meter, a kind of float, which we place in the wet concrete. That float measures and digitally displays how fast the concrete is curing. Based on that, we know what day and time we can demould and re-stamp." Up to and including the ninth floor, BetoLinQ applies the in-shell formwork. The two upper floors, which cantilever slightly, are realized with steel and hollow-core slabs. Belvédère is expected to reach its highest point in early 2021.



