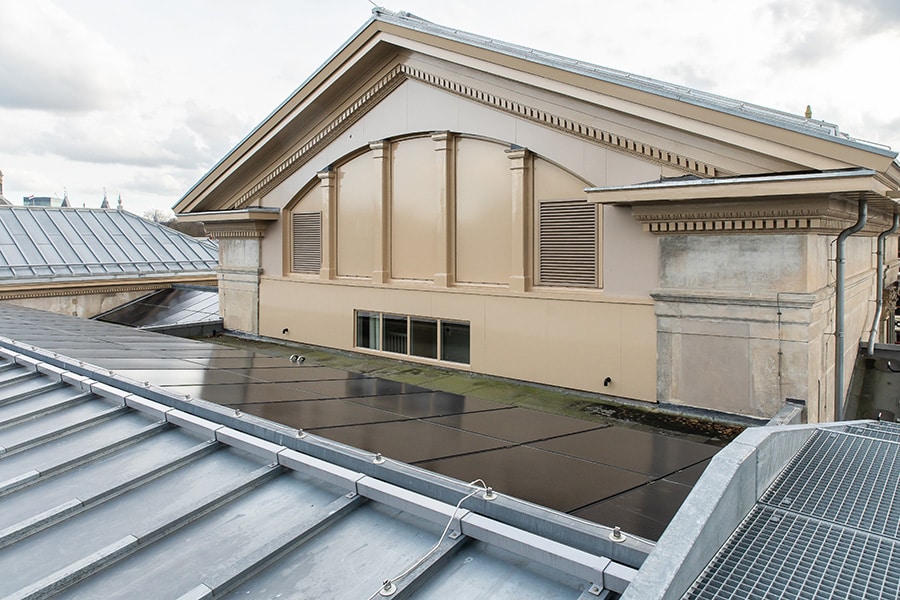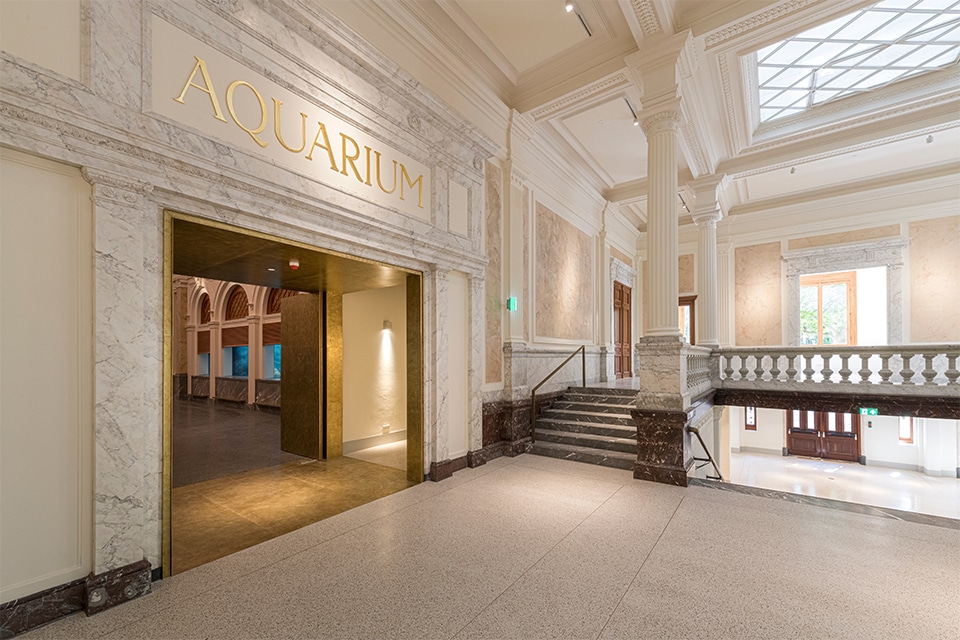
Nature in and around an experimental building: Aeres Hogeschool becomes Almere's green lung
The energy-neutral and circular building will not only have a green environment, but will itself literally become green thanks to planting on the facade and roof. Thus, it should become an inspiring learning and working environment.

The college's new building will be on the site of the Floriade in 2022. It stands at the entrance to the campus and will serve as the reception building during Floriade. This is where education, research and science will come together. It is one of the first parts of the Floriade site that is nearing completion. "The entire site will be provided with greenery and also inside the building there will be a lot of greenery, with green walls and trees ín the building," says Reinold Jansen, project manager at Aannemingsmaatschappij Hegeman B.V.. This company is the building contractor for the Aeres Hogeschool.

WELL certificate
Topics covered in college education are food, nature and urban green. So it is no wonder that the school's construction frequently takes into account the environment, circularity, sustainability and the well-being of its users. For example, the goal is to achieve WELL certification, which indicates that the health and well-being of the users are optimally guaranteed. Reused and reusable materials have been chosen as materials. Says Jansen, "The basis is a steel structure with a concrete roof and basement, with a steel structure with concrete floors and wood-frame walls over it. We used 100% recycled concrete and recycled aggregates there."

Greenery in and on the building
Each facade has a different feature and corresponding appearance depending on its position in relation to the sun. From the outside, 25% will be clad in greenery and one facade will be completely covered with solar panels. In addition to high-quality facade insulation, the building will have a triple solar energy roof, with collectors used for thermal storage. There will also be an outdoor space on the roof where the beauty of the special building can be experienced to the fullest.

The interior is made of circular materials that are reused and can also be reused for new projects in the future. Views allow contact between different floors, classrooms and workplaces. From inside, the green environment is nicely visible, but also in the interior there is room for trees and plants. All this greenery on and on the building is watered with collected rainwater.

Additional flexibility
Completion for the building is scheduled for the construction period, and that is sure to happen, according to Jansen. Even though the construction period covers only one year, which is particularly short for such a structure. "In the elaboration, the experimental elements need extra flexibility," he says. "That applies to all parties involved, because it is definitely not a thirteen-in-a-dozen building. That brings challenges, but it is also a beautiful project with many special components that you don't normally come across. That's why it's also a very nice reference project."
Project info
Safe scaffolding construction for Aeres University of Applied Sciences
If everything continues as planned, students will start their education in the new building of the Aeres Hogeschool in Almere after the summer vacations. On behalf of Aannemingsmaatschappij Hegeman, Derks Steigerbouw B.V. assembled the scaffolding around the shell of the building so that the bricklayers could do their work safely.
Derks Steigerbouw B.V. assembles and dismantles steel and aluminum scaffolding and rents out scaffolding materials for construction, industry and private individuals. For wrapping scaffolding structures, Derks Steigerbouw B.V. also provides shrink wrap and nets. For the new construction of the Aeres Hogeschool, the scaffold builder was busy for five weeks. Director Eppo Derks says: "We often do projects for Aannemingsmaatschappij Hegeman and sister company Jansman Bouw. This cooperation always goes well, because both parties keep well to the agreements made."
Hegeman made the drawing for the scaffolding structure and Derks Steigerbouw B.V. built everything according to the rules. The scaffolding mechanics are all highly qualified and VCA certified. Thus all strict safety requirements are met.
Project info
No job too big, no job too small
The Aeres University of Applied Sciences in Almere will be the greenest college in the Netherlands, and of course this includes a green facade. Parts of the facade will be covered with living plants and the materials for the other facade parts must of course also be of good quality and durable. Cladding Team Holland from Hoogeveen is therefore using Neolife cladding.
Neolife cladding consists of naturally pure wood composite. Jan Vermeulen of Cladding Team Holland says, "It is made from wood waste from sustainably managed European forests and has a small carbon footprint. All other components such as coloring and adhesives are solvent-free, making it recyclable for 100%. It is not only environmentally sustainable, but also in terms of longevity."
Cladding Team Holland began operations in the first quarter of 2021, under the motto "no job too big, no job too small. The company is at home in traditional roof and wall cladding, sandwich panels, high-performance aluminum roof and wall cladding, aluminum composite cladding, biocomposite cladding and ceramic cladding. Although the company is young - founded in 2017 - the management and staff members each have more than 30 years of experience in the field. The company operates throughout the Netherlands, with an emphasis on the area above the Arnhem-The Hague line.
Construction Info
Architect BDG architects
Construction contractor Construction company Hegeman B.V.
Project Management HEVO
Building physics/acoustics and fire safety DGMR
Construction Engineer JVZ Engineers
Installations HOMIJ
Green spaces The Royal Ginkel Group
BVO 4.000 m²




