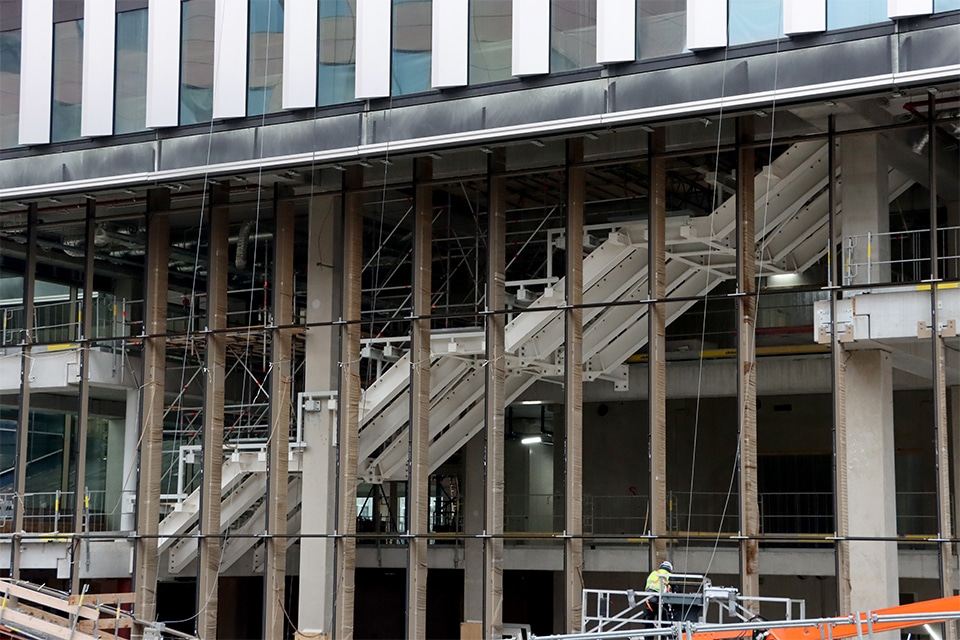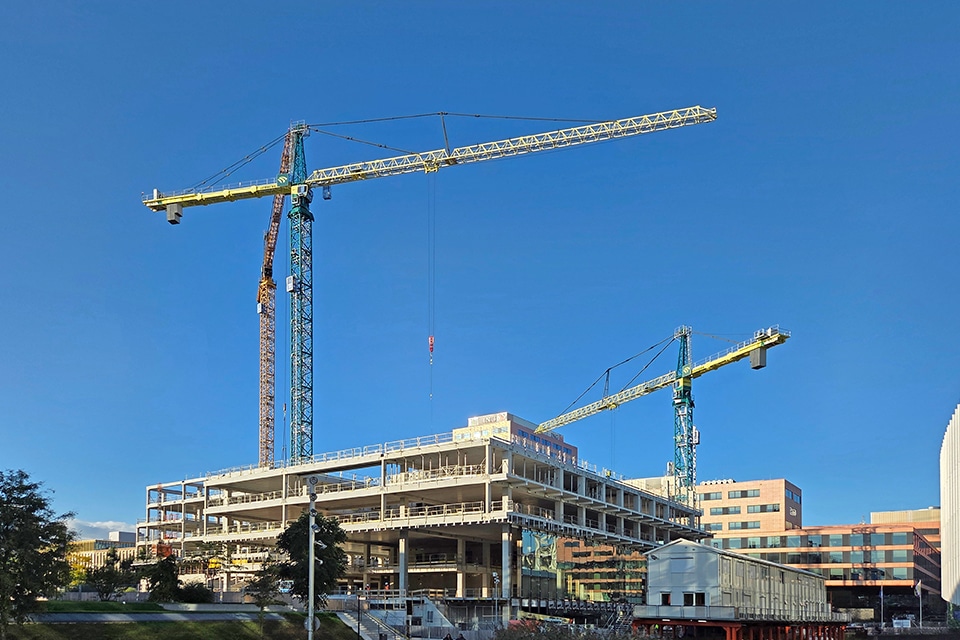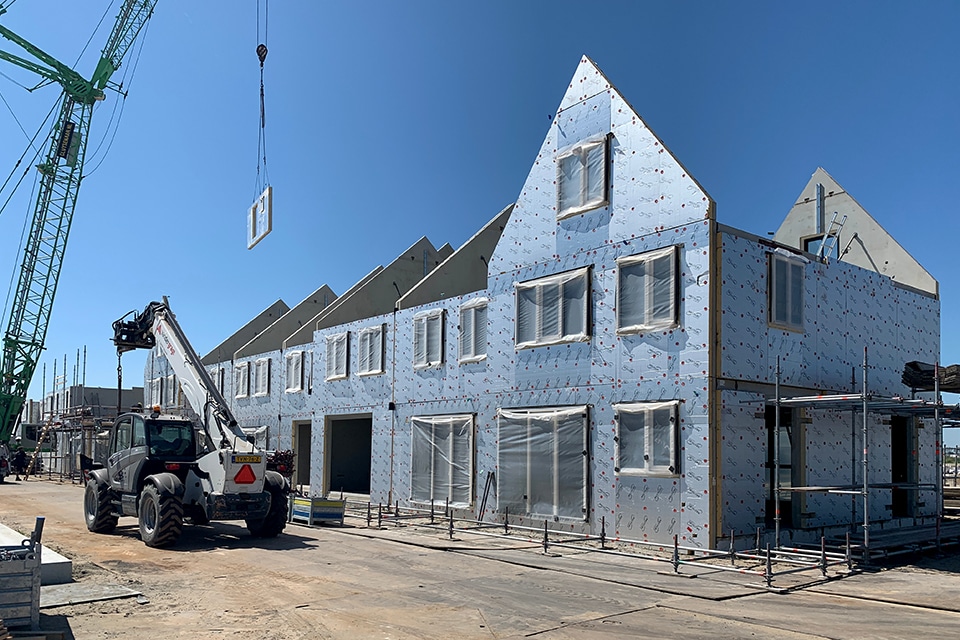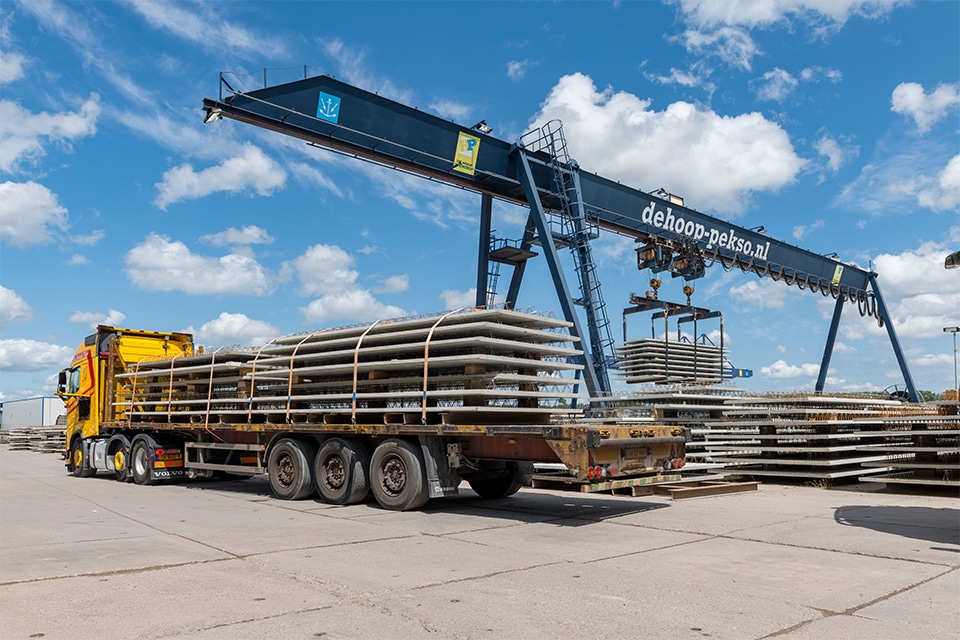
Grid supplier builds building that meets energy label A
Company building becomes appropriate business card
The employees can hardly imagine it anymore: narrow corridors with doors to small rooms, outdated furniture, steel frames with single glass and hoses to heat the building. Now they work in colorful office gardens where the installations and industrial elements have remained in plain sight. Steel facades and glazing provide a contemporary look, light and transparency.

The building received a large, modern entrance.
49 years ago, the building of grid supplier Stedin in Delft was first occupied. 33 years ago it received its last major refurbishment. So the building was due for a change. In 2016, it was decided that the location of the property was too good to sell and in 2017, step by step, plans for renovation were put on the table. It was decided to renovate in two phases, starting with the low-rise building and followed by the high-rise building. The renovation was carried out by Koninklijke Woudenberg, part of the Janssen de Jong Group. They delivered the Plan of Action, which matched Stedin's requirements exactly.
Environmentally conscious business card
Meanwhile, the Stedin building is again ready for the future. It is equipped with a modern climate control system, insulated facades, HR++ glass and LED lighting. There are more than 1,100 solar panels on the warehouse roof and the parking lot is equipped with more than sixty charging stations. "As a grid operator, we also have an exemplary role," notes John van der Wolf, manager of Facilities at Stedin. "By furnishing the premises, we are conveying who we are and the social challenges we face." In this context, demolished materials were also reused or sustainably disposed of as much as possible.

Light and transparency.
Employee Relocations
Royal Woudenberg first demolished all non-load-bearing elements in the lower section, and then rebuilt the building in the new layout. "It was a great challenge to carry out the renovation on a site where the vast majority of the employees were simply at work," says Louis Camps, cluster director of Construction & Development at Janssen de Jong. "Given the high level of safety awareness, they were used to thinking with us, while we were working on issues such as safety, dust and noise control. Nothing but praise about the organization, by the way. Certainly the move from the high to the new, renovated section went like a slick, military operation. In one day we had the second section, the high-rise, at our disposal and could move on again."

From the meeting rooms, employees have a view of the courtyard garden.
Asbestos Remediation
The asbestos remediation went less smoothly. "Precisely because we have a lot of experience with asbestos remediation, we insisted on a careful investigation," Camps says. "In 95% of the cases, we still find asbestos after remediation. In that case, a black and yellow ribbon goes around and we are at the mercy of the gods. Unfortunately, this also led to delays and extra costs at Stedin. Fortunately - thanks to the flat organization - it was resolved relatively quickly."
Otherwise, the renovation process went smoothly. Since December 2019, employees have been working in a well-insulated building with energy label A and the number of workstations has increased from 450 to 850.




