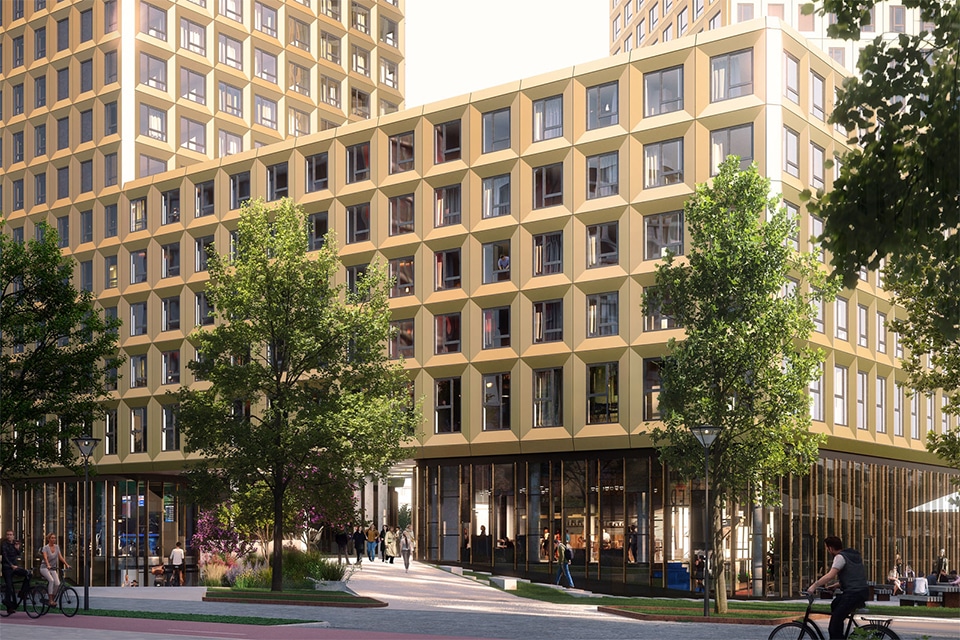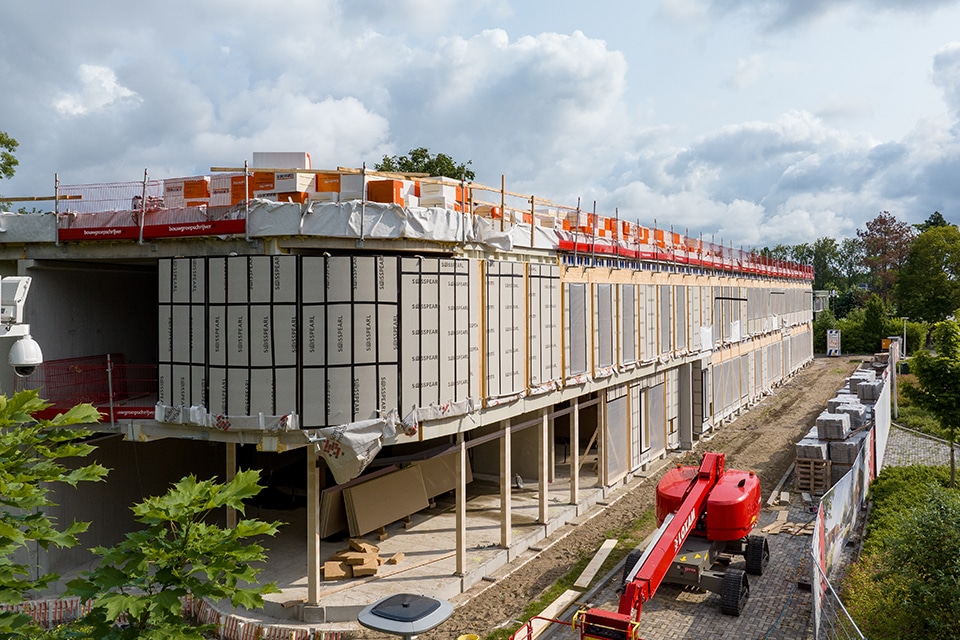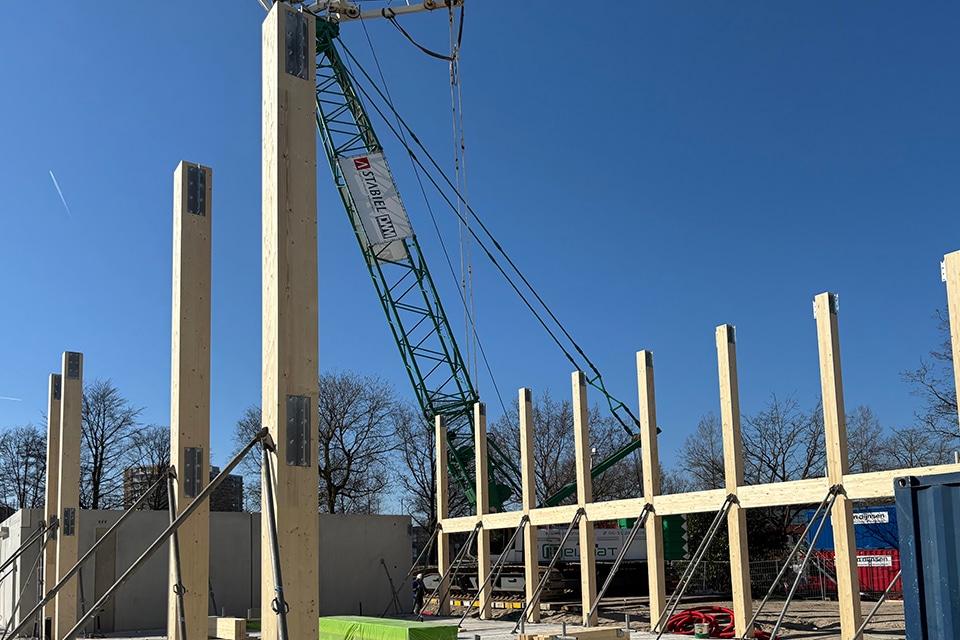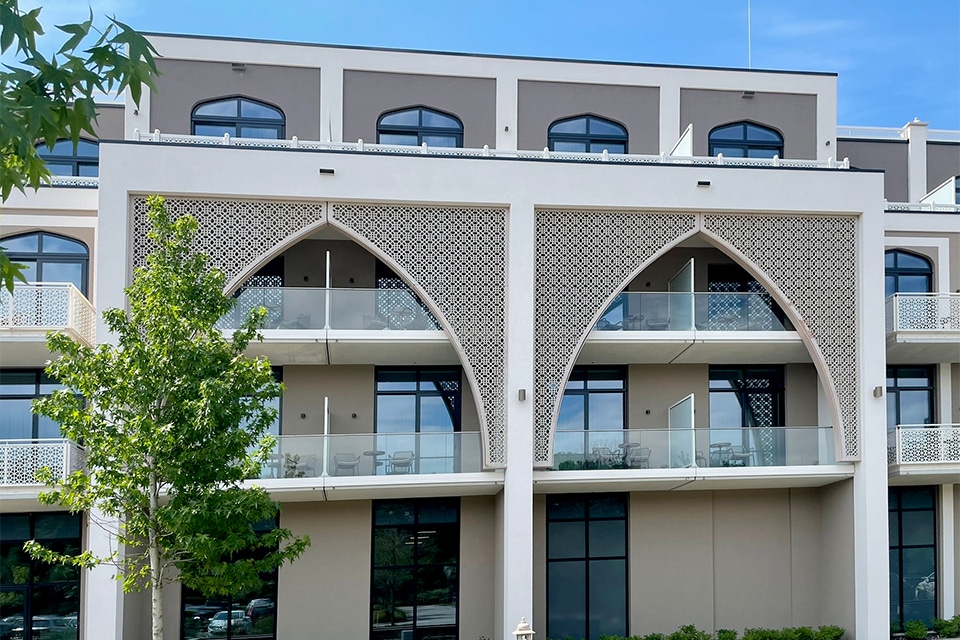
Stylish curtain wall lets Building 60 shine
Thermo Konstrukties from Cuijk was responsible for the design, production and assembly of the 5,000 m2 structure, which lends extra cachet to the brand-new office building on the Corridor. Director/owner Albert Derks looks back with great satisfaction at the performance of his team.
Thermo Konstrukties has understood aluminum facade construction for more than 32 years. The company designs, manufactures and assembles aluminum windows, doors and curtain walls; top-quality products that excel in durability and high insulation values. Such characteristics can also be seen in the striking, airtight exterior facade of Building 60, a construction that was completed in approximately nine months. Not only did Thermo Konstrukties take care of the production and assembly of the entire outer shell, the design also came from its own hands. "The construction of the facade was designed by our own engineers Joop Klomp and Ramon Koenen using the 3D drawing program HiCAD," says Derks, who was closely involved in the project steered by project leader Dennis Timmermans as a progress monitor. "Their design expertise contributed significantly to the desired end result."

Challenge
The exterior façade manufactured by Thermo Konstrukties, including the supplied suspensions, consists of several components. "The facade components are aluminum series CW50 HI elements and come from our regular supplier Reynaers Aluminium," Derks said. "The applied window frames are type CS 77 HI. Triple glass was chosen for the solar control glazing."
The installation of the exterior facade, including the mounting of the door frames and a skylight realized at the top of the building, was a fine challenge, according to Derks. "Whereas curtain walls are normally mounted with the steel structure facing outward, here we opted for a suspension system consisting of steel corner structures developed especially for this project. This alternative suspension system was necessary to make it easier to deal with the thermal bridge to the outside. In addition, we used this system because the installation of the facade was complicated by the cantilevered lower floors. Specifically, we used a crane to install the curtain wall elements between the scaffolding and the building. Installation of the glass under the canopies was carried out using a glass robot with a reach of no less than 17 meters. Finally, with the installation of aluminum decorative tubes, we put a nice cherry on the cake. These elements, developed in collaboration with Reynaers, provide a chic look to the office building."



