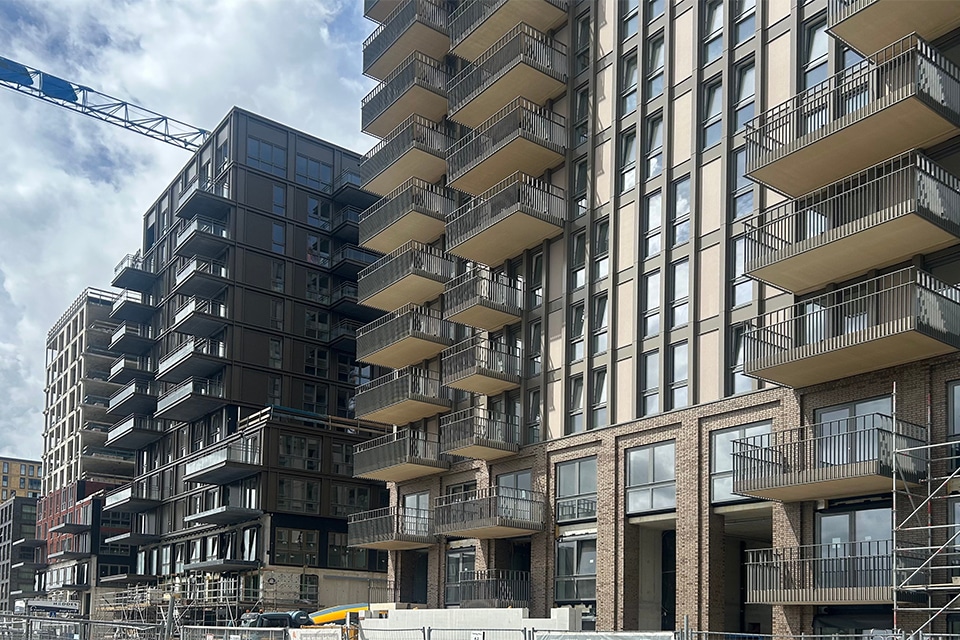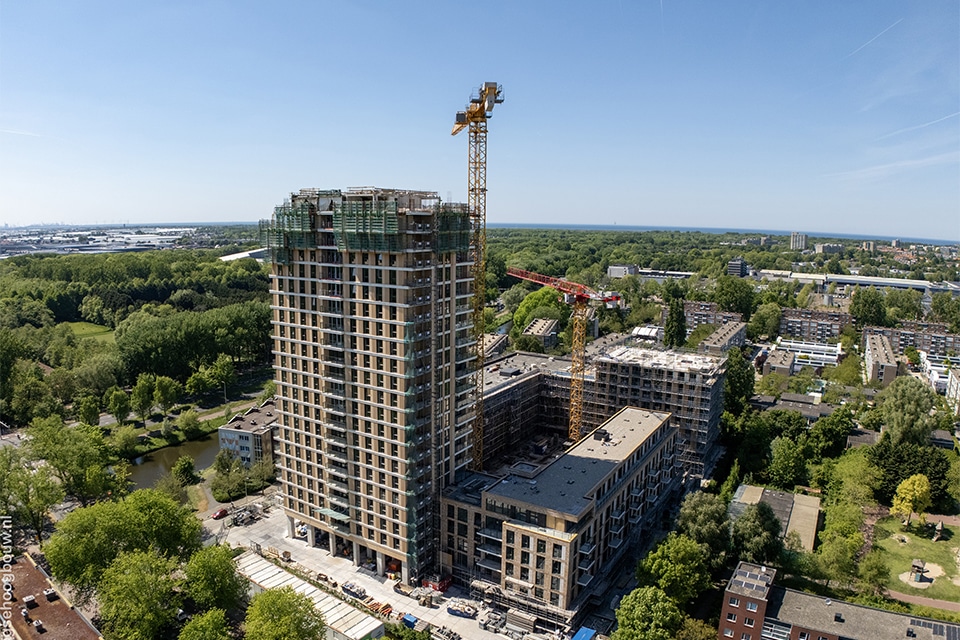
VERTICAL Amsterdam guarantees extraordinary living. Up in the green
The prestigious project was commissioned by Heijmans and includes 168 homes divided into 3 sub-areas: West, East and Center. East includes the tallest tower, with 112 apartments and maisonettes ranging from 65 to 200 m2. Construction on this started in March 2020. The starting point of the design is a stacking of landscapes with different types of greenery that match the surrounding Bretten landscape. West concerns the lower tower, which consists of 42 apartments, with living areas ranging from 45 to 75 m2. The design of West focuses on biodiversity, animals and insects. Center is the middle area between East and West, located on a pedestrian and green court and consists of two-story townhouses with two-story garden apartments above.

A motley diversity
Five Dutch architects supplied the designs, which are rich in detail, have different colors and differ in execution. As a result, the delivery of the frames is not an easy task, with the differences in appearance and dimensions. It was right up Facédo's alley, however, as they have dealt with this sort of thing before. Dennis and Bram Leijser of Facédo, General Director and Project Manager respectively, talk about this special project. "The project is divided into two phases," Dennis opens the conversation. "Phase 1 covers the tallest tower, which rises no less than 80 meters into the sky. Phase 2 is the lower section next to it. In total, it involves 168 homes, with some 850 m2 of commerce in the plinth. Clever in the design: residential level 5 is a 'Shared Living,' a common space that residents can use as they see fit."
Windows of 900 kg are no exception
Facédo is supplying Kawneer's RT72 series of window frames for this project. "These are equipped with triple glazing," Bram explains. "The frames including glazing are built into the HSB walls in Vianen Gevelelementen' production line. So everything is delivered to the construction site ready-to-use, except for a few elements that are simply too large to deliver completely prefabricated. We supply that remainder in the shell construction. When a floor is ready, we hoist in the crate with glazing. The panes are very heavy due to insulation and soundproofing requirements. The largest ones weigh as much as 900 kg each! These are therefore encased in special profiles with steel reinforcement." Dennis: "The façade elements for the mezzanine floors are more than 6 meters high. Our assembly methodology is especially geared to working safely, since scaffoldless construction is taking place."
A logistical feat
With the colorful diversity of designs and appearance, it is enormously important to have the logistics in order. Leijser: "For that reason, all window frames are produced under unique reference numbers. We have created four sections for this purpose and each window frame has its own location number. Actually, the logistics here are more complicated than the technology, but we have the necessary experience with this working method. Our work began in April of this year, it should be finished in April of next year. Then we can add another high-profile project to our portfolio!"




