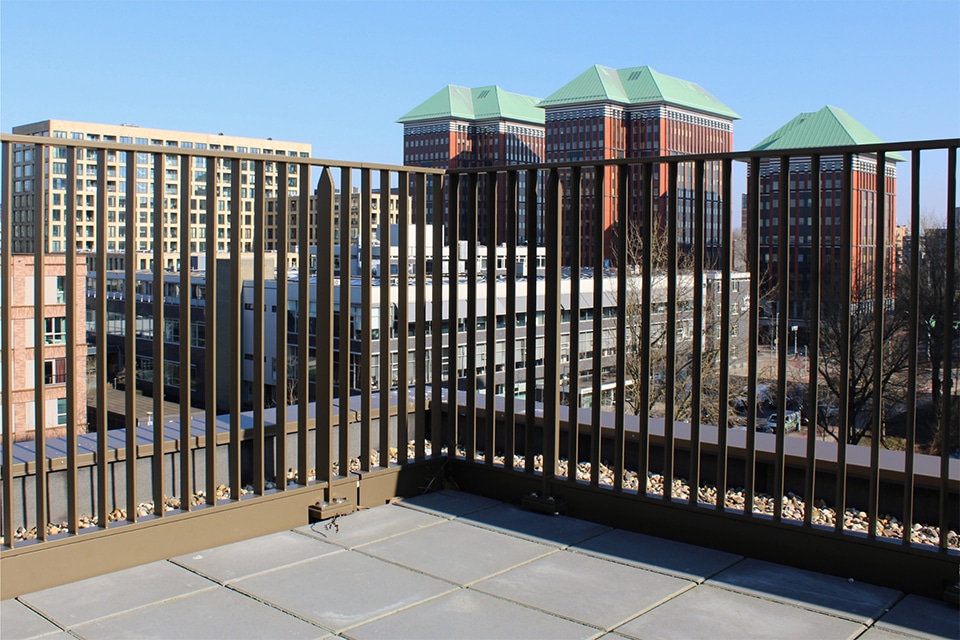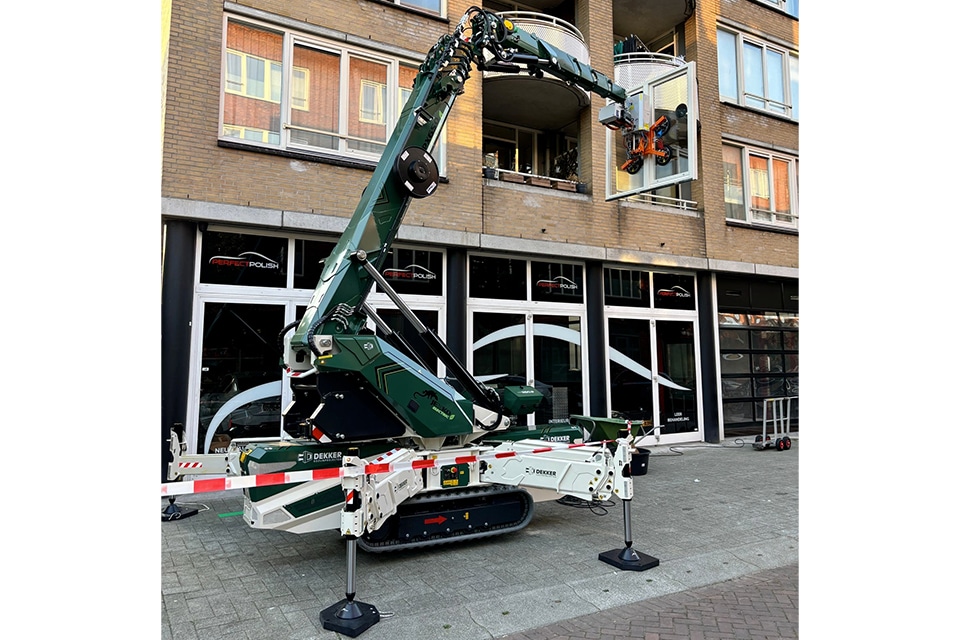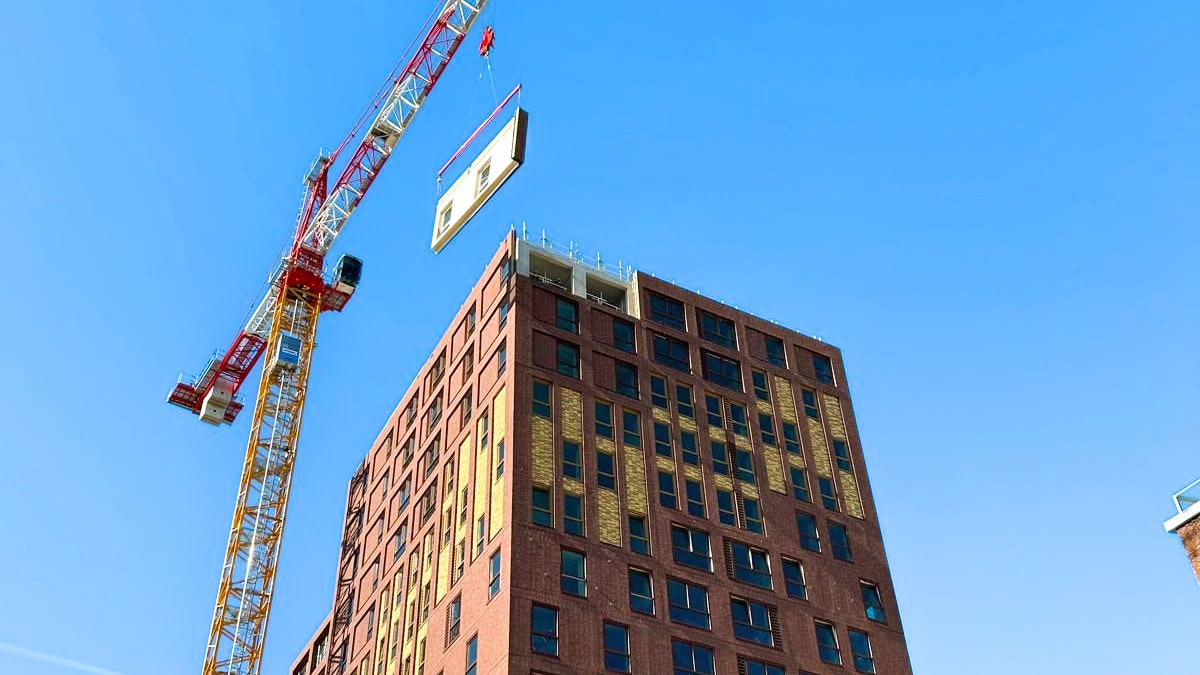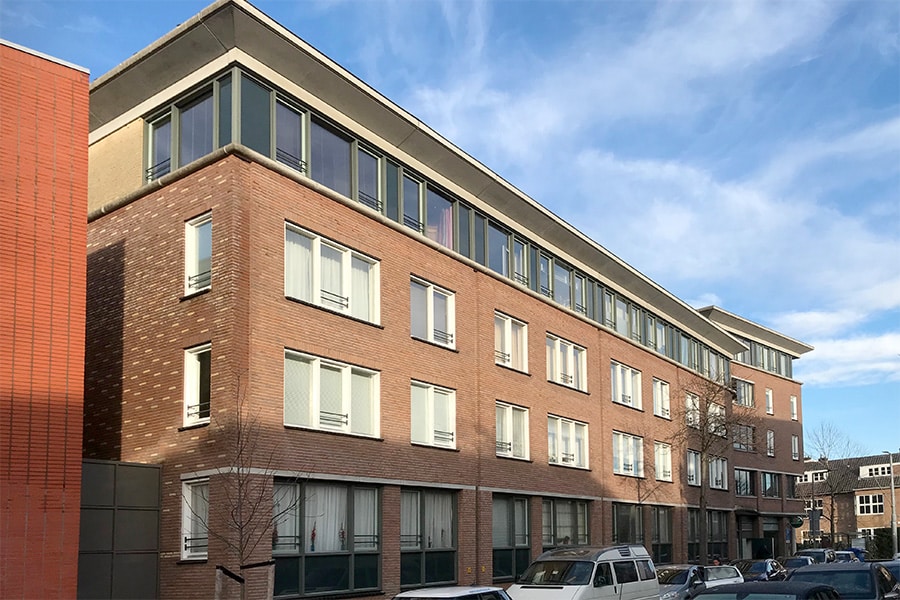
The Dock: complete facade in architectural precast concrete
In Amsterdam-North, construction is underway on Het Dok, which includes the new construction of three residential towers atop a 150-meter-long transparent plinth. The towers will be entirely prefabricated. Commissioned by contractor Van Wijnen Weesp, Hibex B.V. is producing and supplying the complete facade in architectural precast concrete. It involves a total of approximately 900 load-bearing and non-load-bearing sandwich façade elements, which are finished with a combination of masonry and bands in exposed concrete. In addition, Hibex B.V. is supplying approximately 500 single-shell cladding elements, for purposes such as eaves, crowns and shifts, where the towers stagger in relation to the underlying plinth.
Text | Lieke van Zuilekom Image | Hibex B.V.
"We were involved in the project at an early stage to work with the Architecten Cie, structural engineer Van Rossum and contractor Van Wijnen to optimize the design for the new building in such a way that the entire project could be built in a precast sandwich system," says Michael Hermes, general manager and co-owner of Hibex B.V. "This also involved manufacturer of the precast interior walls and floors Bestcon. Together we translated the aesthetic starting points into a constructively feasible design, in which some window sections were shifted and/or narrowed and various details were refined. In doing so, we expressly took into account the maximum capacity of the tower cranes."
Using the architectural design as a foundation, Hibex BV worked out the facade elements in detail and performed several clash checks. "Then we generated 2D drawings from the model, for the (handwork) production of the molds," Hermes said. "And also all the reinforcement is made manually." After preparation, in which the molds, reinforcement and pouring facilities are prepared, a complete element is produced in each mold, he says. "The sandwich elements, for example, are constructed from stone strips, the concrete of the outer leaf, the insulation material and the concrete of the inner leaf. A cycle that repeats itself daily until we have produced all 900 elements by the end of this year. A total of sixteen wooden molds were made for the elements, in sizes up to 8×3 meters. The precast elements are transported in pairs on a sled to Amsterdam. There, all materials are collected at a hub location, from where they are transported just-in-time to the construction site."
Hermes sees a growing interest in dry and prefabricated construction, in part due to the lack of construction hands and increasingly smaller, inner-city construction sites. "The building system we are using in Het Dok we also successfully deployed last year at the Hoge Regentesse in The Hague, where we also worked in collaboration with Van Wijnen and Bestcon," he says. "Meanwhile, we are in talks about several follow-up projects."



