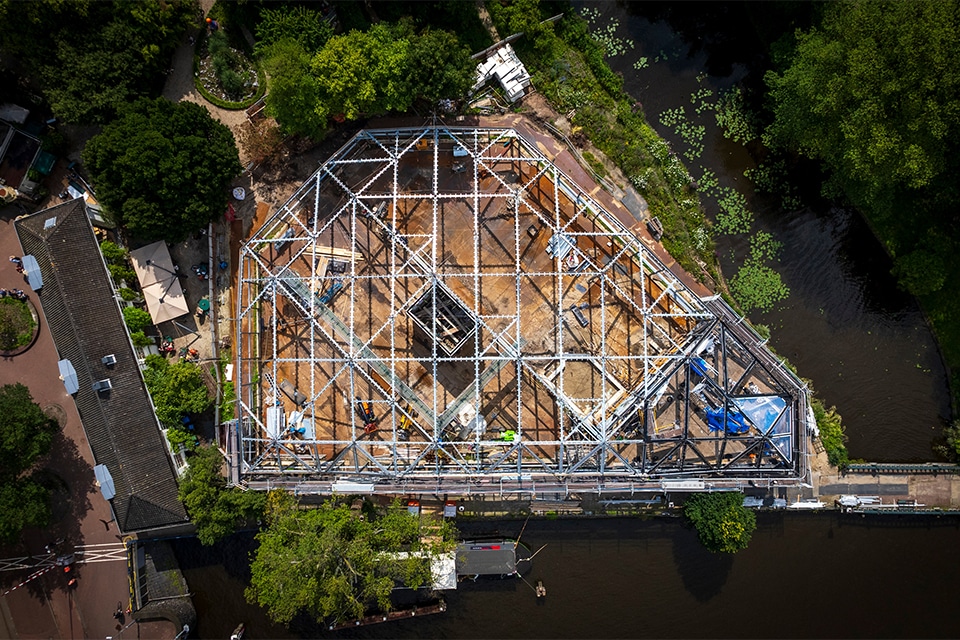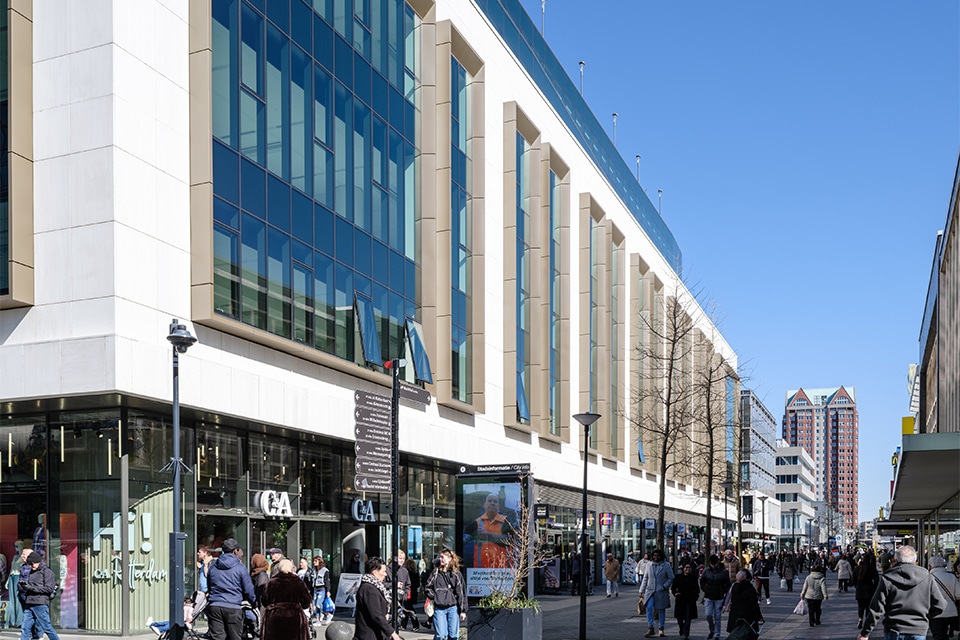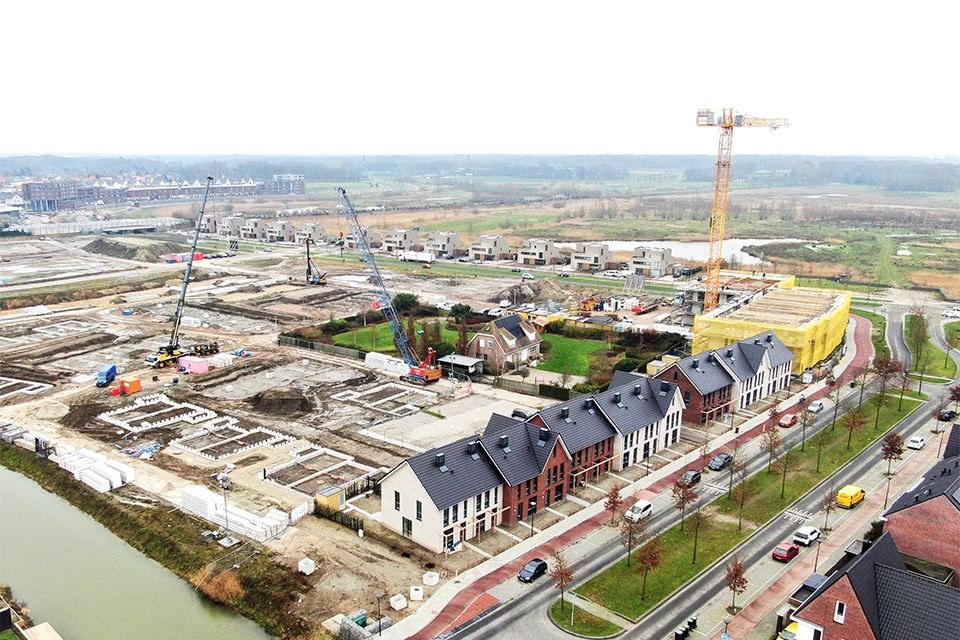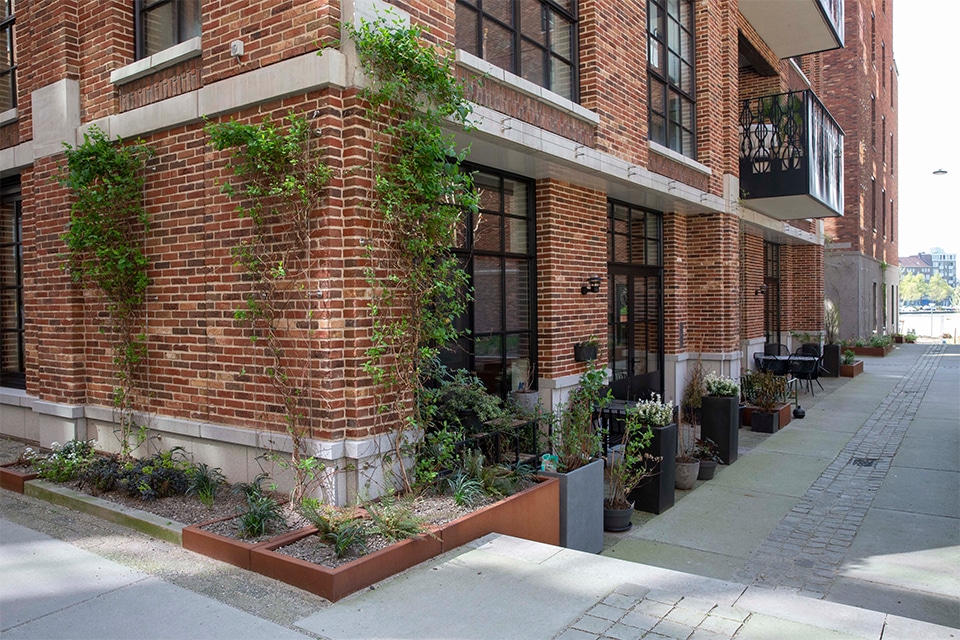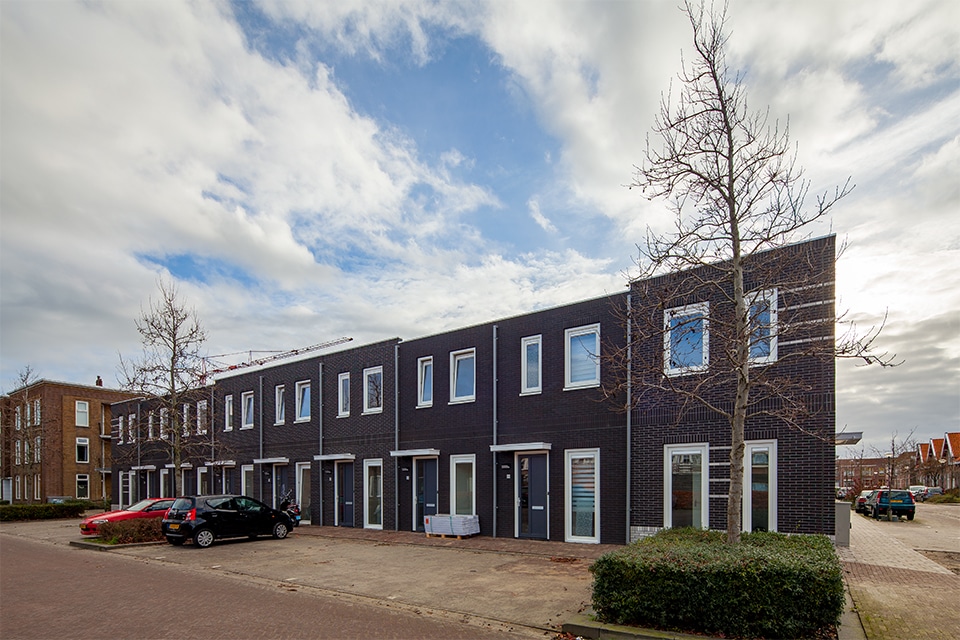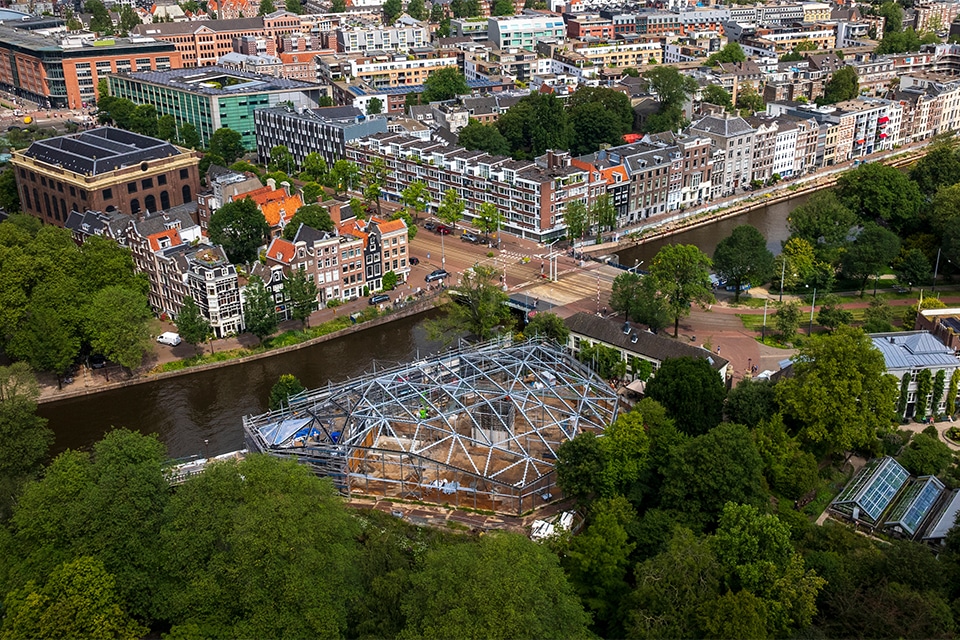
Climate greenhouse Hortus Botanicus goes completely off gas
Visibly sustainable and fully climate neutral
The Hortus Botanicus in a botanical garden in the heart of Amsterdam with more than 6,000 tropical and native trees and plants. AKOR has been allowed to handle various construction work here for many years. "Over the years, as a contract partner of Hortus Botanicus, we have already taken care of, improved and renovated all the buildings on the grounds," says John van der Spek, project manager at AKOR. "Once started with the 1911 Palm Greenhouse, we are currently working on the characteristic 1993 Climate Greenhouse. In the past, we carried out several minor interventions to keep this greenhouse technically current. Following this, we started a major renovation in February 2024, with the goal of making the Klimatenkas more sustainable and future-proof."
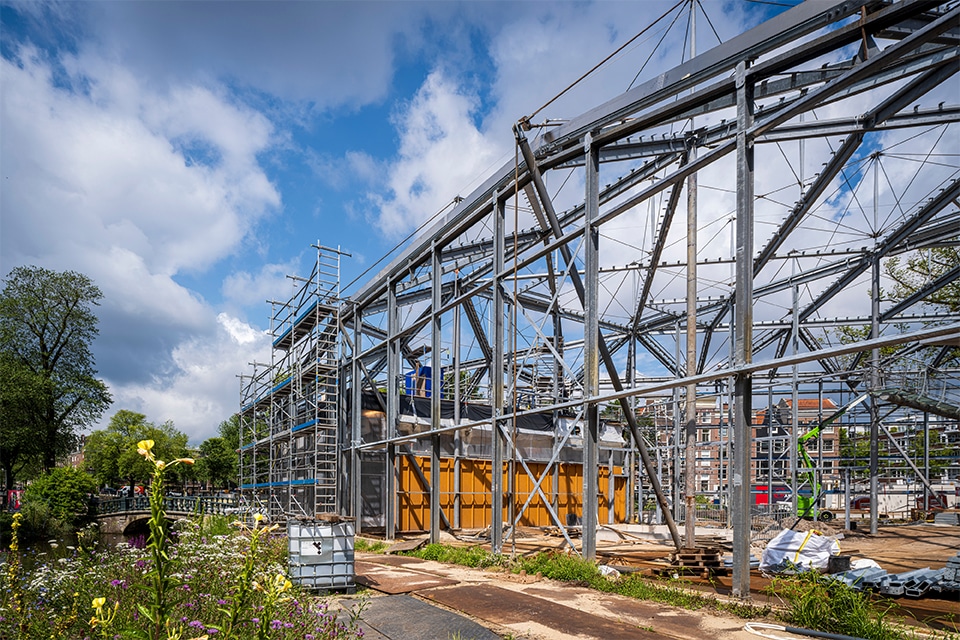
Only the concrete and steel main load-bearing structures were retained from the Klimatenkas, says Van der Spek. "As soon as the strip demolition was completed, we adapted the existing main supporting structures to the new design. We also created a completely new facade and roof." In the new situation, the Klimatenkas does not have a glass roof, but a roof with transparent and insulating air cushions made of ETFE film, he says. "In combination with new aluminum curtain walls with double-glazing, a high-insulating skin is created, enabling a climate-neutral future. Without affecting the iconic silhouette of the iconic greenhouse. With even more daylight streaming in, the Hortus' green collection can develop optimally."
Completely off the gas
An important ambition of Hortus is to heat the Klimatenkas sustainably, Van der Spek knows. "To make this possible, years ago we already realized a six hundred meter long underground connection from the H'ART Museum (formerly: Hermitage) to the Klimatenkas. This allows the waste heat from the H'ART Museum to be used sustainably to heat the Klimatenkas. Thanks to the highly insulating building envelope, the Klimatenkas will soon be able to be completely off gas. This will make this greenhouse the first visibly sustainable and completely climate-neutral public greenhouse in the Netherlands."
Waterfall as a functional eye-catcher
By the end of October, the Klimatenkas was wind and watertight. "We have finished the first cake," says a proud Van der Spek. "Meanwhile, we are fully occupied with the interior finishing. An eye-catcher in this context is the 6-meter-high waterfall, which will be constructed from recycled Amsterdam garden tiles." The waterfall will have an important function in the greenhouse, he knows. "This is because the constant flow of water along the tiles ensures that the humidity in the greenhouse is maintained. In doing so, we create an ideal growing climate for the plants and mosses." A viewing platform will also be added, after which AKOR and its construction partners will begin furnishing the greenhouse after the holidays. From the walkways to the installations in the floors, Van der Spek said. "At the end of March/beginning of April, all work should be completed. After all, that is when the planting season of the plants, which are currently temporarily stored in Belgium, starts. In June, the greenhouse will be festively opened during the celebration of 750 Years of Amsterdam."
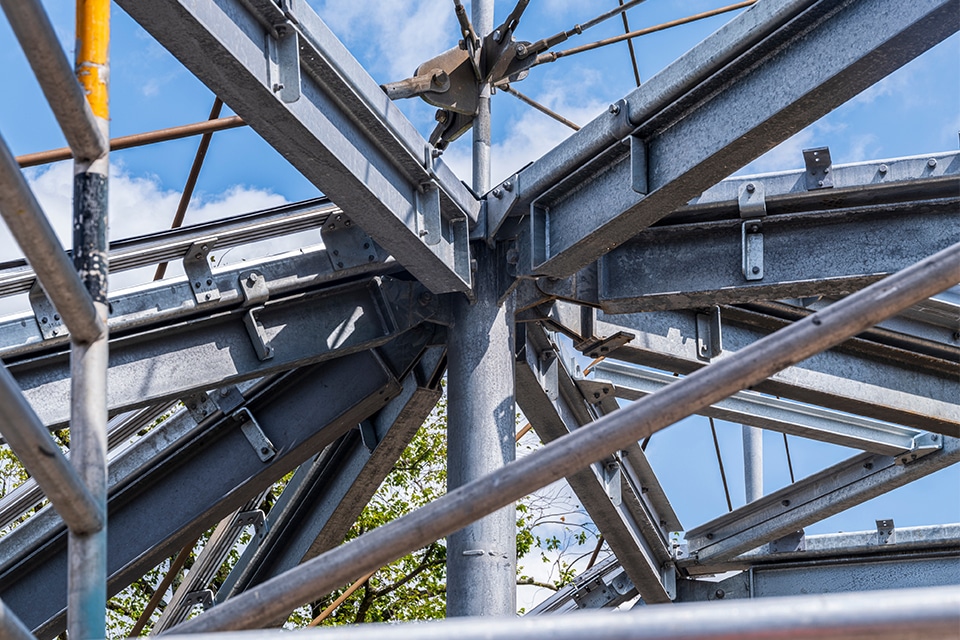
Wide variety of sizes
With the first milestone under his belt, Van der Spek looks confidently toward the completion of the project, which faces several challenges. For example, the Klimatenkas construction site is limited to a strip of only three meters around the greenhouse, he says. "For this reason, all materials are delivered to the project just-in-time. Some of the materials are even sailed to the construction site via Amsterdam's canals, because transport options in the city center are limited." The biggest challenge, however, was determining and controlling the dimensions of the main load-bearing structures. "In the preparatory phase, all the plants were still in the greenhouse. Because the Klimatenkas is a tropical greenhouse where the plants largely extend to the roof and facades, it was not easy to gain insight into the wide variety of dimensions. In the end, several 3D scanning actions were performed and merged into a 3D model, on the basis of which we realized this beautiful renovation."
