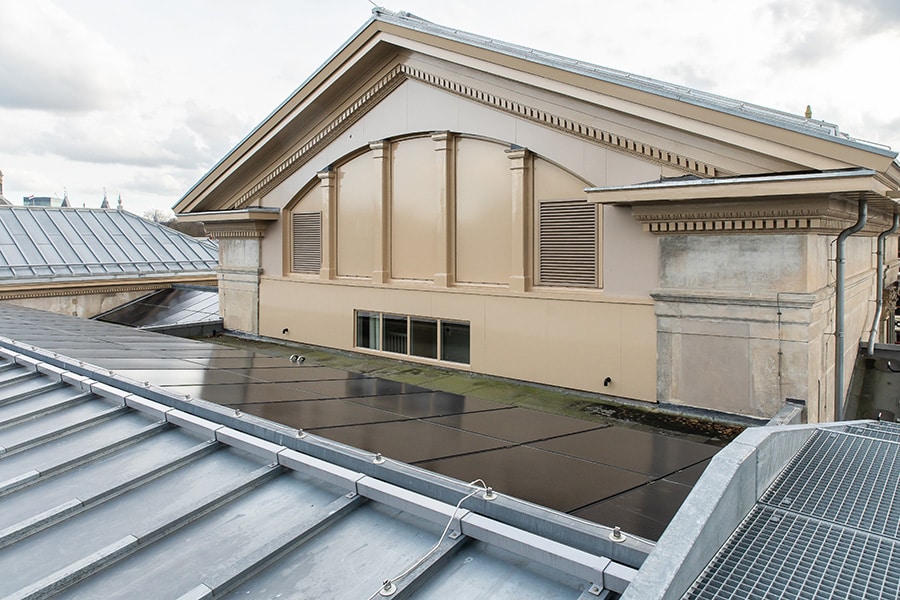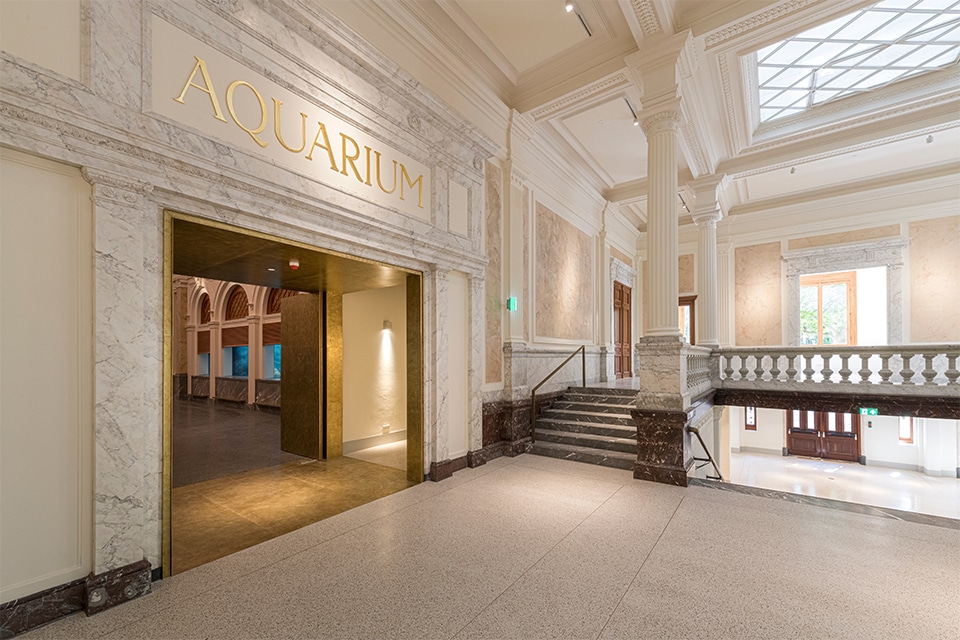
Architectural gem with impressive atrium receives four-star sustainability certification
The design by Team RSG, a collaboration between Powerhouse Company, de Architekten Cie and Marc Koehler Architects, combines a fourteen-story tower with a low-rise connected to the Theo Thijssen House via a glass roof, creating an impressive atrium. This project, realized by Visser & Smit Bouw, received the BREEAM 'Excellent' certificate and meets the Program of Requirements Fresh Schools.

"We were asked in 2012 by architects Nanne de Ru and Marc Koehler, both former students of the University of Applied Sciences, to bid together on a tender for the Conrad House. It was a dossier with a great deal of detail on both architectural and content levels. While the young architects threw themselves into the program and the integration on the site, we mainly looked at the urban planning aspects," says Pi de Bruijn of de Architekten Cie. "But due to changed insights, the plans were put on hold. In April 2018, when the Board of Trustees of the University of Applied Sciences needed space for new programs, the realization of the final piece of the Amstel Campus - a new home for the faculties of Technology, Education and Education and Digital Media and Creative Industry - was started after all."

Two volumes connected by an atrium
The two volumes of the Conrad House, accounting for 23,000 m² GFA, fit seamlessly into the urban context. The fourteen-story tower with traditional classrooms is a landmark, yet does not overshadow the nearby monumental Kohnstammhuis. Thanks to a recessed facade line, the upper part of floors seems to be detached from the rest of the building and to float. The lower part with teaching spaces is an urban block with eight floors.

"We thought long and hard about how to make these volumes fit into the existing system of buildings. We finally opted for a canopy with large steel trusses and a glass roof. This creates an impressive atrium with the austere facade view of the Theo Thijssen House on one side and a lush interior landscape on the other with terraced floors that become narrower towards the top and where teaching also takes place. The multifunctional atrium houses, among other things, a restaurant," the architect explains. "A double-height glass plinth as the entrance has an inviting effect and also provides light. The facades are made of concrete and clad with natural stone. In the lintels of the windows, some of the stone and some of the light bronze-colored aluminum was used, creating a very special effect. Furthermore, the interplay of wide and narrow windows particularly catches the eye. Nanne De Ru took the inspiration for this 'window rhythm' from the Nike running shoe, where the distance of the stitching indicates the degree of flexibility."

Knowledge transfer, future-proofing and sustainability
The architects wanted to create a sense of home in this educational building. To do this, De Ru and Koehler spent a lot of time in the college community, in order to give all the faculties the right interpretation. "These volumes can also be arranged flexibly, making them tailored to the education of the future. Of course, sustainability was also a theme," De Bruijn concludes. "A WKO, intelligent LED lighting, demand-controlled ventilation systems, climate-controlled ceilings, sun blinds and solar control glazing, as well as sedum roofing and bird houses for swallows ensure an energy-efficient and healthy project with a BREEAM 'Excellent' certificate, which also meets the Program of Requirements Fresh Schools."
Project info
Handsome structural work peaks with immense steel arch columns for atrium canopy
Visser & Smit Bouw is building the Conrad House in Amsterdam, calling on specialized partners such as De Kok Staalbouw.
The Heerle-based steel construction company works at home and abroad on projects, where there is a need for constructions of a certain complexity. Everything is done in-house: engineering, production, conservation, assembly and delivery. "In this prestigious project, the arch columns of 25 and 28 meters for the atrium roof and the other trusses for the roof particularly stand out. Other notable steel structures include the elevator shaft against the tower building and the canopies, which are currently being finished in our production and will be mounted on the facade in the fall," says Eddy Dingemans, head of execution at the third-generation family-owned company. "Every project is unique and always brings challenges. In addition to the complexity of the constructions, logistics is a particular issue here. After all, the location in the busy heart of Amsterdam requires good preparation and planning for the supply and assembly of the heavy, often long steel structures."
Construction Info
Client
University of Amsterdam
Architect
Team RSG, a collaboration of Powerhouse Company, de Architekten Cie and Marc Koehler Architects
Main contractor
Combination Conrad House, a collaboration between Visser & Smit Bouw and Unica.




