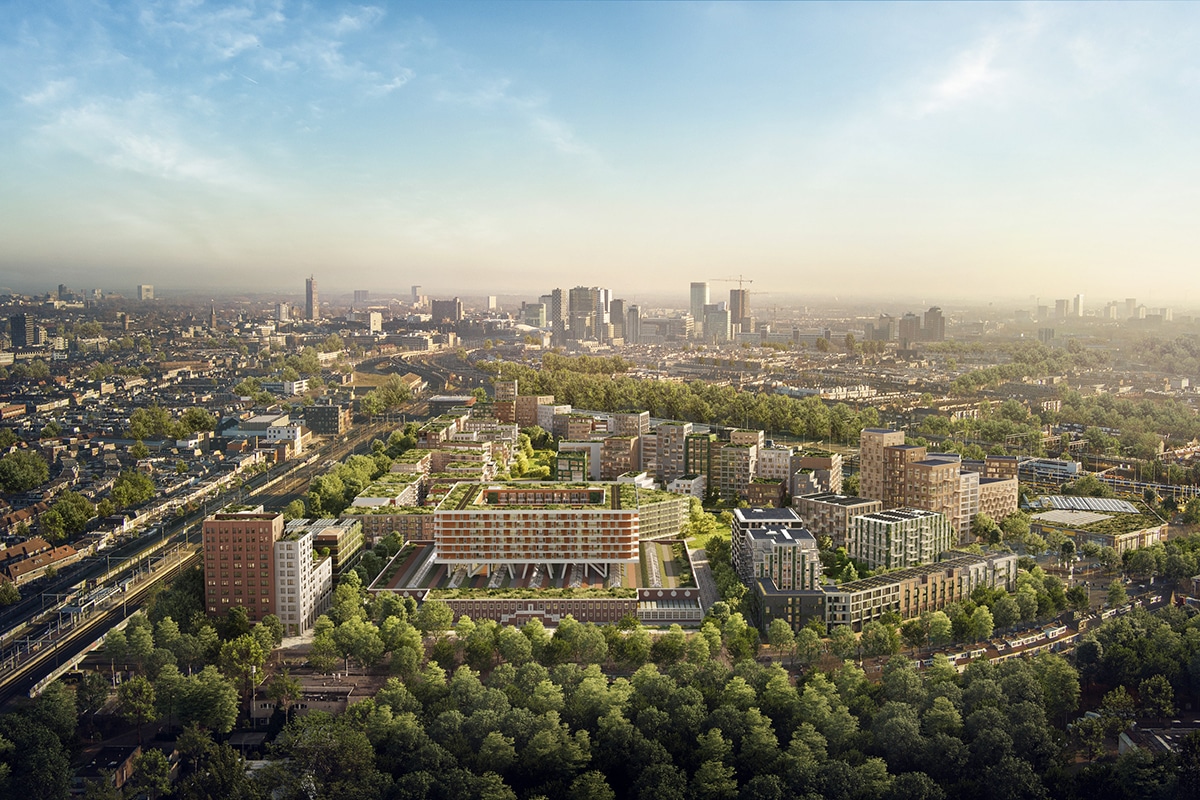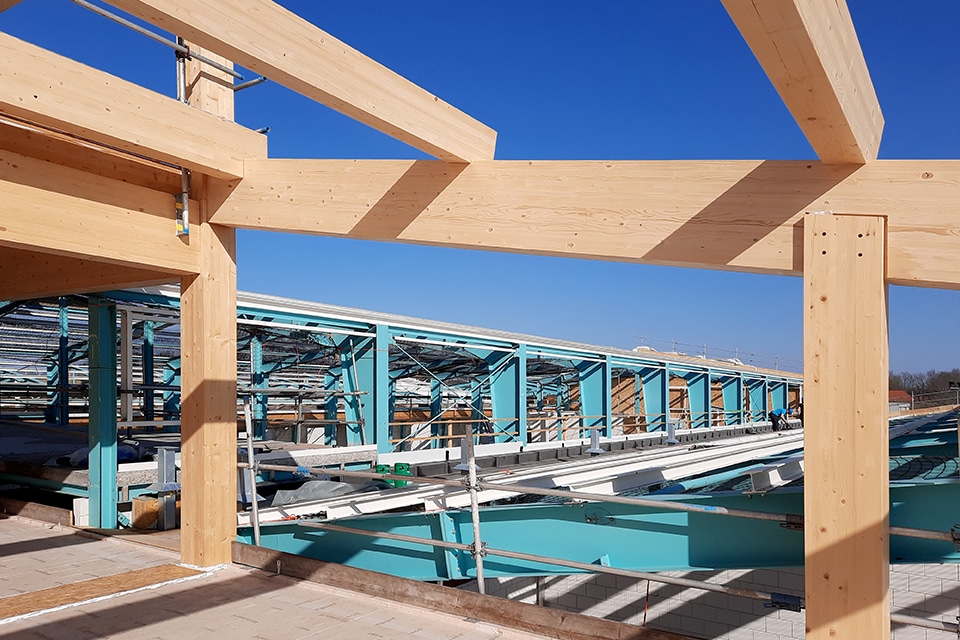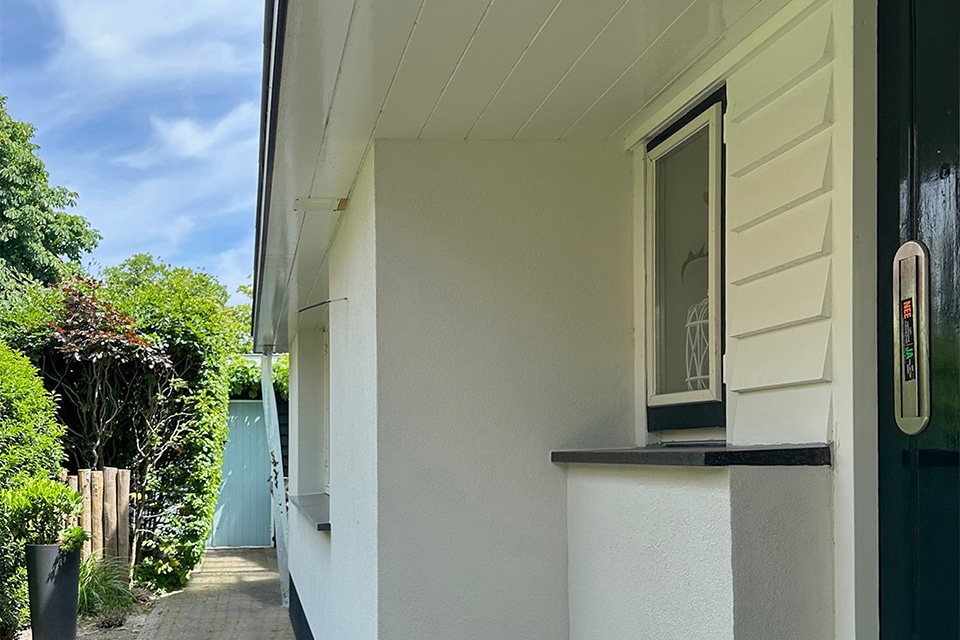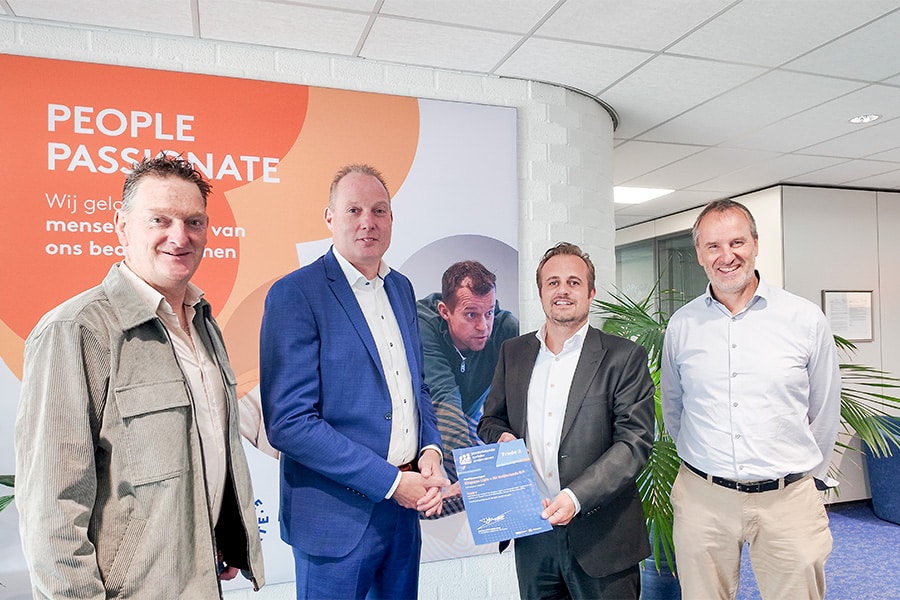
Asia Express Food has it (s)made!
Due to the growing purchase, turnover and expansion of the range of authentic Asian, African and Indian products, wholesaler Asia Express Food in Kampen had outgrown its premises. An expansion of approximately 10,000 m² was therefore realized on the existing site on Kilbystraat, with a large warehouse area, refrigerated shipping and approximately 1,500 m² of offices. In addition, the refrigerated storage in the existing distribution center was expanded. Commissioned by Brouwer Groothandelsgroep, engineering firm DENC Zuid and main contractor K.K. HEUTINK were responsible for the realization of the expansion, in the broadest sense of the word. Sustainability was central to this. Both in design, execution and cooperation.
Text | Lieke van Zuilekom Image | DENC South
Construction Partners
The new building was carried out in a construction team in which, in addition to DENC Zuid and K.K. HEUTINK, Hartman Installatie (W-installations), Hoekstra Installatie (E-installations), De Groot Installatiegroep (sprinkler) and Geerlofs (refrigeration) were also represented. "Instead of an extensive tendering procedure, Brouwer Groothandelsgroep selected in advance permanent, solid and competent partners, who passionately and in close cooperation built a high-quality, efficient and affordable housing solution," says Rien Heutink, owner of K.K. HEUTINK. "One of our areas of expertise is realizing business accommodation for food and logistics-related companies. Working from the user's requirements is central to this, within budget and planning and with minimal inconvenience. Through lean planning and construction, the current business operations of Asia Express Food were not affected by the construction work and the handover also took place silently. This makes this project an example for the entire construction industry as well as a wonderful reference for K.K. HEUTINK, which is celebrating a special anniversary this year. We are a financially healthy and stable family business that has been developing and building a sustainable future for 100 years (!). The knowledge and skills we have were utilized from the very first moment in this project as well."
One whole
In this project, DENC South was responsible for the design and permit applications, technical and constructive elaboration, contracting, construction supervision and financial project administration. "Our ambition was to design the expansion in terms of architecture, so that existing construction and new construction would form one whole," says Maikel Brokken, project manager at DENC South. "With the pronounced design of the existing building (DENC, 2009), this was quite a task. Moreover, the location of the distribution center along the N50 meant that the design had to remain 'high-profile,' while the functionality of the distribution center had to remain paramount. To guarantee this functionality, several passages for forklift traffic were realized, as well as an indoor walkway at a height of 6.5 meters for the office staff. The grid plan was designed so that both narrow and wide rack aisles could be realized in the warehouse. In addition, the refrigerated shipping area can easily be expanded in the future. The entire expansion was designed all-electric and equipped with PV cells and heat pumps. Thanks to a link with the refrigeration system of the refrigerated storage, heat recovery is made possible."
High-quality LED lighting was chosen both inside and outside. Whereas the lighting in the offices is switched in a daylight-dependent manner, in the warehouse movement sensors have been used in the rack aisles. "Designing and coordinating the various disciplines fits perfectly into the profile of DENC, which is a multidisciplinary provider of housing and real estate services."
Construction details
The Asia Express Food expansion was constructed with precast piles and a precast concrete foundation. "The main load-bearing structure consists of a braced steel structure with trusses, combined with an insulated steel roof (warehouse) and partially curved aerated concrete roof (office)," says Heutink. "High-speed piles and a monolithic concrete floor were chosen for the floor." Brokken: "The building was lifted 1.2 meters, so that a sunken loading and unloading pit was not necessary and the front yard could be made less deep. The facades of the warehouse are constructed of a steel inner-box-outlet construction with glass wool insulation. The office facade is constructed of sandwich panels and finished with standing seam cladding. The facades are curtain walls and are equipped with exterior and interior blinds, which prevent annoying sunlight. This ensures an optimal working climate."
Project info
Quality curtain wall provides luxurious appearance
The eye-catcher of the new DC of Asia Express Food is undoubtedly the elongated curtain wall under the undulating roofline. Curtain wall, awnings, screens, covers and cladding were all manufactured from quality materials. "The curtain wall is from the Schüco FW 60 series," says Klaas Mulder, project manager at Aluvo Nieuwleusen. "This one has an above-average quality. The 60 mm wide posts and rails give the facade a robust appearance."
Manufacturing and assembling curtain walls is daily work for Aluvo. The curtain walls for Asia Express Food are staggered at the top, not curved. The cladding makes the appearance curved. The curtain wall on the first floor incorporates a Tourniket.
The challenge was in the cover caps that were mounted on the screen boxes in the shape of a "bishop's hat. Because these caps are coated in a lighter color, they give the facade a special appearance. On the other hand, this was not the first time Aluvo had manufactured them. Mulder: "They are the same hoods that were used in the first part of the distribution center. This allowed us to take the old drawings and adjust the dimensions. The cover cap is set from aluminum plate."
Project info
High quality roof and wall cladding
Asia Express Food B.V.'s new distribution center. in Kampen is equipped with high-quality roof and wall cladding from MSP Dak en Wand BV.
By order of contracting company K.K. HEUTINK, MSP Dak en Wand BV provided the distribution hall with steel roof sheeting, finished with 142 mm thick PIR roof insulation (Rc >6.0) and a synthetic roof covering. For the walls of the distribution hall, the Heerenveen company engineered, delivered and assembled a surface-mounted system, consisting of steel inner boxes, an insulation package of 200 mm thick Cladipan glass wool insulation and approximately 3,000 m² of high-quality steel facade cladding, which, in combination with so-called omega profiles, was attached horizontally to the inner boxes. The office facades were constructed by MSP Dak en Wand BV with approximately 1,000 m² of insulated Carrier sandwich panels, with aluminum standing seam cladding from Aluform as the outer skin. "Part of the office section has a curved roof shape, on which aluminum standing seam cladding has also been installed," explains project manager Dave Dalstra. "This allows the office extension to match the distribution hall aesthetically and to achieve excellent insulation values. For example, all facades meet an Rc value of at least 4.5 m²K/W."
The added value of MSP Dak en Wand BV is thinking along with the client, says Dalstra. "The principle details of the design are held up to the light and where necessary improvements are suggested, which can contribute to better airtightness and/or insulation value. Waste flows are also monitored and minimized as much as possible, for example by opting for reuse wherever possible. Environmentally conscious and thoughtful construction with all parties is a matter of course for us!"



