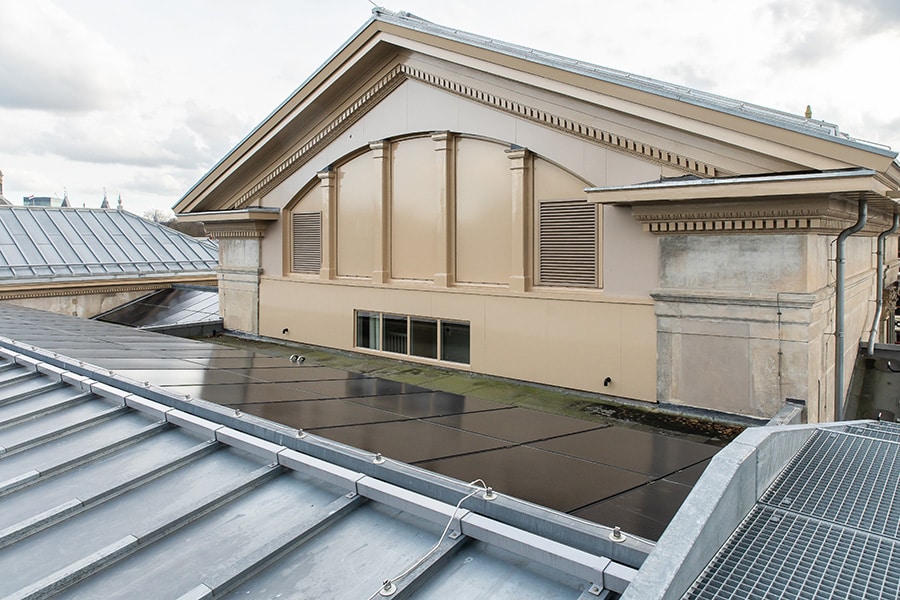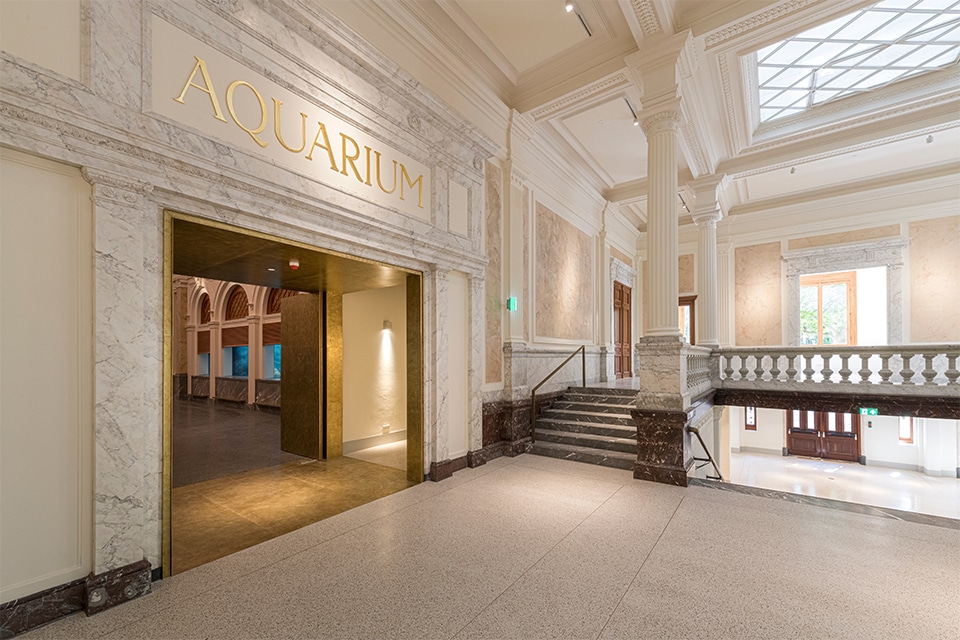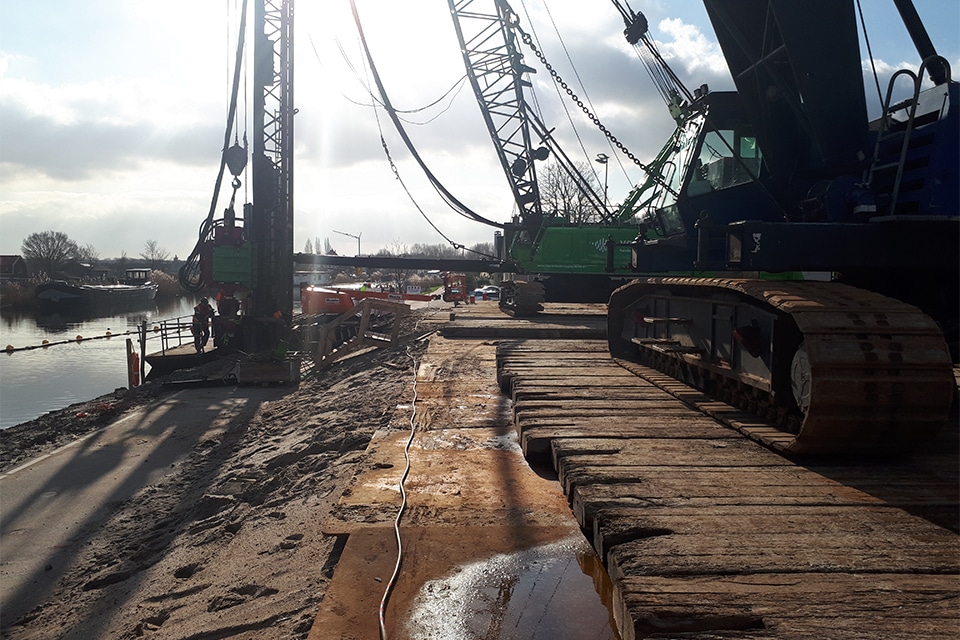
Bay House, part of The View on Rotterdam's Rijnhaven
For 26 years, the concept of the first phase of The View remained intact
The View's two buildings immediately stand out for their rich architecture. Tension, power, elegance and individuality characterize the complex. Together with the surrounding buildings, the port area transforms "The Pulse of Katendrecht" into a contemporary residential neighborhood.
Joke Vos of Joke Vos Architects has a long history with the plan. In 1998, she conducted the initial studies for a mixed-use development based on a Chinese theme. This program included stores, restaurants, a hotel, apartments and a roof garden. From the urban design concept, Vos worked on the two buildings on the quay until construction stalled and the complex changed hands in late 2015.

The architectural concept
The new client, The View of Rotterdam, bought a ready-made plan. Nevertheless, it first conducted several studies to better align program and building with its philosophy. In the process, the architectural concept of the facade remained intact, albeit with modifications (no loggias, but balconies, high-strength concrete shells instead of solid concrete and additional floors). The western building of the first phase of The View became Bay House and consists of 88 luxury condominiums and 24 rental apartments. The eastern volume is for a hotel and offices. At street level is a double-height commercial plinth with stores and restaurants.

Rotterdam port buildings
The View's wall buildings reference Rotterdam's harbor buildings, including the monumental flour mill Latenstein/Codrico. The double-height precast concrete grids of the facades echo the large scale of these industrial buildings. "The grids make it clear that the buildings are related," Vos says.
"This is further emphasized by the black-brown precast bands and bronze-colored window frames. At the same time, the buildings have their own identity because the patterns differ. Also, the hotel has raised glass bay windows on the upper level. Bay House has balconies, partly cantilevered - a nod to the loading ramps - and partly indoors, hidden behind large crosses."

Recognizable as a vista
The original design included a large vista at the heart of the grid in front of the Bay House balconies. The roof garden ran under the building there. In the modified plan, additional square footage was realized by inserting an ultra-transparent apartment - probably the largest in the Netherlands - with extra-high floors. This left the original idea partially intact. Vos: "The upper floors do not extend to the glass wall. The rear also consists of large glass sections; so something can still be seen of the sunlight on the roof gardens."
Stylish entrances
Stylish, tall entrances make Bay House accessible in two places. A third entrance is located in the shopping street behind. "For 26 years we have been challenged to formulate answers to new questions. Several times the project seemed to stagnate and yet it is now being realized. I am proud of the fact that in all these years the architectural concept has remained intact. The View | Bay House has - perhaps thanks to all these changes - a rich, industrial architecture, appropriate to this spot on Rotterdam's Rijnhaven."
- Client The View of Rotterdam bv, Vlaardingen
- Architect Joke Vos Architects, Amsterdam
- Contractor Van Omme & De Groot, Rotterdam




