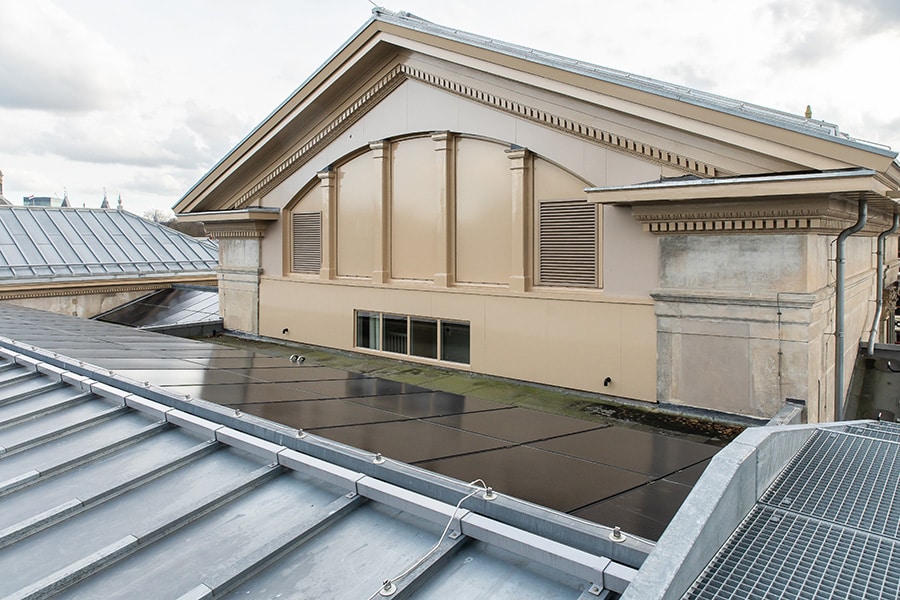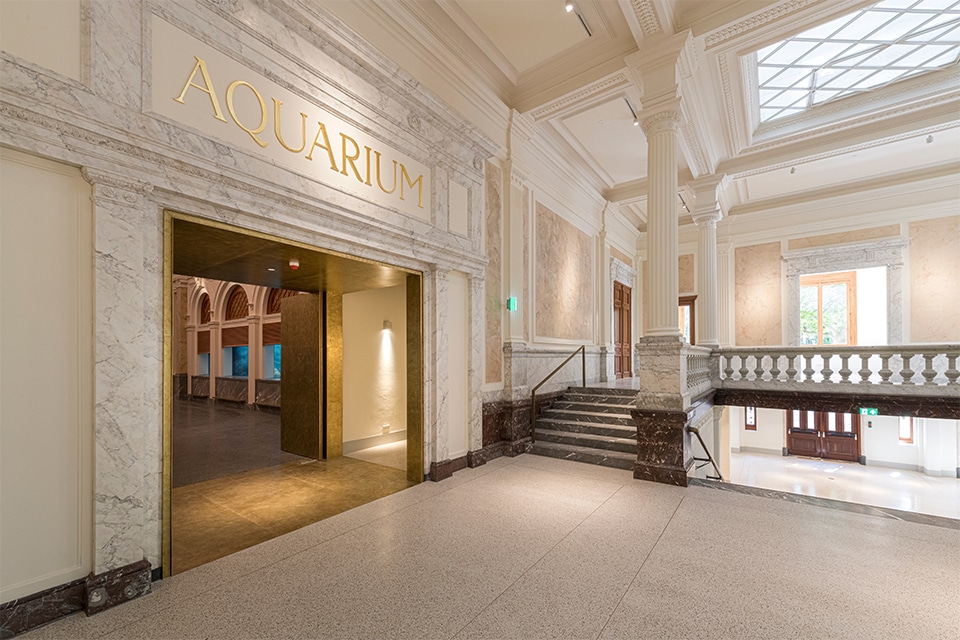
'Building Tomorrow Today'
VGP Park Nijmegen Building B is being built on a site of approximately 20 hectares and includes six linked units of collectively approximately 130,000 m2, which will be realized in consultation with the client. Responsible, sustainable and in accordance with the vision 'Building Tomorrow Today'.
VGP is a European developer, manager and owner of logistics and semi-industrial real estate, for a wide variety of clients. "As a family business, we want to help build a happier future for generations to come," says Technical Manager Benelux Raymond van Delden. "We work in a responsible and sustainable way, with the right balance between results, quality and innovation. Our main aim is to create value and be a reliable partner for our customers, so that their business can be successful in every possible way."

Prime location with sophisticated facilities
The logistics sector is changing at lightning speed, notes Van Delden. "Now that our consumption behavior is changing dramatically partly because of corona, influenced by e-commerce and healthcare logistics, for example, companies and logistics service providers are paying even more attention to the delivery process. This requires optimally accessible locations, with a direct connection to important modalities. But also sophisticated facilities to ensure optimal distribution and short delivery times. At VGP Park Nijmegen, among other locations, we are fulfilling this perfectly." Work is currently underway on project phase 1, namely the realization of approximately 40,000 m2 for client AG Transport & Logistics. "The new building will feature a spacious marshalling yard, sufficient dock levellers, a deep shipping area including an integrated mezzanine and a 3-story office and will be built according to our European standard construction model. The basis for this is a concrete support structure, partly because concrete is more durable, flexible, low-maintenance, fire-resistant and value-retaining and has an industrial appearance. Moreover, the floors can handle very high loads (7,000 kg/m2), which is in line with our build-to-suit concept."
For the realization of VGP Park Nijmegen Building B, Willy Naessens was contracted, which has concrete construction according to a unique, proprietary concept in its DNA. Moreover, according to Van Delden, the company distinguished itself with a well-substantiated proposal and an excellent price-quality ratio. "In this project, too, Willy Naessens works like a well-oiled machine. The industrial builder thinks ahead, gives advice and relieves us. That, combined with the pleasant atmosphere and mutual trust translated into a very pleasant and prosperous construction."

Efficient and fast
"From sand and gravel to a complete concrete structure, made in the eleven in-house concrete plants and with its own piling rigs and mobile cranes: working with Willy Naessens thus saves eight subcontractors," emphasizes Herman Wijgerse, Site Manager at Willy Naessens Industriebouw. "Moreover, planning can be significantly improved. Delivery problems do not exist. That works efficiently and quickly. To be able to meet the tight schedule, we also work in Nijmegen with a fixed and trusted team of subcontractors. This enables us, for example, to pour 2,500 m2 of concrete floors in a single day. The roofers in turn realize 5,000 m2 per week, including insulation and roofing."
VGP Park Nijmegen is founded on piles. As many as 16,000 floor piles were installed under the floors of the first project phase to ensure optimal support, Wijgerse says. "In addition, Peikko anchoring systems are included in the foundation, on which the columns are mounted brace-free. We incorporated 7,200 m3 of concrete for the 18-centimeter-thick floors, and the partitions of the units are also made of concrete. Only the finishing of the roof and facade differ. Around the building we mount PIR-insulated sandwich panels, while the roof is provided with steel roofing sheets."

At least BREEAM-NL 'Very Good'
VGP's ambition is to be CO2 neutral by 2025. "All our new-build buildings must be certified at least BREEAM-NL 'Very Good'," Van Delden says. "In addition, the building roofs will be filled with PV panels. In this way, the land is used twice: on the one hand by erecting a functional building there and on the other by using the same surface area for sustainable energy generation." Wijgerse: "Other measures that contribute to the BREEAM ambition include efficient waste separation, the presence of ecological facilities, high-quality insulation and the integration of LED lighting."
Project phase 1 will be completed in September. "Meanwhile, preparations are also being made for phase 2 (approx. 30,000 m2), which will be leased to Mantel bicycles & parts. Subsequently, the 3rd and 4th phases (approx. 60,000 m2) will be realized."
Project info
High quality building envelope
'Dressed by Cladding'. This label from Cladding Partners definitely applies to VGP's new distribution center in Nijmegen. "We are responsible for the engineering, delivery and assembly of the steel roof panels and sandwich facade elements," explains Jeroen van der Velden, head of project management at Cladding Partners. "Including associated guarantees and maintenance contracts and with maximum attention to sustainability, functionality and appearance."
Steel hot roof sheets from the 135R/930 series were installed on the roof of the new building. "Unique to these roof plates are the dewatering holes, which prevent standing water from remaining in the roof plates. Leaks afterwards are therefore not an issue." Insulated Kingspan sandwich panels with a QuadCore rigid foam insulation core were chosen for the facades. "These panels are finished in blank aluminum (RAL 9006), gray aluminum (RAL 9007), emerald green and beige gray, in a specific distribution. In doing so, we perfectly match the aesthetics envisioned by the architect and end user."
VGP Park Nijmegen Building B is the first project that Cladding Partners realized for Willy Naessens Netherlands. The cooperation has been excellent, Van der Velden emphasizes. "We would like to thank the main contractor for the trust."
Project info
Inseparable
Willy Naessens and JM van Delft & zn. have been inseparable for years. For 6 years now, the facade builder has been helping to build various cool projects. This time both parties have joined forces for the construction of the strategic and logistical 'VGP Park' in Nijmegen.
Phase 1 of this logistics park has already been completed by the facade builder. At the moment, JM van Delft & zn. is therefore busy with the engineering for the construction of phase 3 (building C), for which, just as for phase 1, they will supply and assemble various aluminum facade elements.
Among other things, J.M. van Delft & zn specializes in unburdening its customers with large-scale logistics buildings, such as here at VGP Park. In addition to logistics specialists, J.M. van Delft has specialists for every conceivable project in steel or aluminum.




