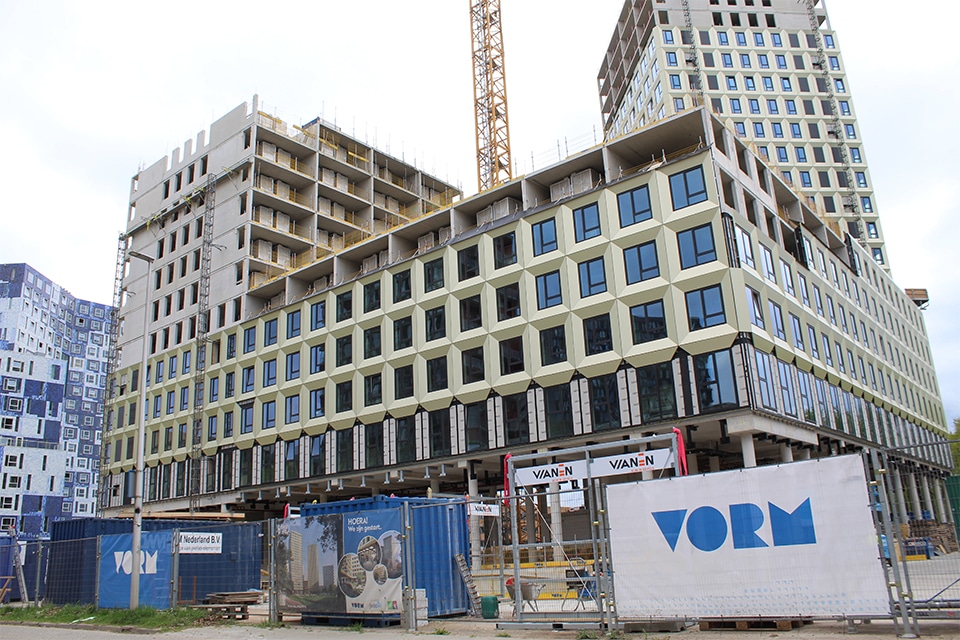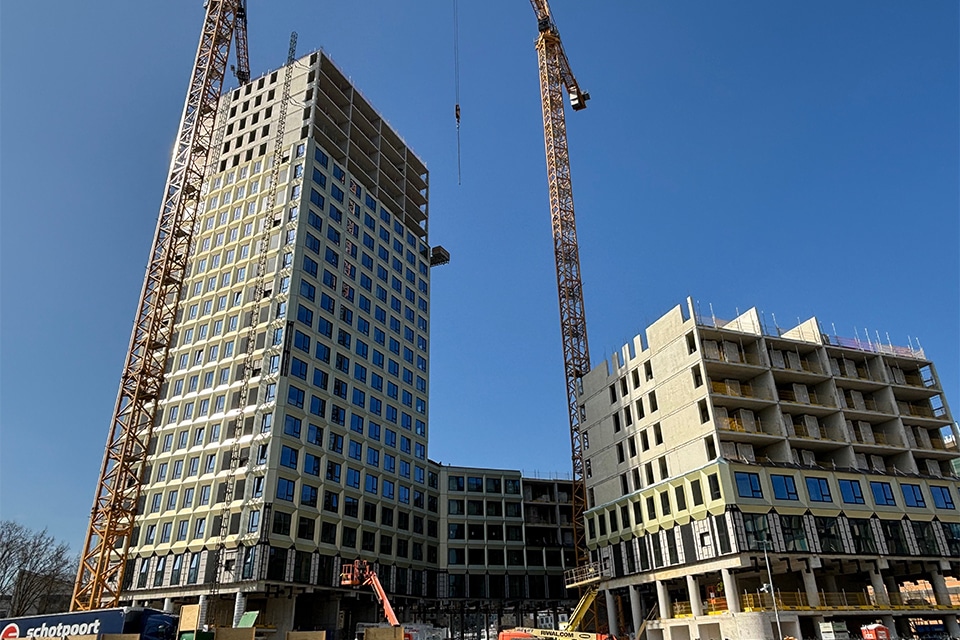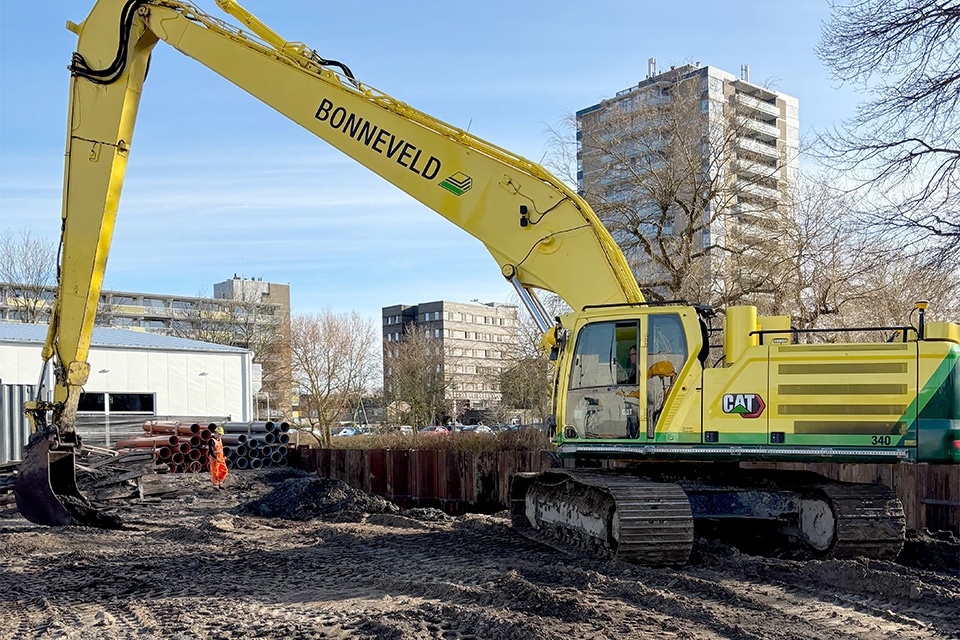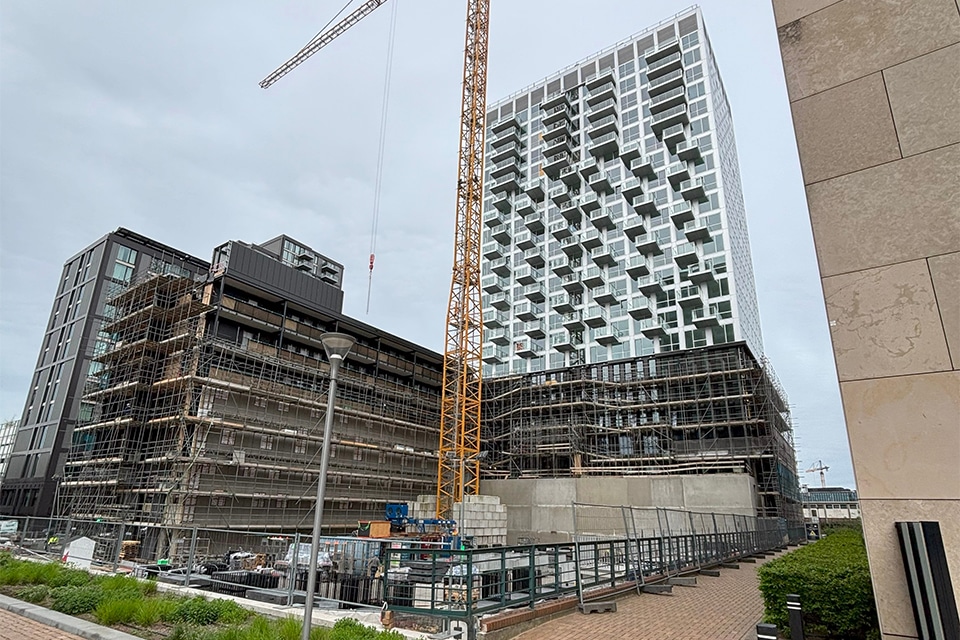
Child Expertise Center Ganapja in Gennep: A vibrant meeting place
Within the building, education and care will then take place for children aged zero to thirteen. The new building will be called Ganapja.
The name Gennep is derived from the Celtic word Ganapja, which refers to the municipality's location; a place where two waters meet. In earlier times, Ganapja was already a place of great activity, and so should the new KEC be. Four schools that are currently scattered throughout the municipality will come together here: the schools Maria Goretti, Elckerlyc, De Piramide, Mikado and Spring Childcare.

On January 28, the highest point was reached with the installation of the canopy. Ruud Heldens, project manager at Aarts Bouw, explains, "The large canopy consists of a steel structure and is attached to the front of the building. It is an ornamental element and at the same time provides shelter for the roof terrace behind it."
Warm inside and outside
Aarts delivers the building completely finished, including the complete interior finishing, kitchen, E- and W-installation. It is a traditional construction with piles formed in the ground with foundation beams, hollow-core slab floors and sand-lime brick walls. The exterior finish consists mostly of masonry combined with wooden cladding. It turned out to be a special masonry, says Heldens. "We did that with our own people. The facade masonry is partly done in block bond. It is executed in a special, white-out stone in which marl is incorporated. After processing and drying, the stone becomes even whiter."

The facade gives the building a warm appearance. A warm finish was also chosen on the inside, with light colors. In the central space there will be a stage staircase with a wooden finish. The interior frames with a transparent lacquer provide a natural touch. The podium staircase is located in the common area, where the walls can be opened up for more space. Heldens: "Wapex painting, a two-component paint that is easy to clean, is used on the walls. Furthermore, the schools and daycare each have their own areas with their own amenities."

Because it is a KEC, the outdoor space will be very open, with no fencing around it. Even on weekends, children from the neighborhood can come and play there. The outdoor space will be built at the same time as the indoor space, so that everything can be delivered at the same time.

Energy neutral
The building will be completely gasless and is highly sustainable. Wells have been drilled on the outside for the UTES and there are heat pumps on the roof to cool and heat the building. Additional energy is supplied through PV panels on the roof and balanced ventilation provides a good indoor climate. "It will be an energy-neutral building that meets the requirements of Fresh Schools. The building completely meets the requirements of our time," said Heldens.

All indications are that KEC Ganapja will be delivered on time. The project is going very well, Heldens relates. "Thanks to the project manager, Buster Bouwcontrol, cooperation is going very well. Both with the contractors and the municipality and the user. Everything is also running nicely on schedule. Despite the perils surrounding corona and the weather, we will be finished on time."
Steel structure makes huge canopy KEC Ganapja possible
Commissioned by Aarts Bouw, Jansen Staalbouw from Someren supplied the complete steel structure for KEC Ganapja in Gennep. This was built in the workshop and brought to the construction site in two parts by special transport. The biggest challenge was the canopy, which was lifted into place with a lifting frame.
The canopy has a dimension of 30.36 x 3.74 x 1.65 meters (LxWxH) and consists of box trusses with gratings at the bottom. Because it was so huge, the total structure was split into four parts. Using a special lifting frame, the canopy was attached to the portal on one side and laid on the roof on the other.
In addition to the canopy, Jansen Staalbouw supplied the steel structure to support the canopy and floors. In total, the structure had a weight of as much as 64,000 pounds.
Construction Info
- Architect
Frencken Scholl Architects, Maastricht - Constructor
Advies Bureau Brekelmans BV, Maastricht - Advisor
Boink Project & Energy Management BV, Nuenen - Project Management
zero25, Utrecht - Management
Buster Construction Control, Tilburg - Main contractor
Aarts Construction, Leende - Outdoor space design
Idverde - Technical development of outdoor space design
Bureau Jens, Engineers and Consultants, Helmond - Furnishing outdoor space
AVG, Gennep - Play equipment
Dark Group - Construction period
September 2020 - July 2021



