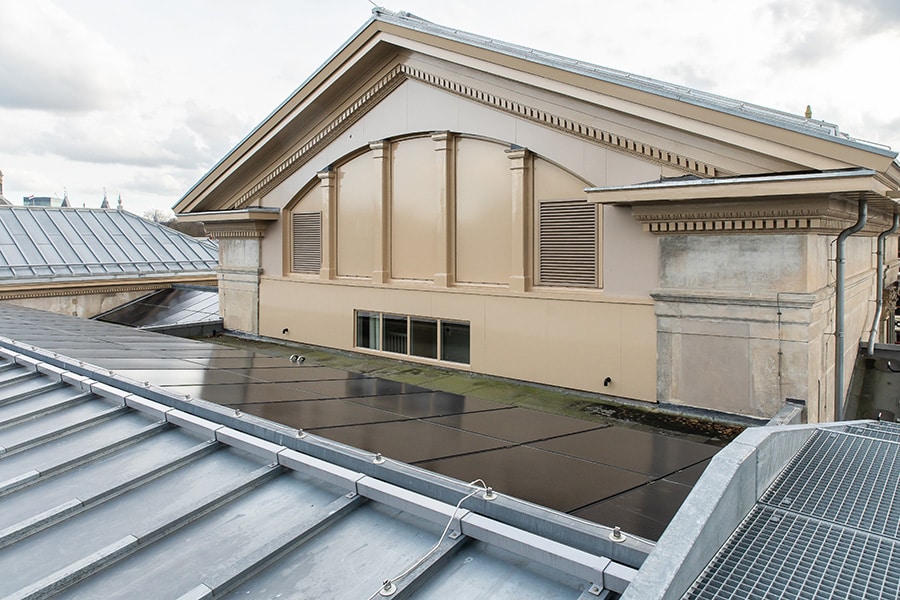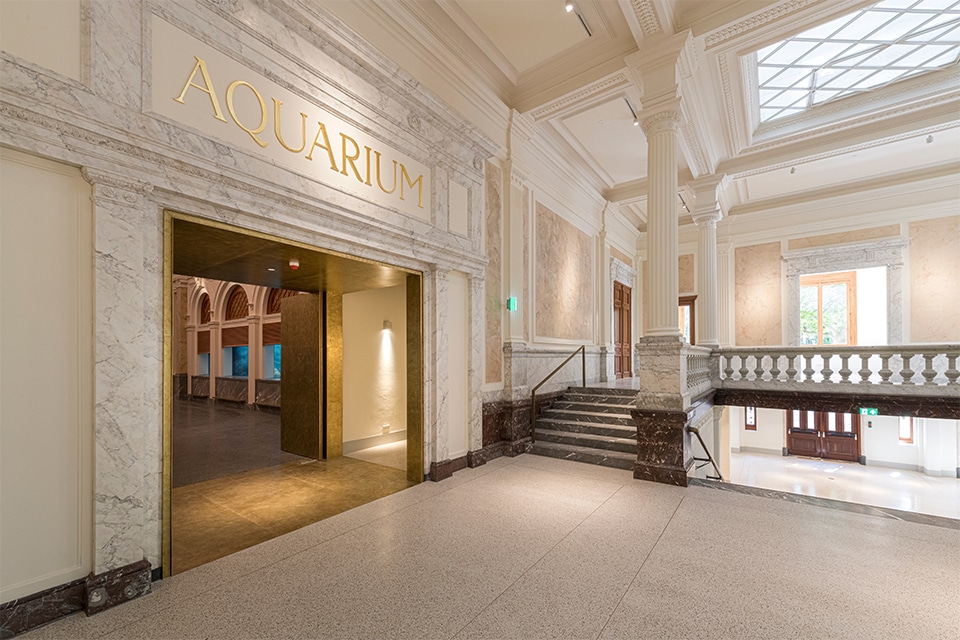
Colonial agricultural school flourishes again
Lately the classrooms were empty and the hallways quiet, but the paneling with glazed tiles and the wooden window frames still exude the atmosphere of nearly a hundred years of agricultural education in the complex on the corner of Brinkgreverweg and Ceintuurbaan in Deventer. In the courtyard garden, international students grew plants for decades. Here sat the "Colonial Agricultural School," later the National Higher School for Tropical Agriculture and Larenstein University of Applied Sciences (until 2006) and, until 2012, an annex of Saxion for a while. Who knows, it may be former students who will return there soon: Among other things, Ter Steege Bouw Vastgoed is making homes in the old school, and since they announced the plans, many inquiries have already come in from former students.
The oldest part, the main building, is over a hundred years old. The first extension followed four years after its construction in 1912. After that, too, the building changed regularly, with extensions in 1928, 1936 and 1956. "Although these became less and less beautiful, because there was less and less money," explains Andries Tolman of Ter Steege. "We therefore had the desire to keep only the oldest part and demolish the extensions. In consultation with the Rijksdienst it was decided to keep part of it after all, because they tell the success story of the school. The extensions were necessary because the school experienced tremendous growth." Because of its original function - only one colonial agricultural school existed - it received national monument status at the end of the last century.

'No two homes are identical'.
Jointly owned courtyard garden
Ter Steege purchased the complex with an investor in 2015. For three years they made it available to cultural institutions and artists until future plans became concrete. These came about in close consultation with the planning advisory board of the municipality of Deventer and the State Advisory Service. Ter Steege is realizing nine studio apartments in the old forge, nineteen townhouses and 23 apartments in the old school, plus 21 new construction apartments - all centered around the courtyard garden. For this, the developer took inspiration from the original tropical garden. All residents become owners of the large courtyard garden with space for plant greenhouses, a vegetable garden and an orchard.
"Every home today is standard, but these houses and apartments are truly unique. No two are identical," Tolman believes. "In the Smederij, homes have now been realized with living rooms almost five meters high," he cites as an example.

Image: R van der Laan.
Quality of yesteryear maintained
Solutions were always sought to maintain the quality of yesteryear while keeping the comfort in line with today's needs. "Quality plays an important role, but unfortunately in a national monument you cannot always realize all your wishes," Tolman said. "Especially in the field of sustainable energy use, you face challenges. After all, a good energetic building starts with the shell, but triple insulation glass and solar panels do not fit into the plan, and because the complex is located in a groundwater protection area, a WKO is not possible either. Now, of necessity, it remains connected to gas." Tolman wonders whether the transformation of a national monument where similar requirements apply is still possible and is therefore reluctant to purchase another national monument in the current gasless era. "Something really needs to change in the way the State Department looks at these types of buildings. Preserving a national monument and sustainable energy use should go hand-in-hand and not get in the way of each other," he believes. "In addition, we had to deal with conflicting interests of the Rijksdienst and Woningborg," says his colleague Amko de Groot. "The Rijksdienst wants as much as possible to be preserved, but Woningborg prefers to see measures that limit noise pollution from traffic and between homes."

Image: R van der Laan.
Retain original appearance
The main building, seen from Ceintuurbaan and Brinkgreverweg, remains almost entirely original due to these choices. Only one French balcony will be added above the main entrance. De Groot: "Because except for this house, all the others open onto the courtyard garden." Tolman: "Actually, it will be more original than we found it." For example, the building will be sawn off on two sides, eliminating some of the additions and making the 1916 building visible again from the courtyard garden as well.
Little will also change about the hall and the main entrance, except that an elevator will be installed here. The walkway connecting the two parts will also be retained. A special feature is that one Art Deco cabinet and two cabinets from those years - even with a floor inside - can be integrated into the apartments. The glazed tiles will also remain in view. Still, Tolman thinks the number of special authentic elements is limited. "It's a purpose-built, austere school," he explains, "with no extra embellishments." That's not what the future residents expect. In terms of stature, the character of the colonial school is maintained. This is also carried through in the newly built townhouses, in which, among other things, the wolf ends recur.
All homes are expected to be completed in late 2020, early 2021.




