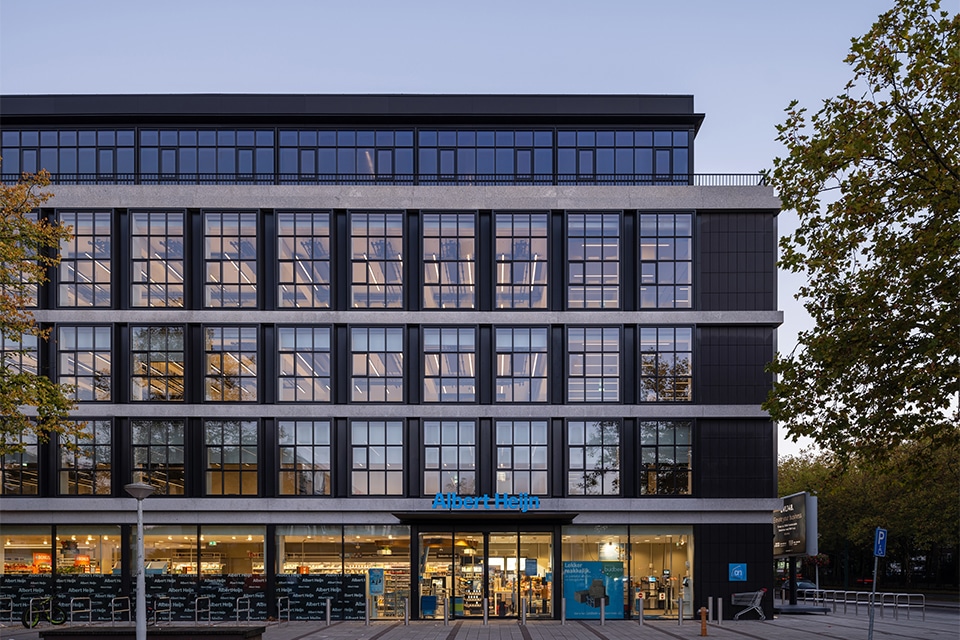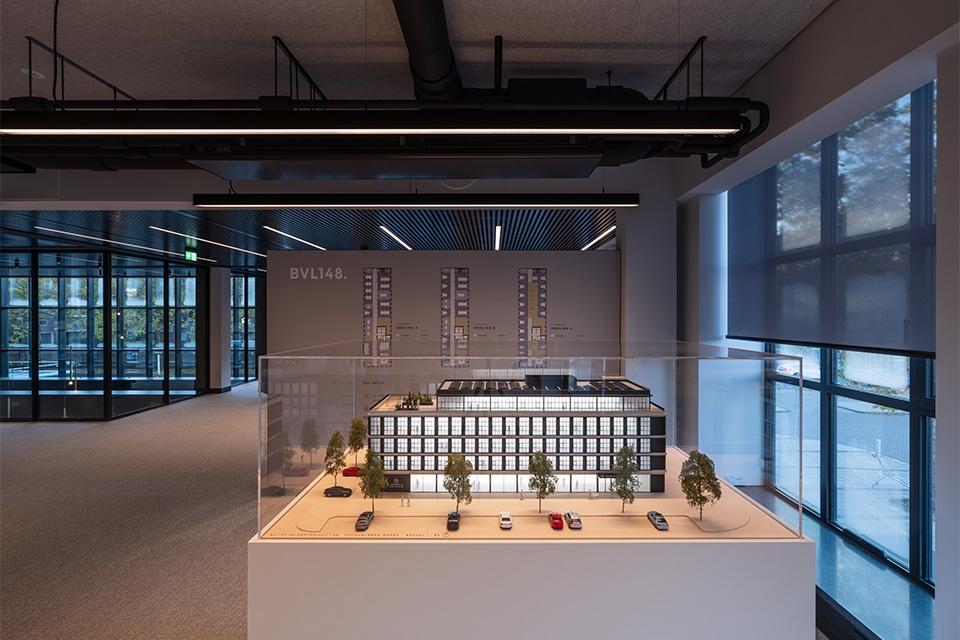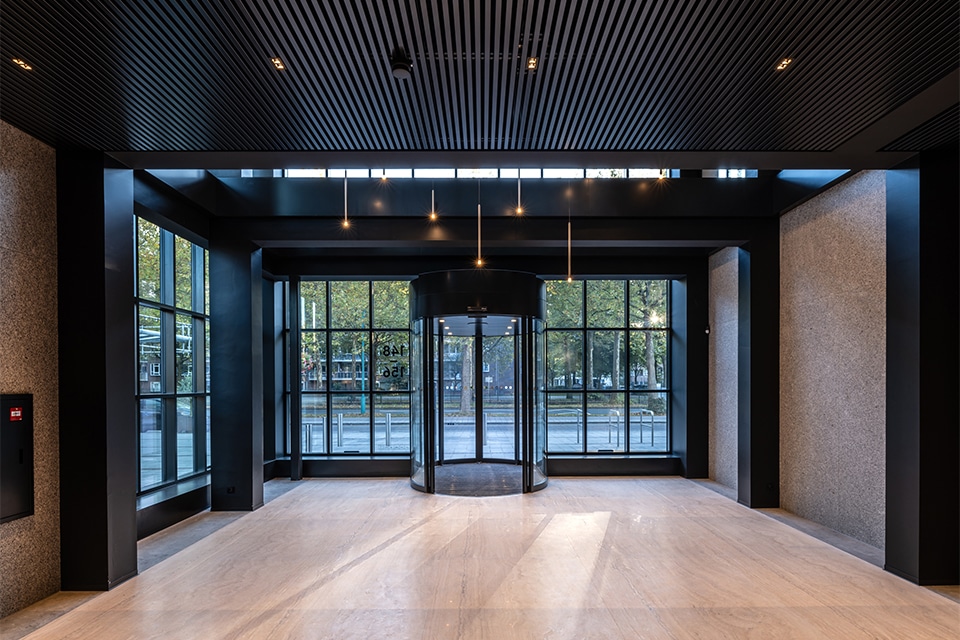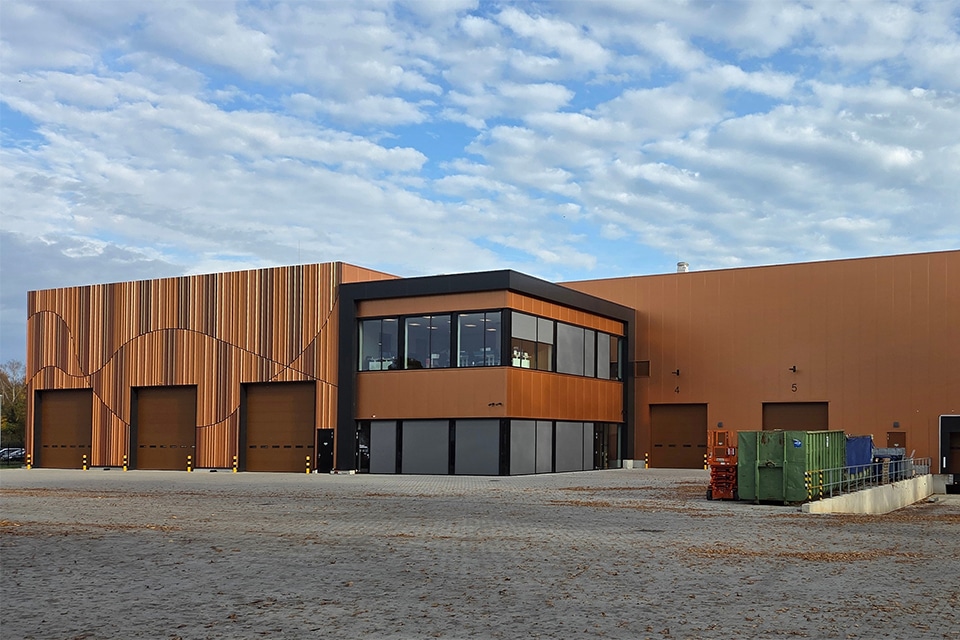
Complete installation high-end office building
E-installation, lighting, blinds, intercom and security systems
On behalf of Kroonenberg Group, main contractor De Geus Bouw transformed the BLV148 building at Buitenveldertselaan 148 in Amsterdam. By completely stripping the existing building, adding a new floor and rebuilding it, an impressive high-end business premises now stands. Elektropartners and Protectiepartners jointly realized the completely new installations.
With an entrance on the first floor, four floors and a basement, there are possibilities for various business activities. A supermarket sits on the first floor and office spaces on the upper floors. The renovated building has an industrial look with concrete structures and visible installations. Project leader Arno Jong of Elektropartners: "The existing building was reduced to its concrete skeleton. Then an additional floor was placed on top and the facades were closed again. The building was completely bare, so we had to build the installations from scratch. We started in January 2023 and the building was completed in July 2024."
Elektropartners provided the main distribution boxes, electrical installation, cable trunking, wall trunking, lighting, emergency lighting, blinds, intercom and the fiber optic network, and installed 114 solar panels and a lightning rod on the building's roof. Sister company Protectiepartners installed the evacuation system, access control system and intrusion protection and camera surveillance.

Five hundred fixtures
Commercial manager Roald de Jong: "What is special about this project is the lighting. We hung some three hundred fixtures on pendants, all in plain sight. It required quite an effort to place everything in exactly the right position. In addition, we mounted some 220 pendant fixtures "flush" in the slatted ceilings. The fixtures can also be seen from the outside of the building and it is quite noticeable if it is just not quite right. That's why we measured this accurately with the laser." Assistant Project Manager Maurice van Dienst adds: "The lighting throughout the building is switched with motion detectors. Wherever people are, the light automatically switches to 100%. So there are never unnecessary lights on."
Before and during the duration of the project, Elektropartners made a mock-up several times: a sample model. This allowed the client to see how the final result would turn out. It was also possible to assess whether the idea was structurally feasible and whether the E- and W-installer could work with it. De Jong: "The high-quality finish of the building therefore required good communication. Really everything is hidden, which gives a luxurious look. Without good cooperation, we could not have brought this to a successful conclusion. The client had specific ideas about the finish and also took the time to make the right choice. Nothing was chosen from paper, but with the many mock-ups, everyone knew exactly what it was going to look like. And if an idea was rejected, we came up with something new again."

Van Dienst: "To give an example: the entire electrical installation had to be ready and extensively tested before the steel slat ceiling could be installed. This is a climate ceiling and a heating line runs through each slat. You can't just take this out. Therefore, we made sure that everything worked optimally and already thought carefully in the design how we could, for example, carry out any malfunctions and maintenance work without having to dismantle the entire ceiling."
Inner-city building
An external consultant created the concept design for the installations. Elektropartners elaborated this into a final design and an execution-ready design. Van De Geus Bouw was awarded the contract in a construction team with, among others, W-installer Van Dort. The inner-city construction site still presented some challenges. Both logistically and in terms of visible work. Jong: "It was building on a postage stamp here, which always requires tight planning. In addition, the installations on the roof should not be visible from the street side. Therefore, we built everything compactly in the middle of the roof. To avoid looking at the installations from surrounding, taller buildings, we placed them behind screens."

In order to arrange the logistics as well as possible, inner-city driving was done together as much as possible, including with colleagues from Protectiepartners. Arrangements were made with the building contractor to combine the transport, so that as many materials as possible ended up in the building at the same time. De Jong: "This way we limited the number of transport movements. In addition, we compensated the CO2 emissions entirely by planting trees. This is increasingly a client wish and we value this ourselves." The three look back on the project with satisfaction. Jong: "Everyone who has been in the building thinks it looks pretty sleek. That's still a nice compliment."




