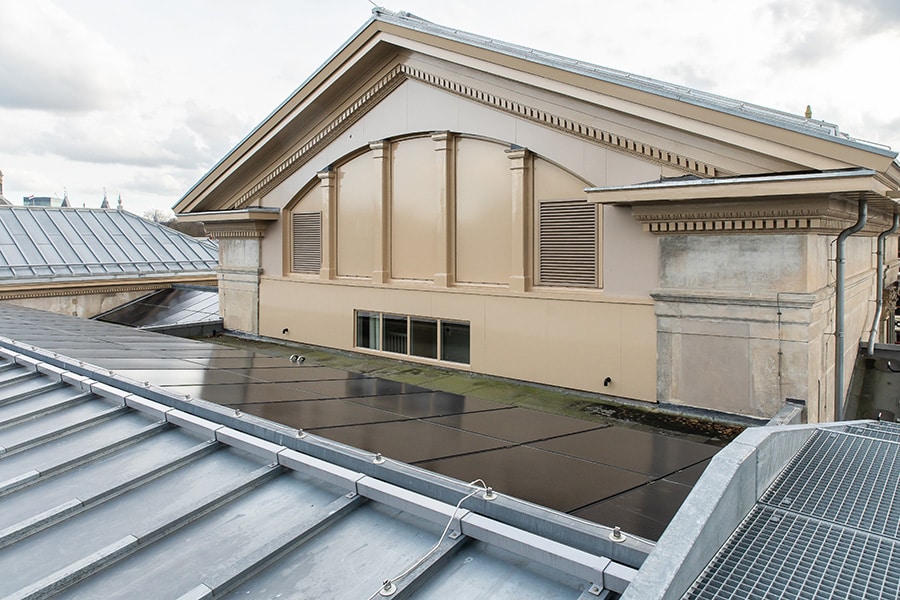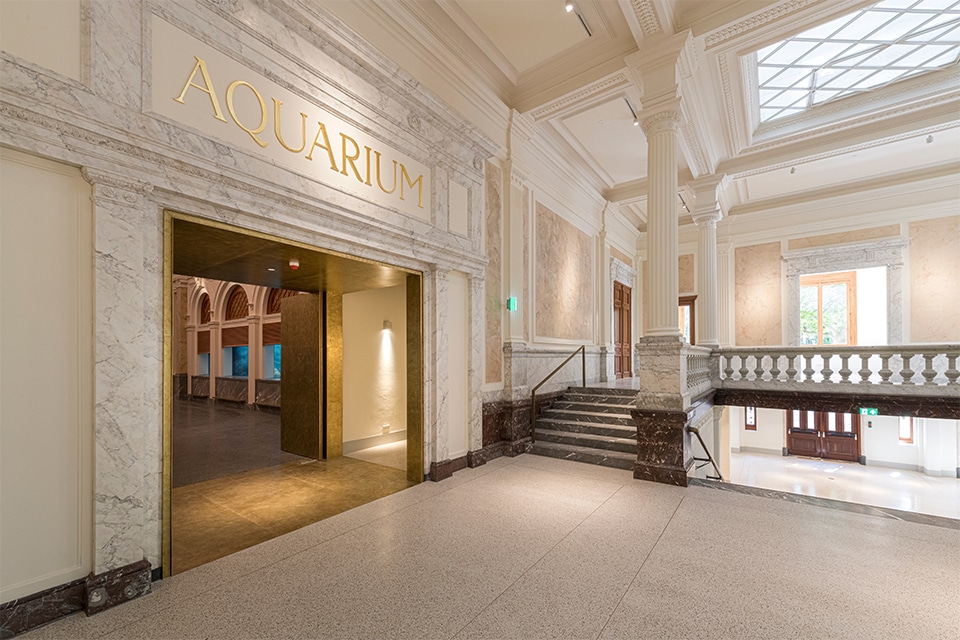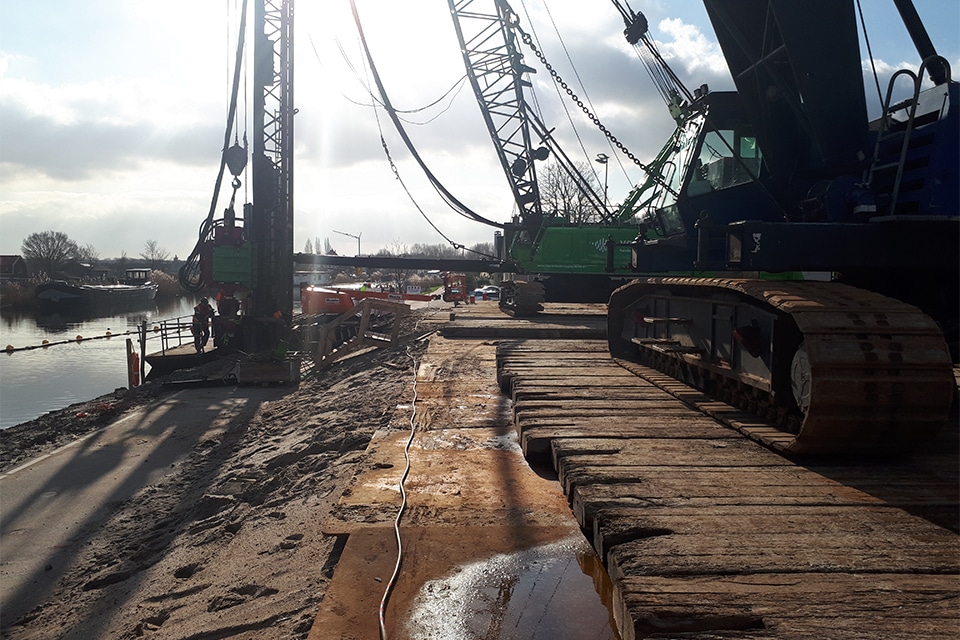
Drawing brought to life in detail
New building Logistics & Environment TU Delft
A new building for the university's Logistics & Environment facility re-emerged on the TU Delft site. Contractor De Vries en Verburg Bouw went to work on the central hub for specialty materials. Project leader Marco Pellikaan of De Vries en Verburg Bouw explains how a strong collaboration led to the realization of what was on the drawing board.

"This is a functional building on a small plot. But a building that was made with great attention to detail. Architect cepezed has left its mark on the project. The great thing is that we have actually realized the design, down to the last detail," Pellikaan begins.
Green and open appearance
The U-shaped building is used as a storage and distribution site for laboratory supplies. Those substances are in turn used by the university's laboratories. The new Logistics & Environment facility had to have an open and green character, the client felt. The bar was also high in terms of sustainability. This led to a nature-inclusive and climate-adaptive design of the building and its surroundings, which ties in nicely with the client's ambition for BREEAM-NL certification. The curved roofs are planted and fit in nicely with local biodiversity, and the large corten steel sliding gates and vegetated slopes ensure that the fencing blends in nicely with the surroundings.
Round, rounder, roundest
One of the biggest challenges with the project was the rounded roof, Pellikaan points out. "The roof and corners run round in both directions. Everything had to fit together roundly. That's quite a challenge, especially when you're also dealing with different building materials. We had to fold everything into a nice, round profile. The project team put in many hours of work preparation, but the result is worth it. It's absolutely right!"
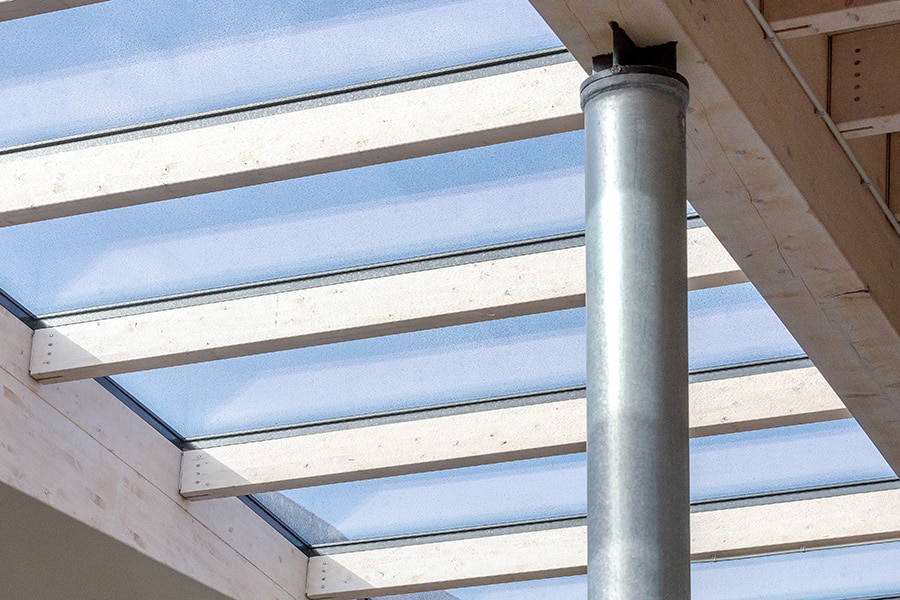
That round roof created more challenges. Because how do you attach solar panels to it and how do you make sure the sedum roof stays put and doesn't slide down? "For that, we mounted custom features. Our supplier had to dig deep into its expertise for a good implementation design." The sedum roof is now constructed with a net structure attached to tie strips in the roof and watertight in the roofing. "The plants hang in the net construction. Of course, this also had to be calculated structurally, because with the large amount of water involved in such a roof, the load on the coupling strips and nets after a heavy rain is considerable!"
A structure with continuous anchors was also devised for the solar panels on the wooden roof. "We want to fix it constructively well, of course, but we also wanted to keep the aesthetics of the wooden roof construction on the inside intact. That requires quite a bit of consultation." As the coordinating party, De Vries en Verburg Bouw therefore had many consultations with the architect and suppliers. "A project like this is intensive. Large distribution centers, for example, you have comparatively much faster in production. But that doesn't work here: here you have to go into even more detail."
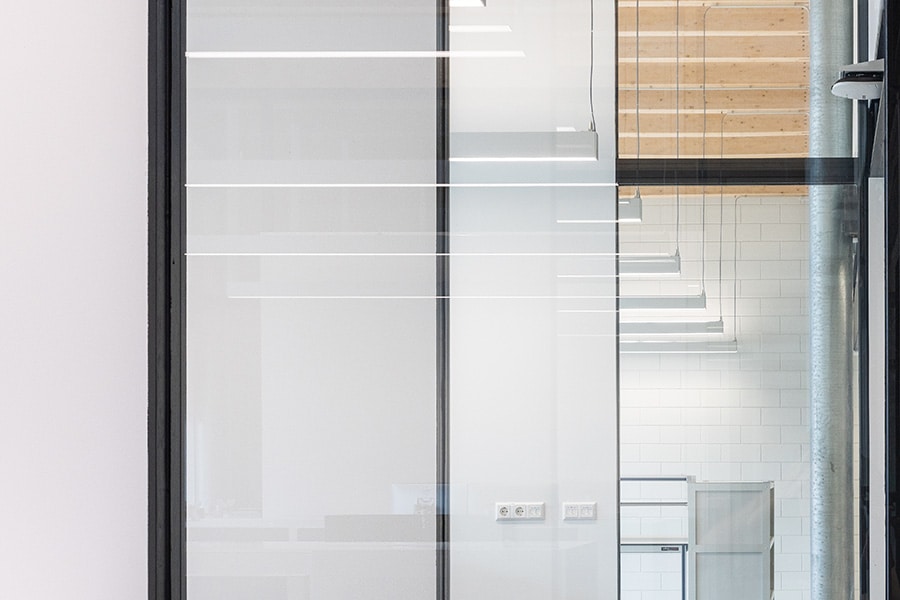
Eye for detail
What was therefore striking in this project was that detailed involvement of cepezed, Pellikaan states. "In good consultation, we selected the beautiful details of the plan. Think, for example, of the facade: at first glance this appears to be one large corten steel plate. But behind it there are also doors. So we also had to hide those in a nice way behind the cladding. Those are wonderful details to work out and make."
A lot of time went into the detailed coordination of this project, Pellikaan points out. "That's always the case, of course, but with this design even more than usual. With everyone's efforts, we have really created something special. It is telling that the artist impressions and the actual photos are exactly the same."
- Client Delft University of Technology
- Architect cepezed
- Contractor De Vries and Verburg Construction

