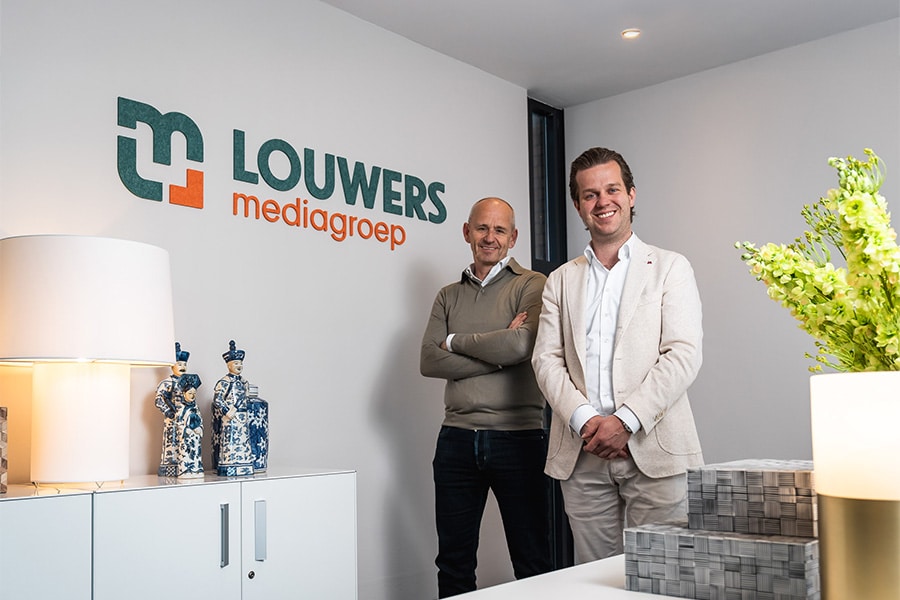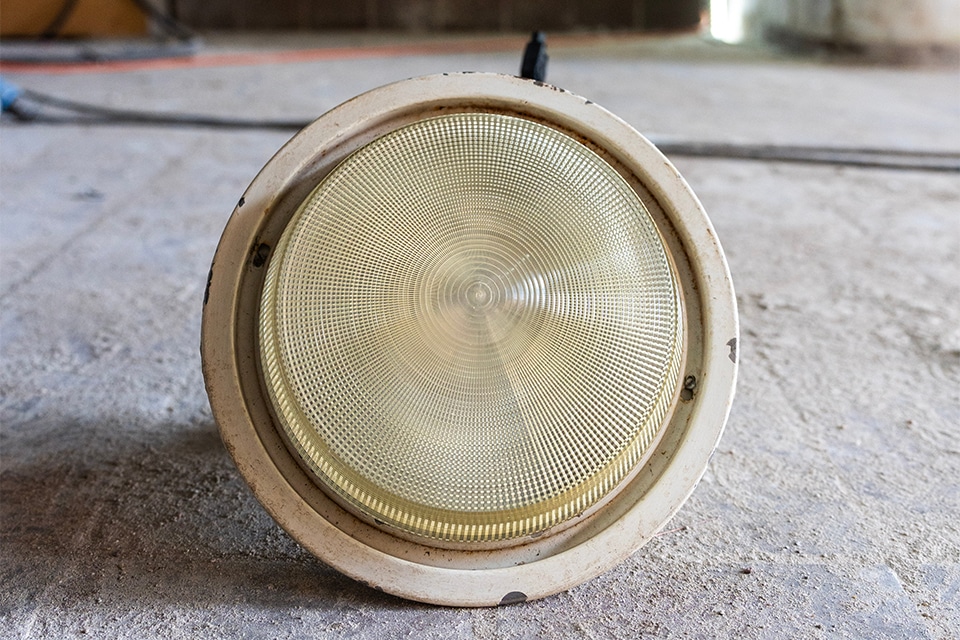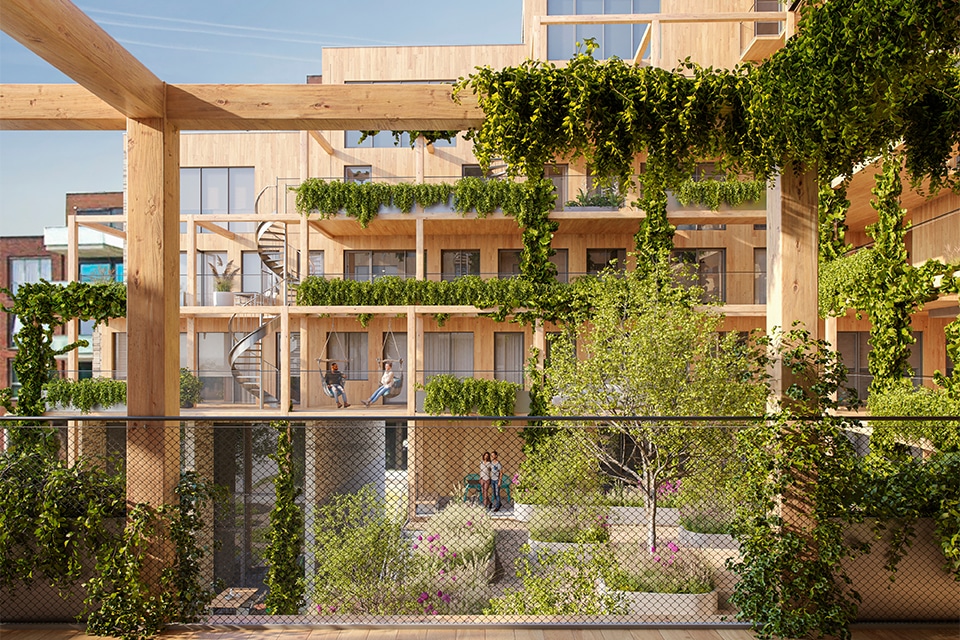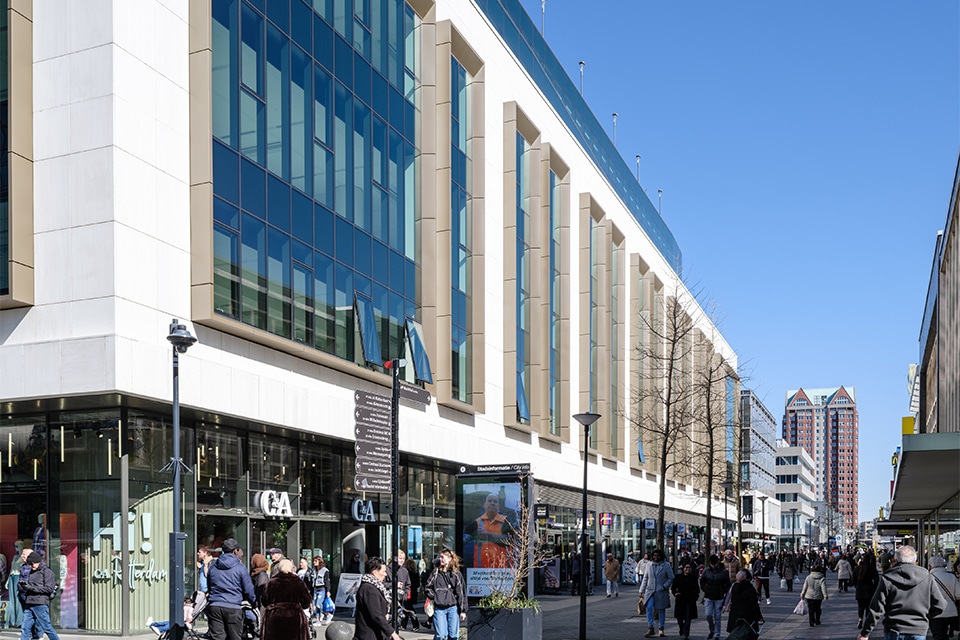
Exclusive and energy-neutral housing for high-tech company
Manufacturer and importer of drive, motion control and robotics ABI from Haarlem recently moved into a brand new commercial building. An extremely exclusive building by utility standards, with high requirements in terms of appearance, sustainability and comfort. Groothuis Bouwgroep stood at the cradle of the new accommodation and delivered the project completely turnkey.

The new building is a design by RoosRos. According to the architect, the concept consists of a rough block of metal into which cuts have been made, as it were, by means of CNC milling technology. The architect thus makes the comparison with the activities undertaken by ABI in the building. The entrance side is immediately visible upon entering Minckelersweg, as the building is positioned rotated on the lot. There is also plenty of attention to sustainability and a high degree of transparency. Thus, from the offices there is not only a view of the outside world but also of the production process. Also special for a business park is the natural infill of the lot with lots of greenery.

GPR Building
The state-of-art commercial building of about 7,000 m² meets the most important requirements in terms of sustainability and comfort, according to project leader Wiljan van der Heide of Groothuis Bouwgroep. "An air density requirement (qv10) of 0.14 is simply very high for a utilitarian building," he says. "So we used GPR Gebouw, a digital measuring tool to rate the themes of energy, environment, health, use quality and future value. In doing so, we scored well above the Building Code level. The building is completely self-sufficient and very light and spacious. The latter undoubtedly promotes the good working atmosphere."

Far from standard
According to Van der Heide, the backbone of the building was kept relatively simple in the base with a steel structure and hollow-core slabs. "It is precisely the luxurious cladding by utility standards that makes the building so 'exciting,' with many curves, typesetting, cut-outs, overhangs and special skylights in the production area. So far from standard and quite a challenge to make it all wind and watertight. We engineered the entire project in BIM and developed it in 3D, including the installations. We also selected our partners on this basis in order to organize the necessary class sessions at an early stage for an optimal end result."

In the spring of 2020, Groothuis Bouwgroep began construction. Van der Heide: "All in all, we have been busy for over a year. We can really speak of a turnkey project here, because we even included the interior furniture, flooring, canteen and kitchen in our scope. Just under two weeks after the key was handed over in May of this year, ABI was already 'up and running' in the new building. The client was therefore very satisfied with the course of the project and rated our cooperation with a 9.5. A great result."



