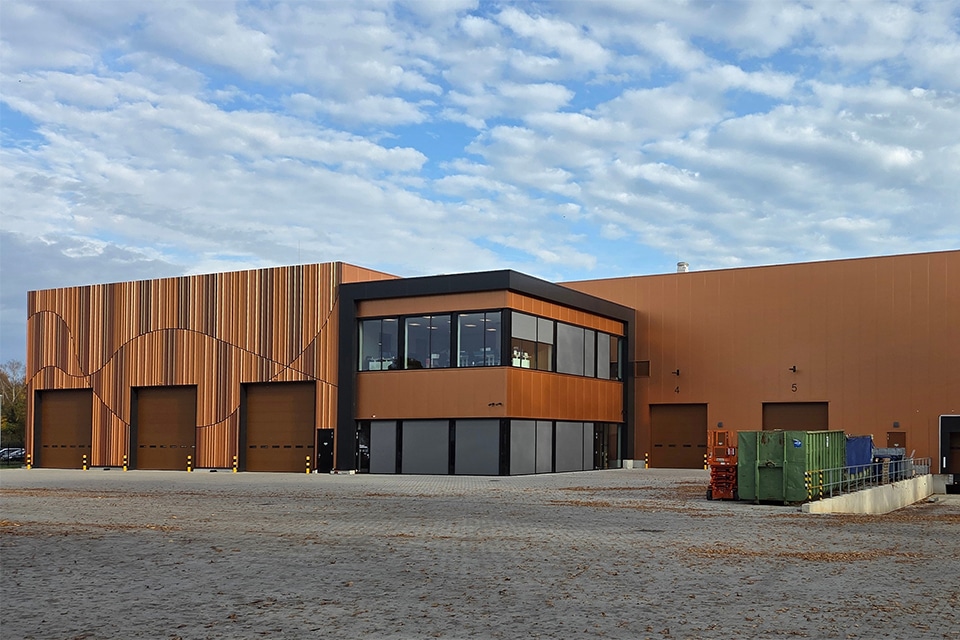
Comprehensive facades, very flat ceilings
In addition, MGB provides for the supply/installation of very flat exterior ceilings, as well as aluminum composite facades in the office areas.
"The Lely Campus is a major work to the highest standards in terms of BREEAM, fire safety, airtightness and appearance," said Commercial Director Ted Ham. Phase 2 of the Lely Campus (20,000 m2 GFA) contains a relatively large engineering task for MGB Cladding Systems. "A large part of the approximately 11,000 m2 of sandwich elements consists of carrier panels that form the thermal shell; these are finished with an aesthetic façade of horizontal point profiles and large typesetting profiles, provided with a durable Prisma coating." MGB Cladding Systems also provides the aluminum composite finish around the glass curtain walls of the offices. "We supply and install all the white frame panels on the facades of this extension of the Lely Campus, with a total of 20 skilled mechanics, mostly our own employees."
Where the sandwich panels form the final finish in the production area for milking robots, the requirements for the hygienic finish are very high. Seams and profiling should be avoided as much as possible. The project volume requires rapid processing based on weekly delivery of materials. The facade panels are fixed vertically to the steel structure using aerial platforms, with cranes and telescopic handlers for material supply. "The construction flows for the panels for the purpose of wind and waterproofing and the decorative facades are intermingled, so that the project can be completed as efficiently as possible." In the second half of 2021, MGB Cladding Systems hopes to complete the work.




