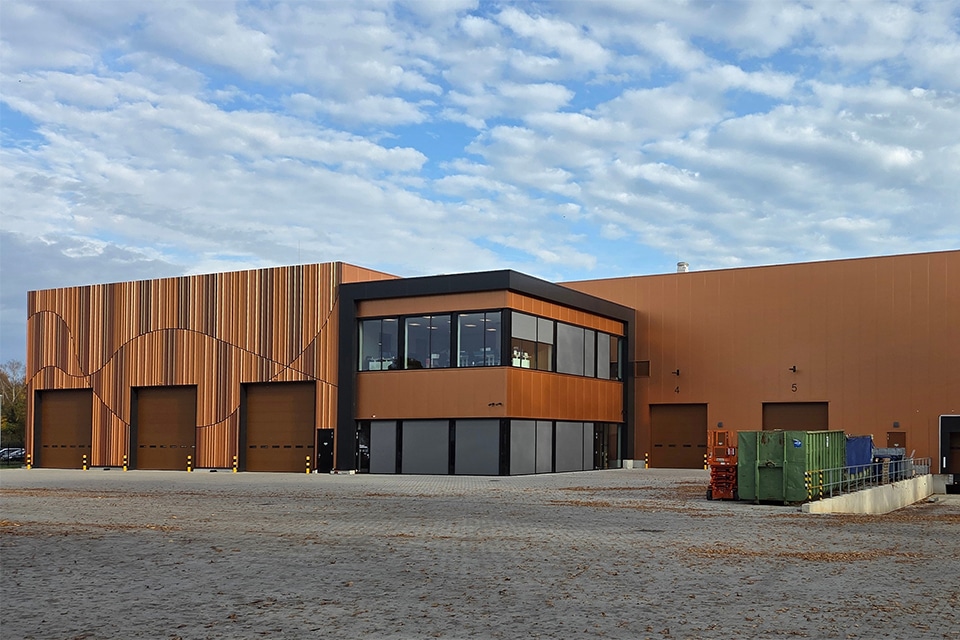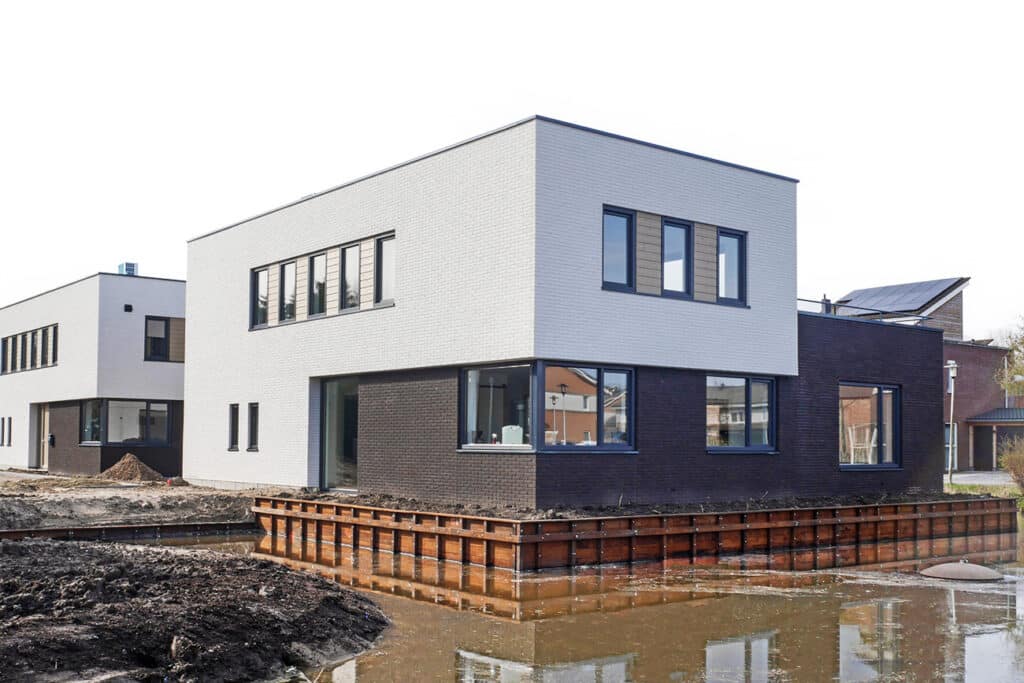
Facade strips with the look of masonry
'Indistinguishable from real masonry'
A dark substructure and a white, staggered block on top. The four large detached houses on the Waterviolier in Schoonhoven stand out because of their unusual shape, which is further accentuated by the use of color. Ostensibly, both blocks appear to be finished with brickwork, but appearances are deceptive. The white finish consists of mineral facade strips, Sto Cleyer, which are indistinguishable from real brick.
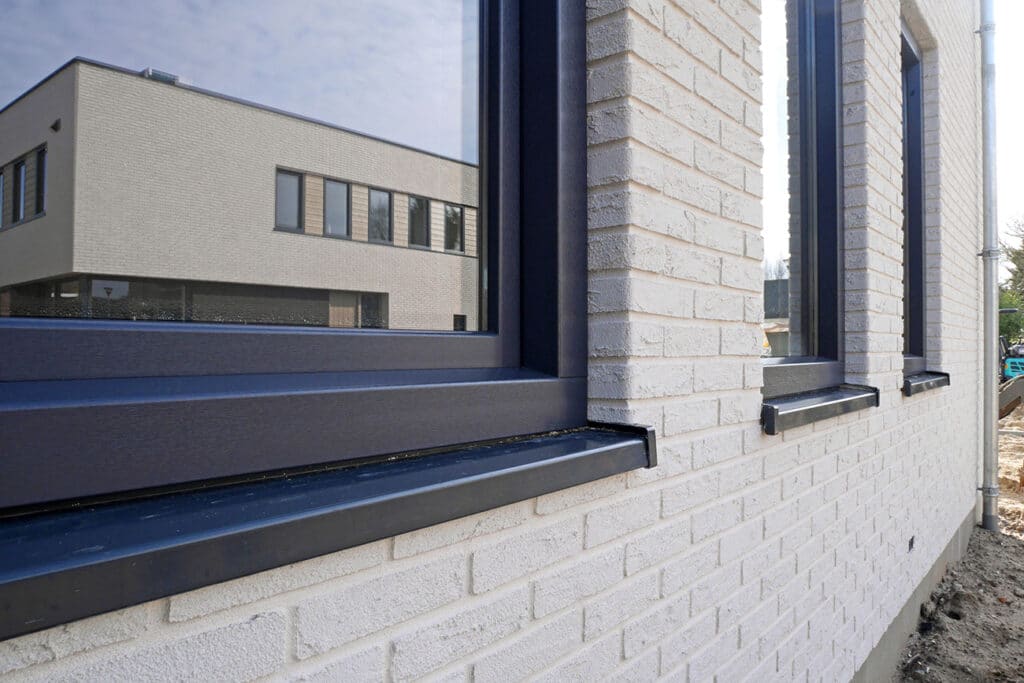
In the preliminary process, much time was spent on the connection details and appearance of the façade strips.
"That's why we spent a lot of time in the preliminary project on the connection details and the appearance of the facade strips," says Jacco Oostenbrug of IJsselmonde exterior facade insulation. IJsselmonde applied exterior facade insulation to the upper part of the houses and finished it with white wall strips. Oostenbrug is very pleased with the result. "The black part is traditional masonry with real brick. So the mineral facade strips on the upper part had to look like real brickwork. And that worked out well!" This is partly due to the contractor who involved IJsselmonde in the entire project quite early on. Oostenbrug: "That allowed us to steer well on the perfect connections and details."
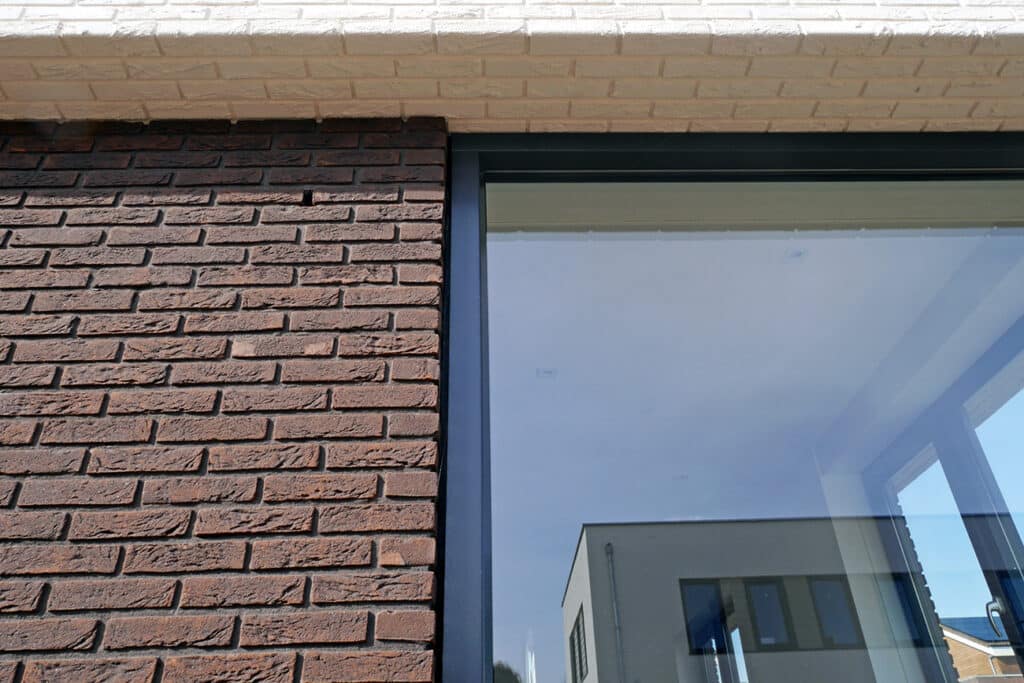
Own identity
That contractor is construction and contracting firm Van der Ende of Bergambacht. The four detached homes were developed by DCA, a branch under Van der Ende, and then built by Van der Ende. Just a stone's throw away from where the homes were to be built, a complete neighborhood of spacious homes had been built several years earlier. Architect Corné van Roest's brief, therefore, was to design generous homes with a clear identity of their own. "That worked out well with this cubist architectural style," Van Roest believes. "With the courtyard and water features, they form a qualitative, spatial experience."
Lennard van Es, project manager at Van der Ende, also acknowledges this. "The waterway that was already there will be widened and an island will be added. With that, these four houses actually form a neighborhood within a neighborhood."
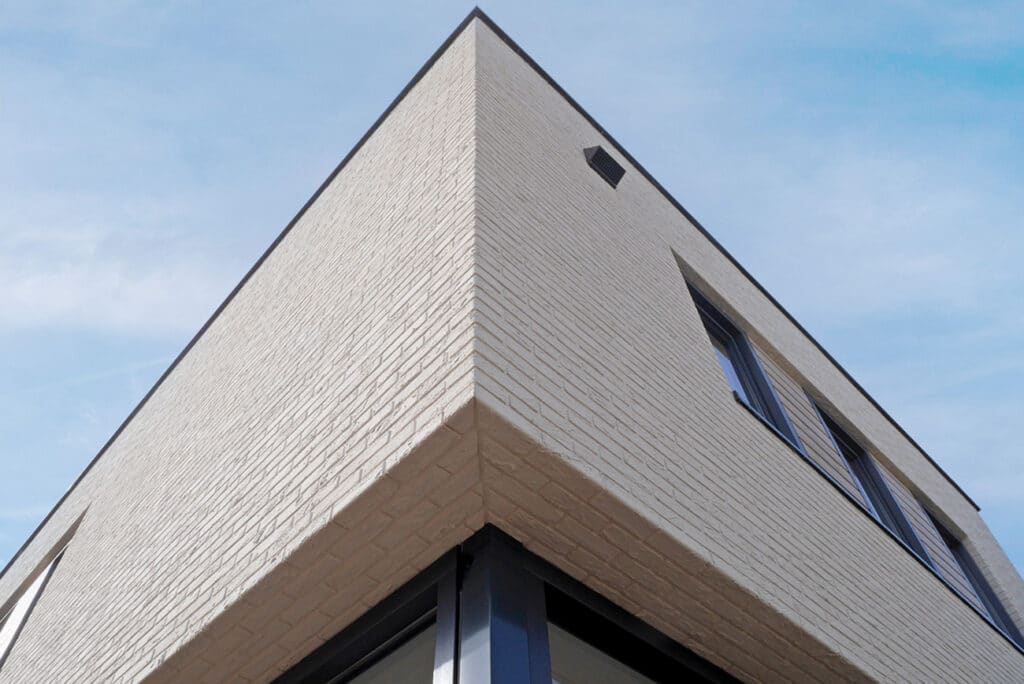
Tight detailing
The original design assumed standard masonry combined with stone strips. Stone strips are made of "slices" of brick that are glued and grouted. They are therefore a lot heavier than the mineral façade strip now used. "A heavy facade has to rest on something," Van Roest explains. "You would then have to connect steel structural members or facade supports to the substructure to support the facade above it. But that has consequences for the detailing, such as the connection of the upper part to the lower part." That's why the system StoTherm Classic from Sto Isoned, a combination of insulation with a finish of mineral façade strips, was chosen along the way. The only 4 millimeters thin, flexible strip does allow for tight detailing.
The overhanging upper part of the houses consists largely of insulation and is therefore relatively light. But it also gives the connections between the white and dark blocks and the connection to the facade openings an optimal appearance.
Specially designed
That detailing is exactly what they insist on at Sto. "Make sure that our system fits in well with the other building components. Because if the detailing is not right, you can get leakage marks, for example," says Bert de Gier, project manager at Sto. "With the almost white mineral wall strips as applied here, you have virtually no maintenance. So it would be a shame if after six months it turns out that you would have to paint the whole thing again."
The special thing about these mineral facade strips is that they were specially designed for this building project. De Gier: "The architect had something in mind and we created it. In the specially designed wall strip there is a lot of structure, just like in a traditional brick. As a result, as a layman you really have to look very closely before you see any difference." This strip is an example of the development Sto is busy with, namely from a standard mineral façade strip to a finish with its own unique identity. De Gier: "That's quite a process by, for example, different sizes or by a different structure. Or by the grout color being the same as the color of the façade strip, as here."
Special for new construction
For IJsselmonde, at first glance, this project is not much different from the other projects in which it insulates and finishes exterior walls with Sto's system. Nevertheless, Oostenbrug believes that the Waterviolier project is special. That's because of the finishing with the facade strips. "Usually mineral facade strips are used a lot in renovations, i.e. on facades of existing flats or existing houses. But in this case, it's for new construction. And then also in combination with the full brickwork of the substructure. I like the fact that a facade with these strips looks like a facade of real brick. I think an outsider will not easily see that not everything is traditional brickwork. Then our goal is achieved."
For Van Es, it was the first time he led a project in which Sto's system was used. It was also new for the work planner. Van Es: "IJsselmonde guided us well in this. They indicated how we could make the details and connections as optimal as possible. That was then all incorporated into the architectural details. The cooperation is well reflected in the end result. Which is just super!"

