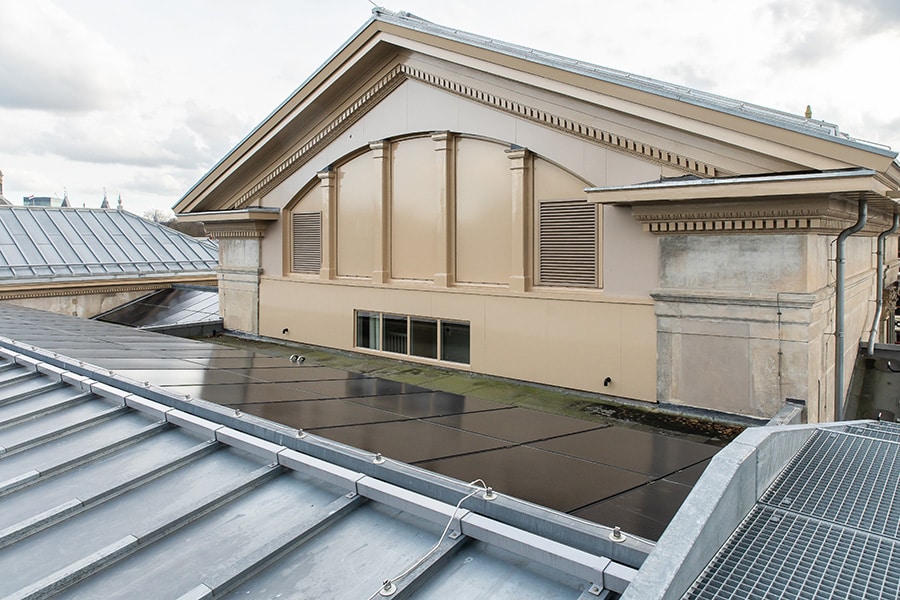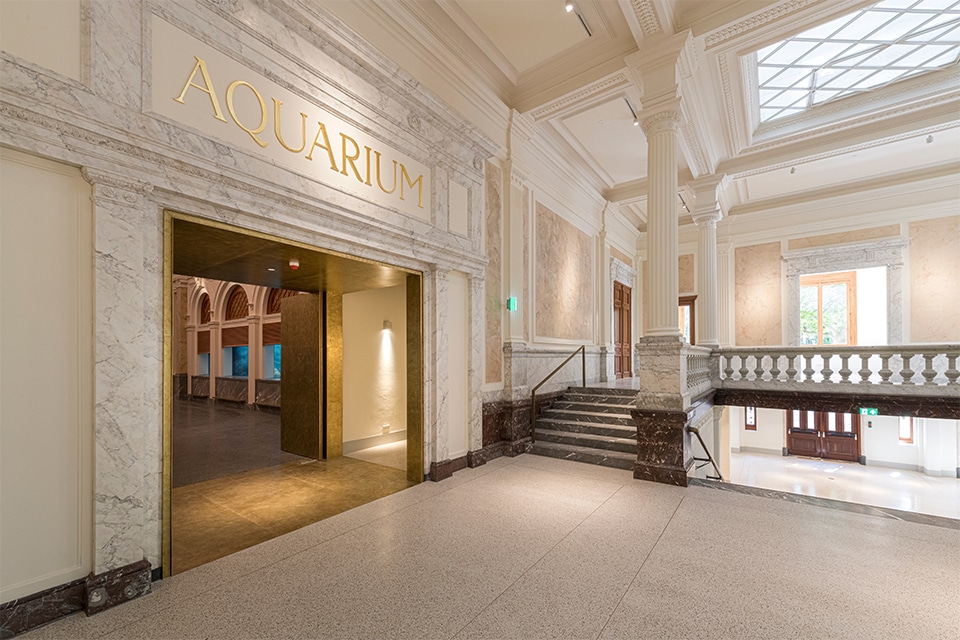
Flexible rooms make interfaculty education building suitable for various forms of education
TU Delft is currently constructing the new Echo interfaculty education building. This multifunctional building, designed by UNStudio, in collaboration with Arup and BBN, includes 7 teaching spaces, several of which can be flexibly divided into small rooms to meet the desired educational format. Column-free spaces also allow for future adaptation of the building to accommodate new programmatic and functional educational infills. Other features of this project include openness and transparency, circularity and sustainability. While the university aims for a CO2-neutral campus by 2030, it is already realizing a unique energy-generating building. BAM Bouw en Techniek was selected as the main contractor, while Stevens Van Dijck is providing construction management and project management.
TU Delft's campus is becoming more sustainable and green. After all, by 2030, the university wants a CO2-neutral and circular campus. Moreover, the outdoor space is to become a lively area where a lot of interaction between people is possible, the so-called 'Living Campus'. Existing buildings will be renovated and new facilities will also be added, including Echo with 8,844 m² GLA of additional space.

Responding to a growing student population
"The number of students is growing steadily. That's why we decided to create this new multifunctional building. We deliberately chose not to allocate it to one faculty, but created an interfaculty facility with different spaces that can be flexibly adapted to the different teaching forms and study methods. For example, the largest lecture hall for 700 people can easily be divided into three separate rooms for smaller groups," said Jaco van Noppen, director of the Campus and Real Estate Department. "In this educational building, a lot of social interaction should occur between students, lecturers and visitors. The users should also feel comfortable there. Large glass windows provide plenty of daylight and unobstructed contact with the surroundings. Furthermore, we strive for CO2 neutrality and circularity in our building projects. At Echo, we even go a step further, as this building will be energy-generating. We use sustainable and circular materials, such as bamboo, recycled PET bottles, .... More than that, this project is even circular in its use. Because of the many column-free spaces, walls can easily be moved to create a different layout or allow for other forms of education in the future. Electrical and data connections can also be easily relocated."

Departing from a covered plaza
Created by UNStudio, in collaboration with Arup and BBN, the design supports the contemporary work and study culture of "Everything Anywhere. In this, spaces without defined function are of great importance. This building had to include excellent spaces for concentrated study on the one hand, while also providing a platform for social interaction. "The two large halls with an open structure and character are the iconic elements in a large open space. Here we deliberately chose to integrate bamboo ribs, which extend to the ceiling. That artisanal look of the bamboo, incidentally, recurs around the imposing central staircase, which connects the various levels," explains architect Ben van Berkel of UNStudio. "In our design, the two sculptural volumes, specifically the lecture hall and the debate room, guide the flow of walking through the building in the horizontal plane and vertically across the floors. On the first floor, one corner will house a restaurant, while the opposite corner will feature a large study landscape. The inspiration to integrate multiple faculties horizontally into one building rather than the traditional allocation of an entire building to one faculty was taken from Singapore, where this concept has already been successfully applied."
7 teaching spaces, many with flexible layouts
The Echo education building has a total of 7 teaching spaces of varying capacities, many of which are also easily divisible for smaller groups. As a result, the building provides space for lectures and classroom classes as well as group work, project-based teaching, debates and self-study. In total, there will be space for 1,700 students.
"On the first floor is the large lecture hall for 700 people, which can be easily divided into three smaller rooms. The division of the walls of these halls consists of several panels 11 meters high and 1.4 meters wide. On the other side of the large central staircase, we integrated a debate room, where students can discuss with each other and with teachers. The mixed didactics room on the upper floor can be used as one large room with 300 seats for regular lectures, but can also be used in 2 rooms of 150 people for group work, among other things. Finally, there are the 4 classrooms for project-based education, each for 64 students, and office spaces," Sven Verhoeven, project manager of new construction at Campus and Real Estate, explains the various teaching spaces. "In addition, this building includes 360 study spaces, divided into a consultation or social zone (C), including the restaurant, a quiet zone (A) for the purpose of self-study on the east side of the building and the second floor. We did a good analysis of each room beforehand and together with the specialists from UNStudio and Arup refined everything down to the smallest details based on computer simulations. For example, we wanted a room to be reconfigurable within 15 minutes. Moreover, the walls were not allowed to have any sound leaks. We even went to England, where we were able to carry out tests in similar rooms to tune and prepare everything perfectly."

Sustainable and energy efficient
Echo will be open daily until midnight, even until two in the morning during exam periods. As well as being a transparent, multifunctional and flexible building, it will also excel in sustainability and be energy efficient. Extensive insulation, heat and cold storage, and 1,200 solar panels on the roof will do their bit.
"We chose displacement ventilation, energy-efficient lighting and the use of sustainable materials, such as glass and bamboo. We also made the necessary solar studies beforehand, which allowed us to perfectly simulate solar radiation and light incidence. On the outside, canopies were mounted around the building on two levels, connected by vertical steel cables with vegetation. This creates an impressive, green facade as well as a shadow effect," conclude the people from TU Delft and UNStudio. "The project is now in the finishing phase. Early next year we want to test the installations, after which we can move in and hold trial courses to finish everything down to the last detail. We expect to then be able to put Echo into operation in the 3rd quarter of 2022."
Construction Info
Client
TU Delft - Department of Campus and Real Estate
Architect
UNStudio, Amsterdam (in collaboration with Arup and BBN)
Main contractor
BAM Bouw en Techniek, Bunnik
Construction management/directive management
Stevens Van Dijck, Zoetermeer




