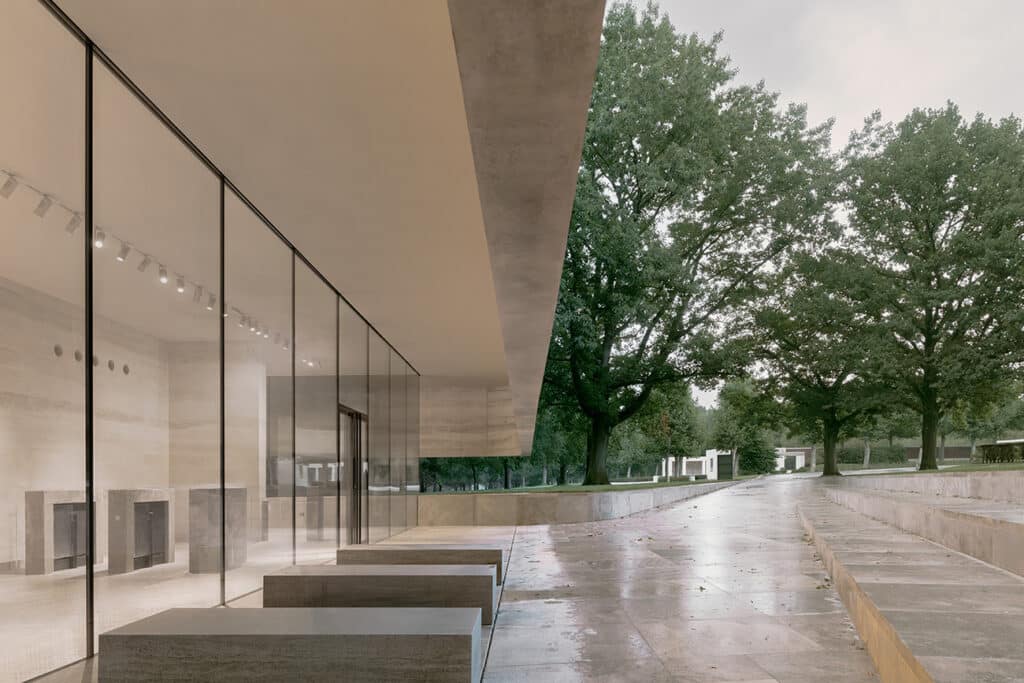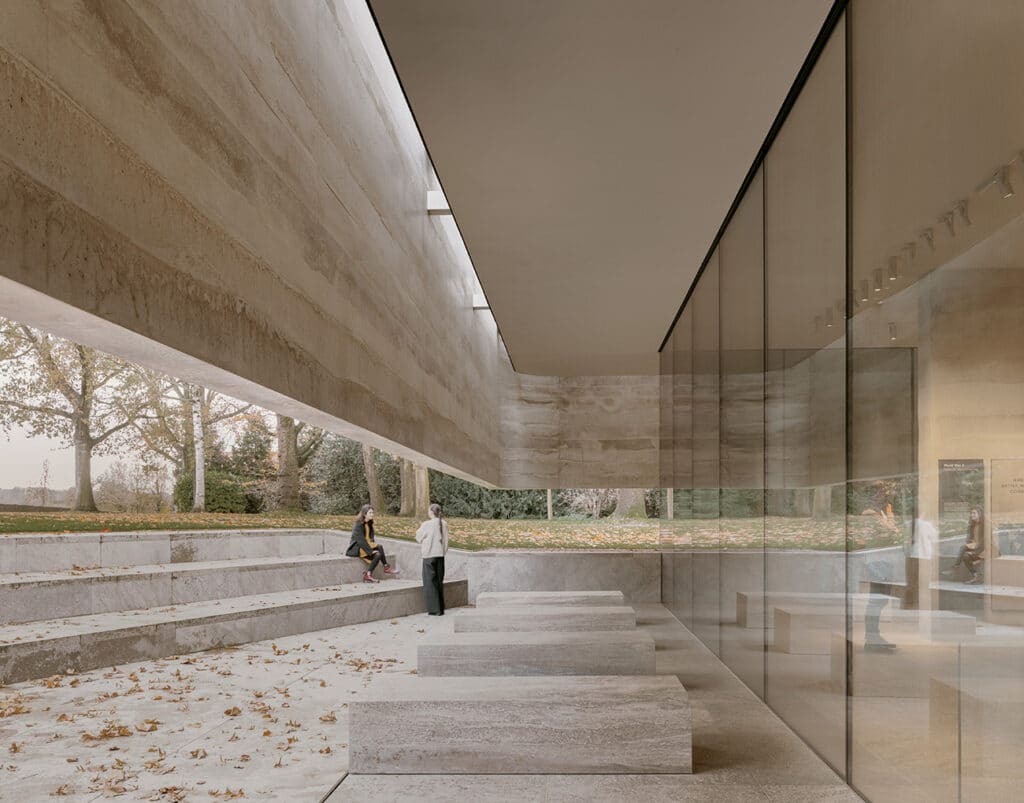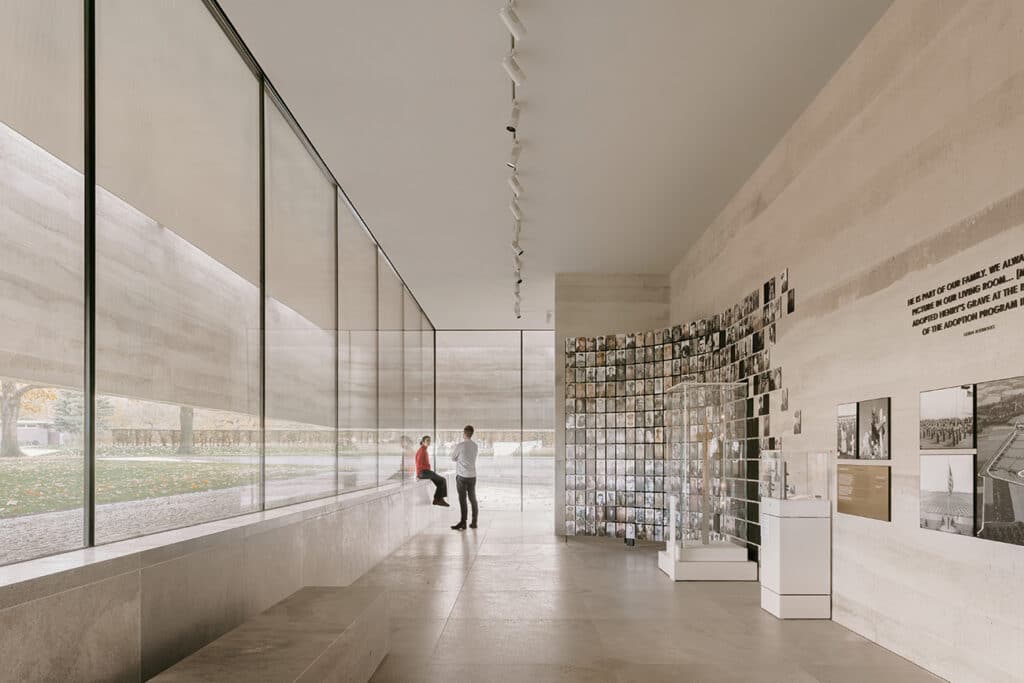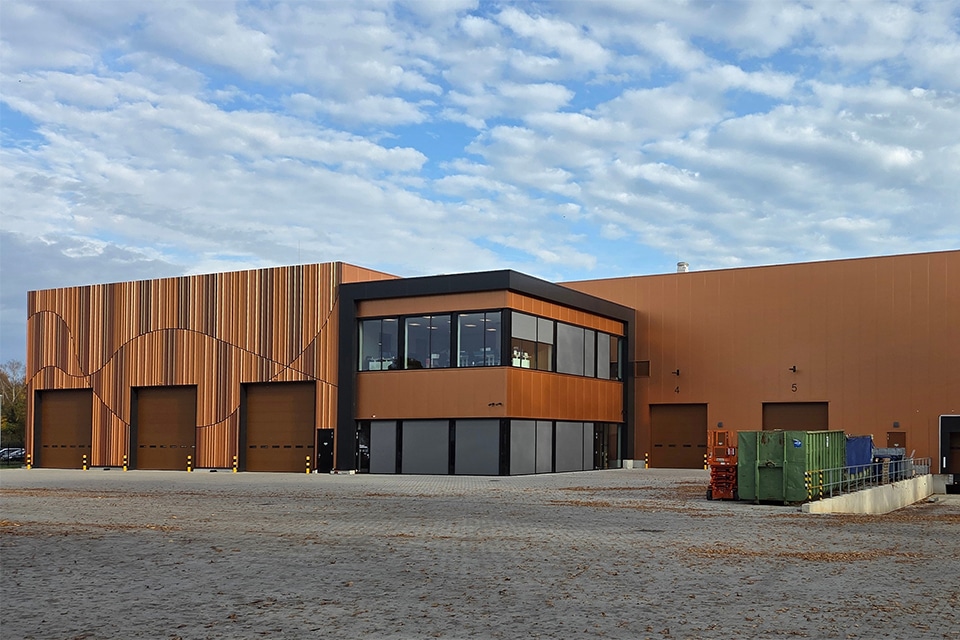
Glass walls and doors with optimal transparency
Special glass for NEAC visitor center
For the visitor center of the Netherlands American Cemetery in Margraten, the architect intended maximum transparency. To achieve this, special glass from specialist glass supplier vandaglas was chosen. Visible profiles, fastenings and hinges are concealed and even the edge seals of the double panes are invisible. "The bar was set particularly high," he says.
At one time over 17,000 American soldiers were buried in the Margraten War Cemetery, now 8,301 graves remain. The auditorium and exhibition space offer visitors space for reflection in a peaceful environment. Architectural firm KAAN of Rotterdam designed the building, which consists mainly of glass and concrete. The Belgian contractor Van Roey built the new building. Roel Bosch is an architectural consultant at vandaglas and became involved in the project in 2019. "In order to achieve maximum transparency, the architect asked us for glass advice. The specialists from IGS in Veenendaal took care of the elaboration, detailing, drawing and installation of the glass. Our vandaglas colleague Ruud Ottens took care of the glass strength calculations and we had the glass produced in our Austrian factory." IGS previously worked with KAAN architects on another special project: Paleis Het Loo.

A 'smooth' glass facade
For the visitor building in Margraten, the architect wanted no profiles and edge seals in sight, or a flush appearance. To ensure that the large glass surfaces are sufficiently stable, it was necessary to make the walls in a large glass thickness. In addition, there were further requirements: the glass had to be as clear as possible, but with excellent thermal insulation and solar control. Bosch: "Because of its good selectivity and neutral appearance, the choice fell on Saint-Gobain's Coollite Xtreme 7033 coating. This is because glass naturally has a light green tint. To minimize this, the uncoated glass sheets were made of what is known as low-iron glass. This glass contains less iron oxide and is therefore more transparent."
'No standard glass'
Four sides of the structure are made of glass and therefore without visible profiles. "For this you cannot use standard glass. The result is very beautiful, but it takes a lot of preparation and engineering. Glass is a very complex product." For the exterior walls, vandaglas' Austrian factory produced two-pane insulating glass with a laminated and tempered outer pane 66.2. The gas-filled cavity is 22 mm wide and the inner pane consists of as much as 1212.4 tempered and laminated glass. Both the inner and outer panes have a black screen printing along the edge. The sheets are 2.20 m by 3.63 m and weigh 720 kg per pane. To include corners without a style in between, the panes "fall" into each other with overlap.

The single and double doors of the building are also made of glass. Here the choice fell on pivot doors: which rotate on a vertical axis instead of with hinges fixed to the wall. The construction of these is an outer sheet of 66.2 laminated and tempered glass with black screen printing along the edges, a cavity of 34 mm and an inner sheet of 66.2 laminated and tempered ironless glass to get the same thickness as rest of the glass walls. Per door, the glass is 104 by 257 cm and its weight is 160 kg. Bosch: "The various metal parts of the doors are ingeniously assembled between the glass sheets of the double pane. The black edge screen printing ensures that they are not visible. The complete structure consists more or less of several layers of concrete. The concrete structure suspended in front of the facade "moves. This had to be taken into account in the detailing. A special, but labor-intensive project for all parties. Nice that we were able and allowed to contribute to this."




