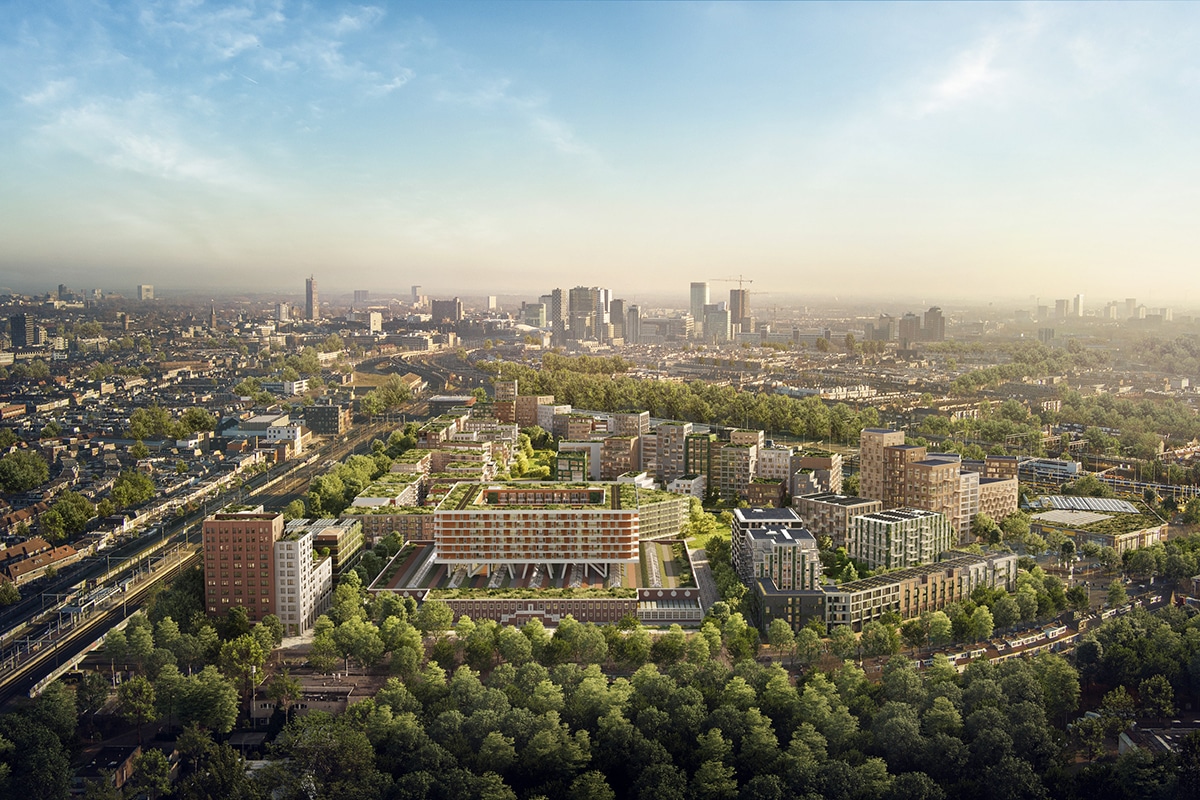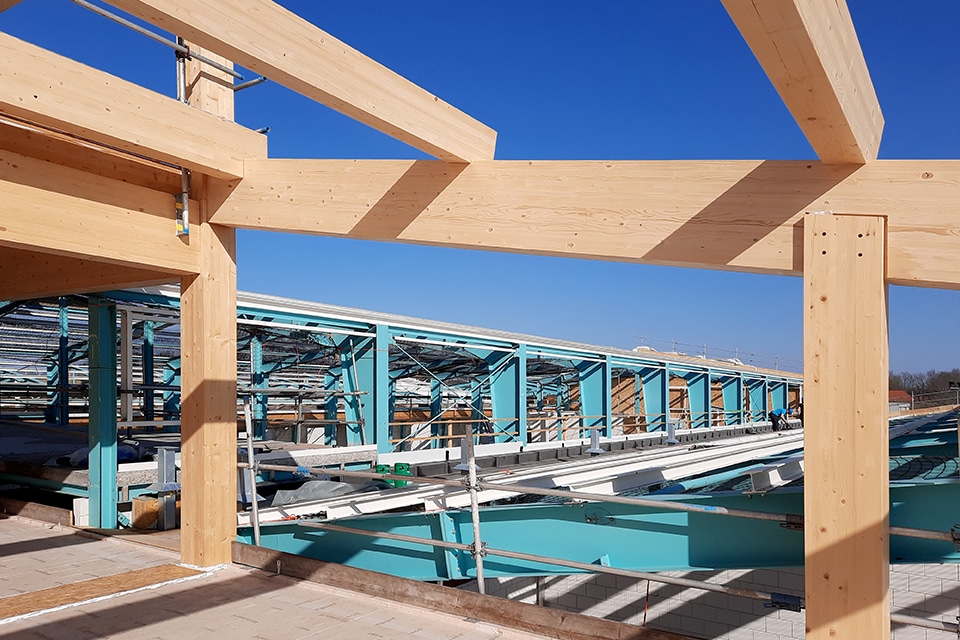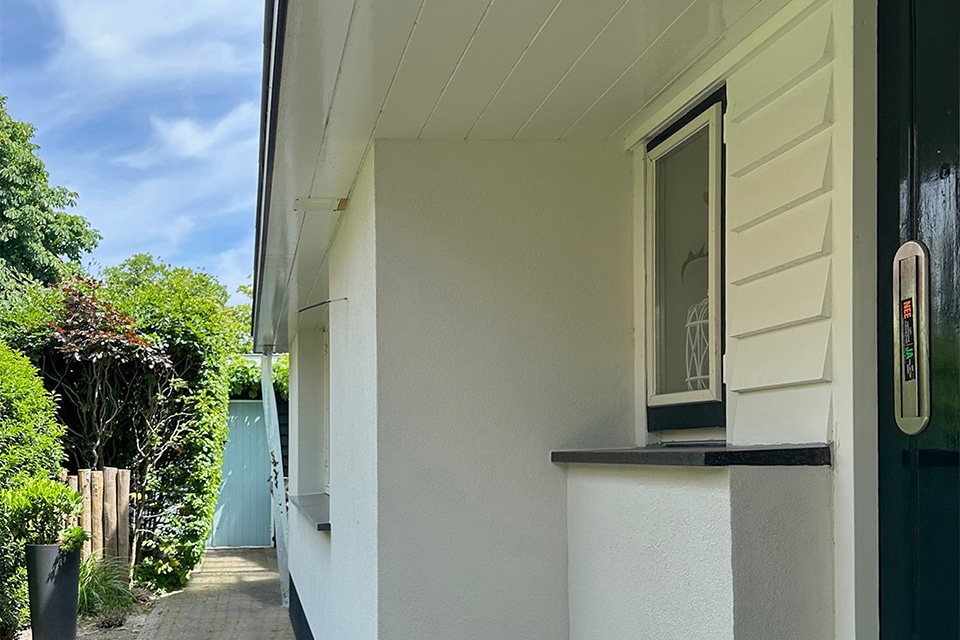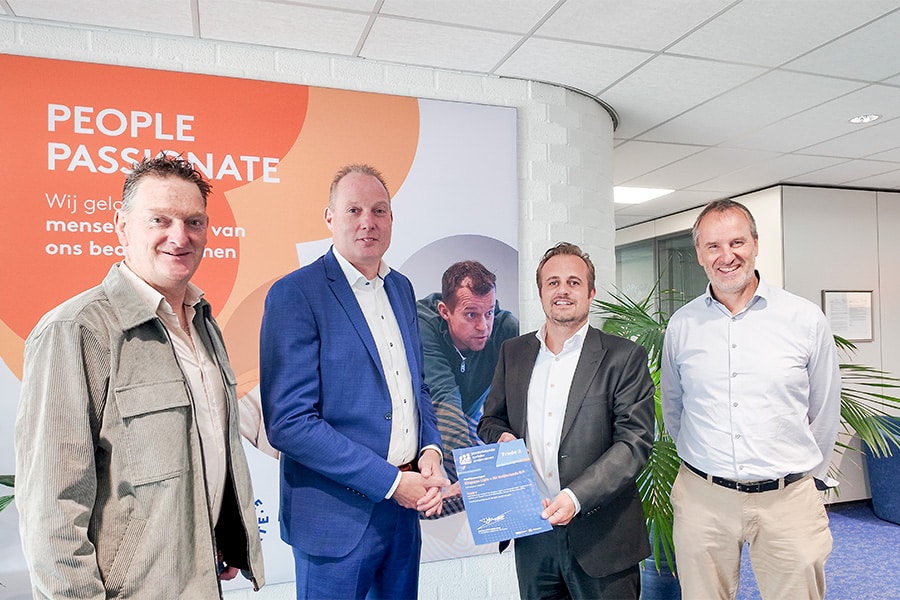
'Green' as common thread through healthy, smart, energy and circular school building
Everyone is stimulated to think innovatively
This school year saw the inauguration of the new Aeres University of Applied Sciences building in Almere. This sustainable and circular building, designed by BDG Architects, is one of the showpieces of the Floriade with the theme 'Growing Green Cities'. HEVO's specialists were commissioned to supervise the selection of architects, draw up the Schedule of Requirements and undertake construction management. Architects, contractors, manufacturers and suppliers were continuously challenged to come up with the most innovative circular alternatives. This new building will receive Platinum WELL certification.

The Aeres Hogeschool Almere, with courses in biology, nutrition & health, green urban development, geo media & design and sustainable business administration, wanted housing that matched its vision. When the Floriade was assigned to Almere, the management started discussions with the municipality to realize a new building calculated for approximately 900 students on the expo site. "The management had high ambitions in terms of flexibility, health, sustainability and circularity and appealed to us to take ownership of the project," says Willem Adriaanssen, partner at HEVO. "We drew up the spatial-functional and technical Program of Requirements and supervised the (European) selection of the architect and the design team. We then provided construction management and cost, management and maintenance advice for design and realization including the tendering of the executing parties."

Smart, sustainable and circular
The facades of this smart, energetic building have different properties depending on position and orientation. On the west side, transparent PV panels provide energy generation as well as sun protection, while the east side is completely green and colors with the seasons. The green roof serves as a living space, learning and experimentation area and water buffer for heating/cooling and plant watering. There is a system that takes care of the building management and control of the climate systems, but also collects data on the occupancy and use of the rooms.

"Throughout the process, we encouraged all building partners to pursue the maximum in terms of sustainability and circularity," Adriaanssen explains. "From a defined budget, we gave everyone room to propose innovative solutions. In the design phase, we brought designers, manufacturers and suppliers together to discover each other's projects and products. That knowledge was eventually included in the specifications. In the tender for the executive work, contractors and installers also presented various innovative alternatives."

Managing director Malco van den Eijnde (HEVO) adds: "The building has a demountable design and the spaces are easily adaptable. Finally, several circular materials were used, including a biocomposite cladding, reclaimed wood for grandstand stairs and outdoor furniture, and recycled metalstuds for the interior walls. This is also the first building to use such a high percentage of reclaimed cement and concrete aggregate. Additionally, a steel support structure, aluminum window frames and wood frame construction were chosen for the rear façade."
WELL certification
The health and well-being of students and employees was also an important issue. So at HEVO's suggestion, they went for WELL certification. "In the preliminary design the basic level was not achieved, but in the implementation phase we were thinking of a GOLD label to finally achieve a Platinum WELL certification. Thus, attention was paid to the optimization of daylight, ventilation, thermal comfort, acoustics and movement," Adriaanssen concludes. "The greenery on the facade not only gives a special appearance, but also reduces the heating of the indoor climate. The plants were selected one by one and enclosures for bats, birds and insects were also provided. Inside, a "green lung" was created with many different types of plants and flowers from first floor to roof. Meanwhile, the Aeres Hogeschool Almere was awarded the Circular Award 2022 category Public."
Project info
Recycled materials were also used for the interior finishes
It is not only the facade of the new Aeres University of Applied Sciences that catches the eye. The interior finishes have also been thought out down to the smallest details and executed with the utmost precision. Here, too, circularity and the use of recycled materials take center stage. The specialists of Afbouw Coördinatie Nederland (ACN Totale Afbouw) were called in for the assembly of suspended ceilings, metal stud walls and coves.
"After a tender process, we were selected to install 3,000 sq. ft. of suspended ceilings and 2,800 sq. ft. of metal stud walls and coves. All materials in this project are cradle-to-cradle certified. Among other things, old drywall was collected, which was then processed into new boards at the factory," says Thomas Jacobsen, business manager of ACN Totale Afbouw. "Surely this project presented some challenges. For example, provisions had to be made in walls and ceilings to mount flower boxes. In addition, we had to take into account that a lot of installations were integrated into walls and ceilings. In the end, the biggest challenge was the short construction time, which was only 12 weeks."
At ACN, however, they do not shy away from any challenge, and then of course a project like this is right up your alley. All over the Netherlands, this collection of finishing companies works with contractors on a wide variety of assignments. "Despite the size of this job, we were still able to complete the work within the predetermined deadline," Jacobsen states. "We are very proud to have been able to collaborate on the realization of this surely exceptional green, sustainable and circular new construction project."



