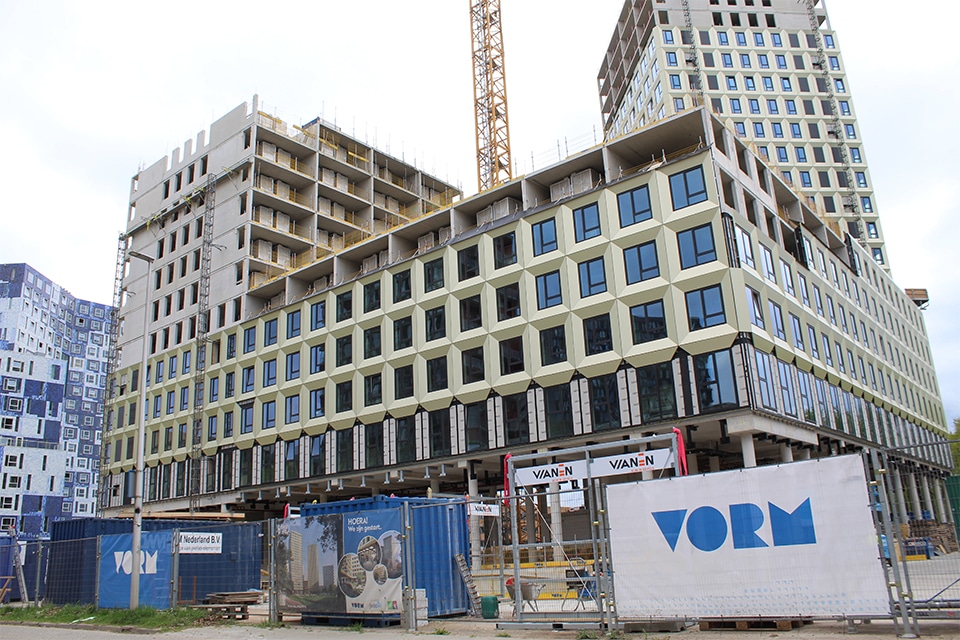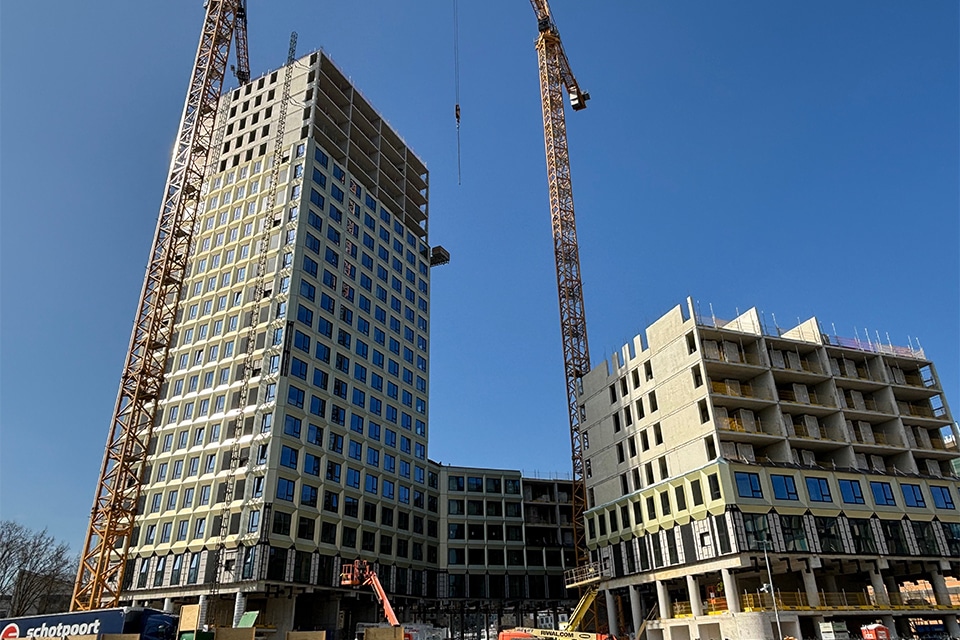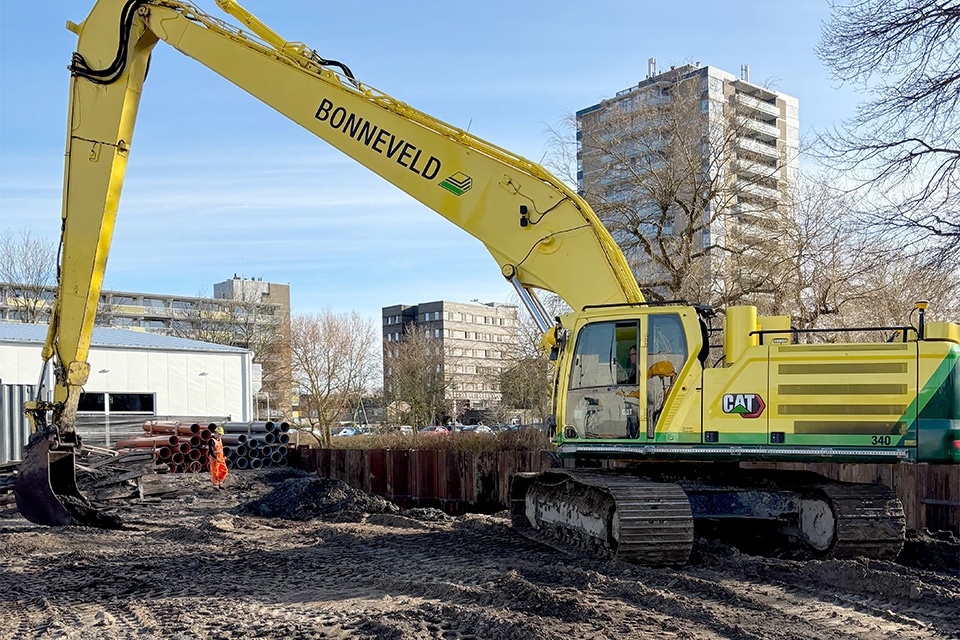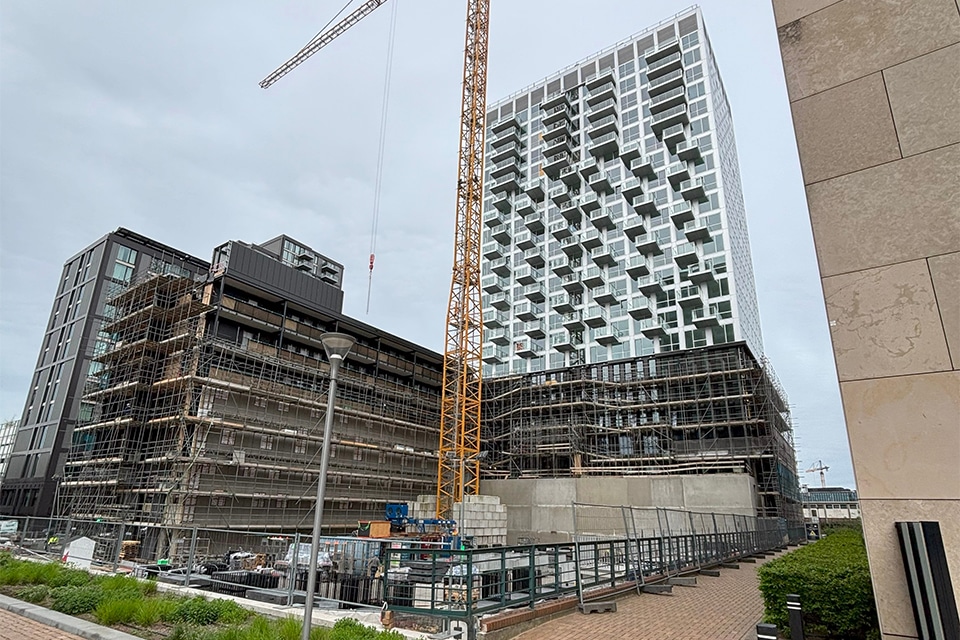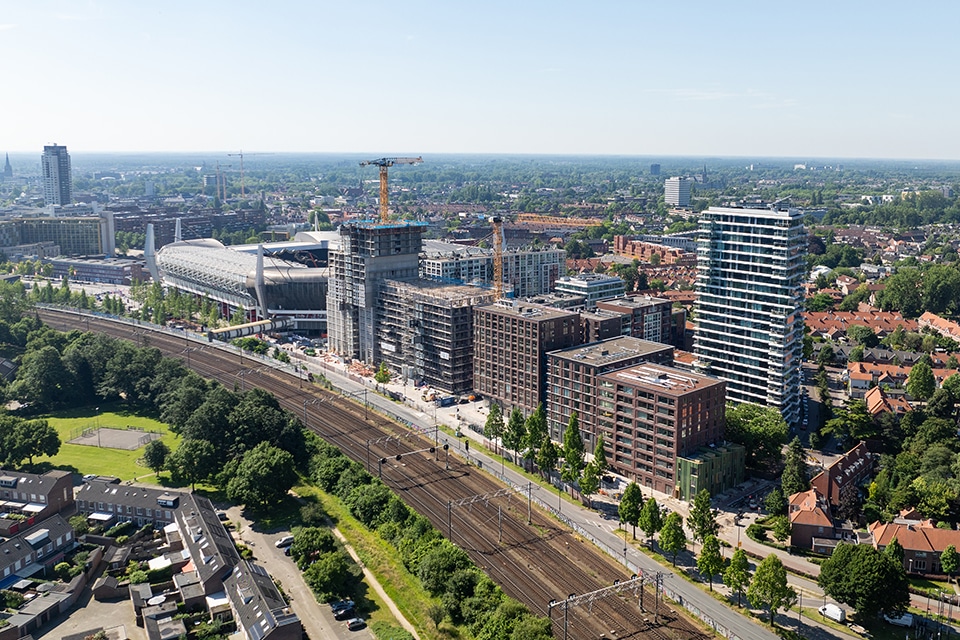
Green living in Eindhoven's Stadium Quarter
Big Heart: high density and fine living
Eindhoven is experiencing tremendous growth, requiring new housing at a rapid pace. Groot Hartje is contributing to this with 260 apartments and 4 striking ground-level houses. These were located right between the Philips Stadium and Strijp S, giving residents the best of both worlds: the inner city and the creative Strijp district within easy reach.
LEVS architects designed the homes and in doing so faced some serious issues. After all, how does the plan form a connecting link between two parts of the city, while building a large amount of housing in a particularly small area? How will the adjacent railroad track be dealt with? How will the existing access to the large Philips Stadium parking garage be embedded in the design? And how do you preserve the old, giant plane tree on the corner?
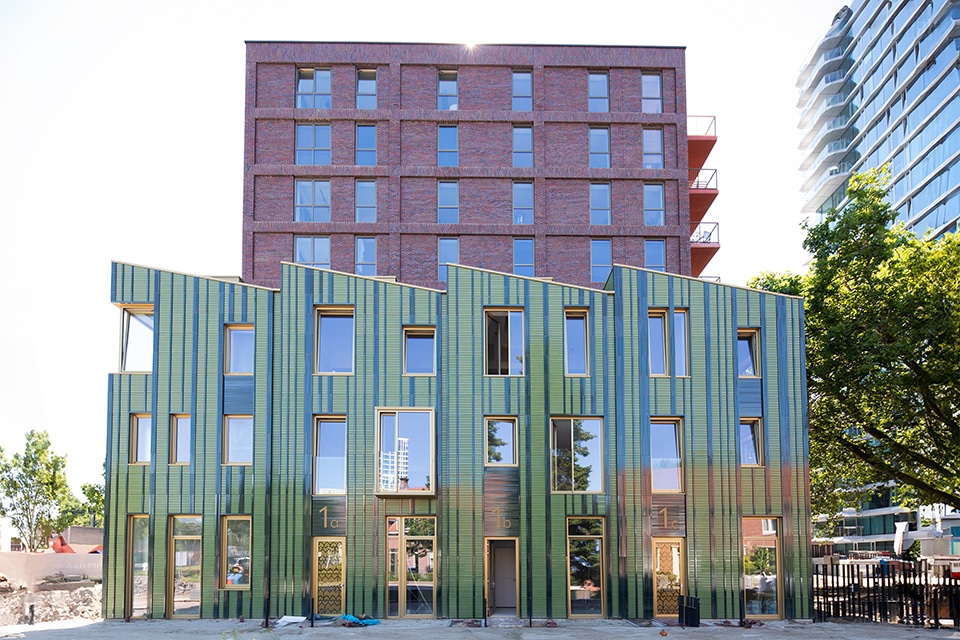
Parking garage in use
The architecture firm began designing back in 2015, embarking on a lengthy process. It was a complex project, says architect and partner Surya Steijlen. "We had to build over the existing entrance and exit of the parking garage, which also had to remain accessible throughout construction. The advantage, though, was that we didn't have to arrange parking spaces. Residents use the existing garage." In the end, LEVS took out all that was in it. Around the tree came a semi-public, park-like garden, and further upstairs came a roof garden accessible to all residents. Along with plantings on the facades and sedum roofs, this added a significant piece of greenery to this highly urbanized site.
Diversity in facades
Three blocks in different heights between four and nine layers form a nice mix of owner-occupied and rental apartments. If you turn the corner, there you will see four striking ground-level homes that make the connection to the Strijp neighborhood of Philipsdorp. The green facade of ceramic tiles clearly differs from the rest of the buildings. Steijlen: "The three-story houses with shed roofs refer to Eindhoven's industrial past. The light and dark green lines form a bar code and refer to the digital society. In combination with the golden window frames, the dwellings fall
definitely on."
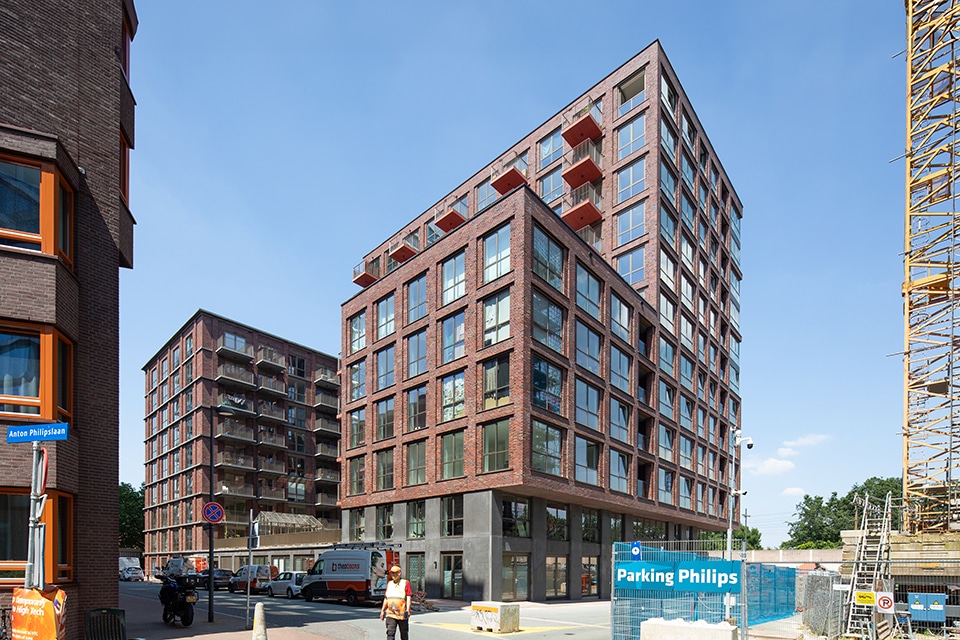
The remaining facades were executed in a stone with a mix of shades of brown. Diversity was achieved not through color, but with design. Frames, joint color and masonry technique provide variation, cohesion and tranquility. The commercial plinth is accented with concrete elements. The red balconies are also powerful accents. The glass balconies on the railroad side provide a sound buffer. Not only for the residents of Groot Hartje, but also for the neighborhood behind.
Inner-city task
By now, all the homes have been sold and rented. The architect receives positive feedback from the new residents: "They enjoy the greenery and have a wonderful view. In particular, the residents of Block 1 have a panoramic view of the city. As an architectural firm, we are proud of our answer for this inner-city assignment. The blocks are close together, but because we paid a lot of attention to the landscape in collaboration with S&P Landscape Architecture, it is experienced as a nice place.
