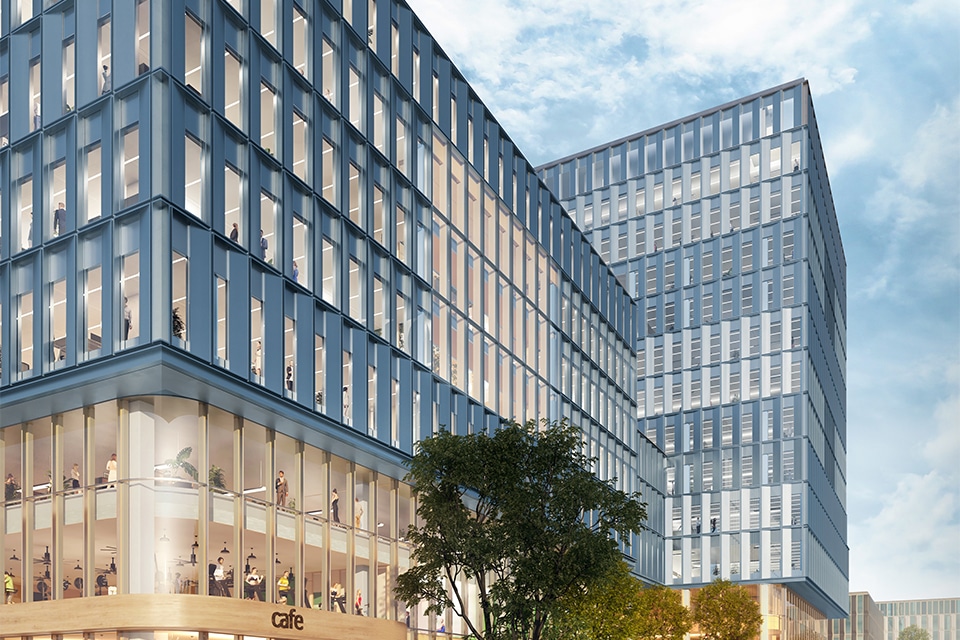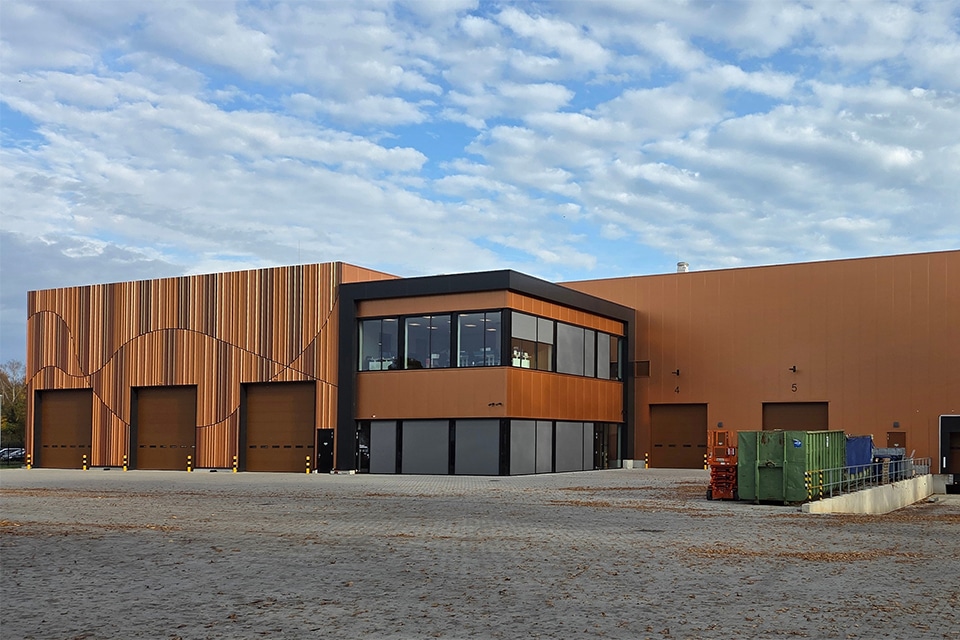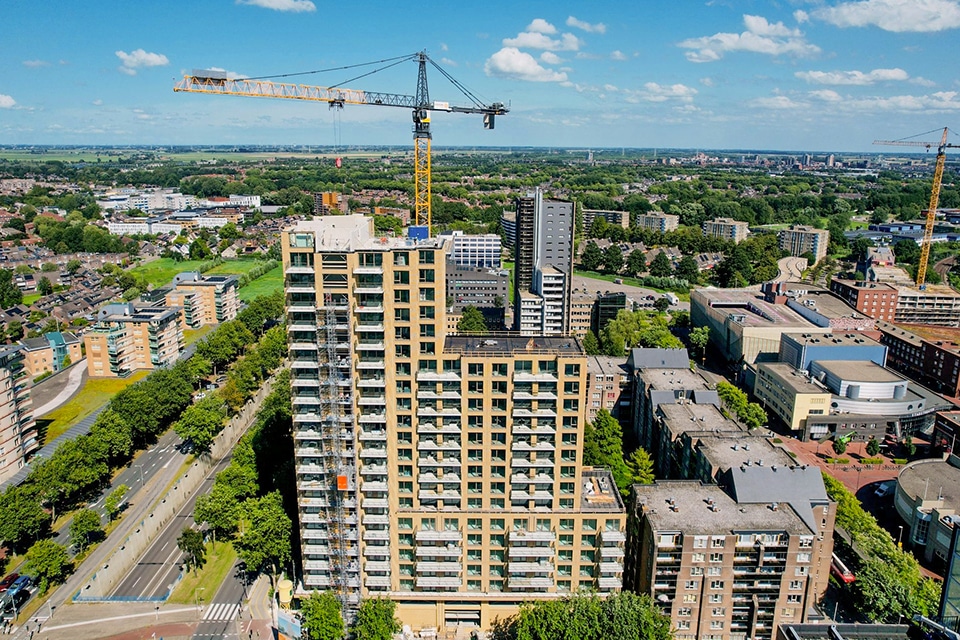
High-rise buildings with vision
Prefab building: seventy meters up on a postage stamp
STATON Bouw realized in Zoetermeer the seventy meter high residential tower 70LUX. The project includes 134 rental apartments, an indoor parking garage with 97 parking spaces, external storage rooms and storage space for bicycles and scooters. Three commercial spaces are located on the first floor. Completion is scheduled for the end of 2024.
The design of the residential tower comes from David Lesterhuis of dal architects commissioned by De Maese Woningen. On the site stood a fifteen-meter-high central government building. The municipality had drawn up a parcel passport, which stated that a building of seventy meters high with a parking standard of 0.5 was allowed at this location. Lesterhuis: "The municipality wanted an urban building with a plinth, an urban layer and a tower at this location near the city center. This design then came out of that."
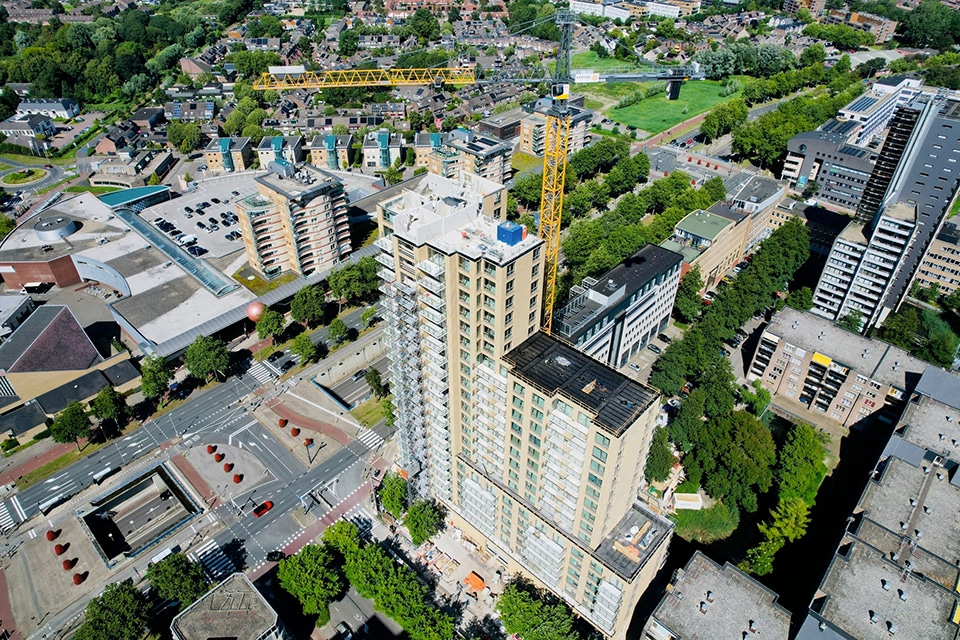
The residential tower includes 22 different types of apartments, ranging in size from 45 to 129 m2 on the upper floors. The smallest apartments have access to a common outdoor space on the deck on the courtyard, while the other homes have their own outdoor space. "When making a design for this amount of apartments and with a tower as a starting point, you want to avoid making it too massive," Lesterhuis said. "That's why we chose to indent the balconies and place bay windows at the ends. By indenting and projecting, the volume is broken up." The recessed balconies were also used as a stylistic device in the adjacent Leliënborgh. "A continuous canopy provides a dry walking route to and from the city center and marks the transition from the plinth to the urban layer. On Europaweg and Luxemburglaan are the entrances to the commercial spaces, while at the corner of the building is the entrance to the residences. On Luxembourg Avenue, parking spaces are contained behind open masonry and glass."
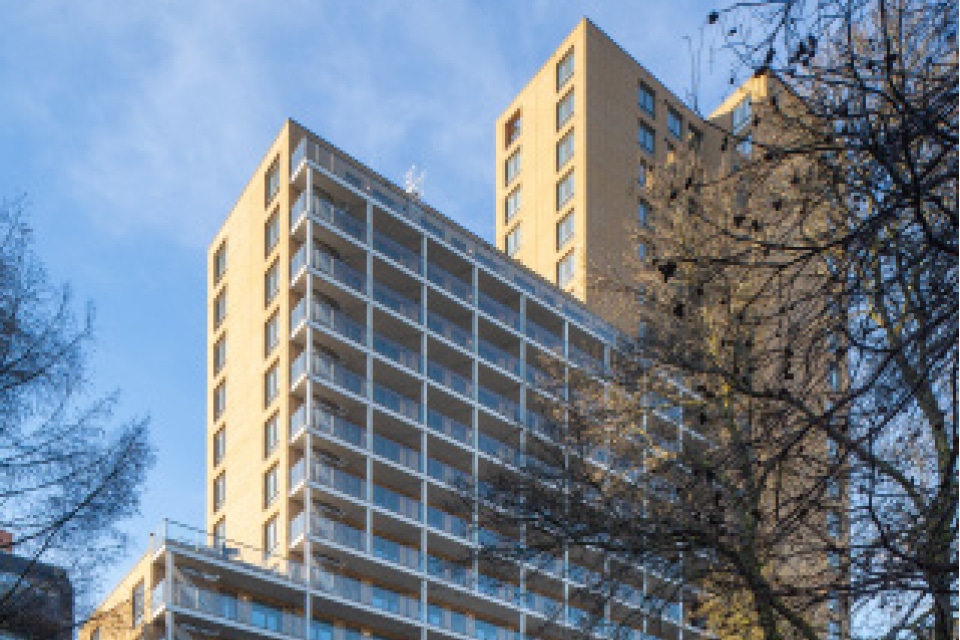
'Easier, faster and more sustainable construction'
When the design was final, the architect worked it out in 3D/BIM on behalf of main contractor STATON Bouw and in collaboration with Marius Hattu of De 3D Tekenkamer. Peter Hoogendoorn, head of realization at STATON Bouw: "The project came to us via developer De Maese Woningen, for whom we have built before. In June 2023, the first pile went into the ground, after which the substructure started. The substructure of the four-story parking garage with commercial spaces was poured entirely on site. In February 2024, we started building the tower in precast, including exterior facades and window frames. That went at a gigantic pace, at its peak at 2.5 floors per week. We had a very tight schedule, but we met it because of the tremendously good cooperation with our subcontractors."
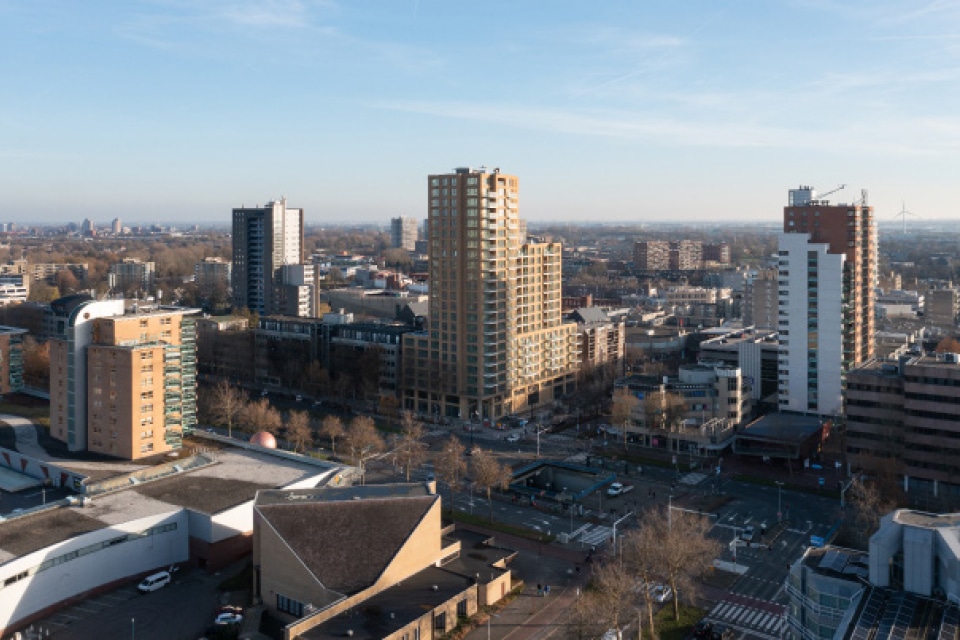
The choice of prefabricated construction had several reasons. For one, the construction site was very tight and located between existing buildings, which created logistical challenges. "In addition, it is our company vision to work more prefabricated," Hoogendoorn says. "This way we build easier, faster and more sustainable. Less transportation is needed and we keep less waste. The quality is high and so you can bring more work to the office. In addition, it is also difficult to build traditionally if you have to go seventy meters into the air on a postage stamp."
The many balconies and galleries did present another challenge. These were attached to the precast floors with a click system. The building is composed of more than a thousand concrete elements and two thousand hsb elements. Hoogendoorn: "Every project has its challenges: the substructure was quite complex and the logistical puzzle was also challenging at times."

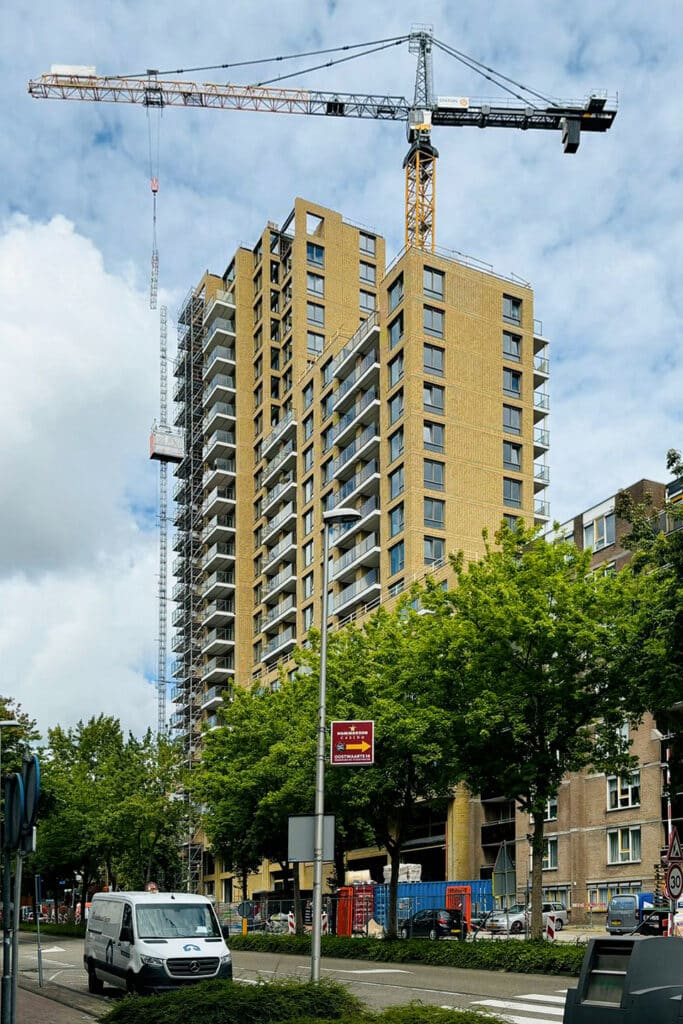
Excellent cooperation
The final part of this construction project was the installation of two high-quality elevators and the interior finishing, complete with plumbing, kitchens and walls fitted with scanning wallpaper and painted. Thus, a hefty and durable residential tower was erected in a very short time. According to the contractor, this only succeeded because of the excellent cooperation with co-makers, architect and client. "By communicating clearly and making good agreements, we were able to take a lot of uncertainty out of the construction process. In this way we achieved a unique performance in terms of lead time. We are very proud of this project: it is the tallest building we have built." The architect is also pleased with the final result. Lesterhuis: "It's great to see that the building turned out exactly how it was conceived. In my opinion, it fits in well with the surroundings."
- Client Catella
- Developer The Maese Homes
- Architect valley architects
- Main contractor STATON Construction
