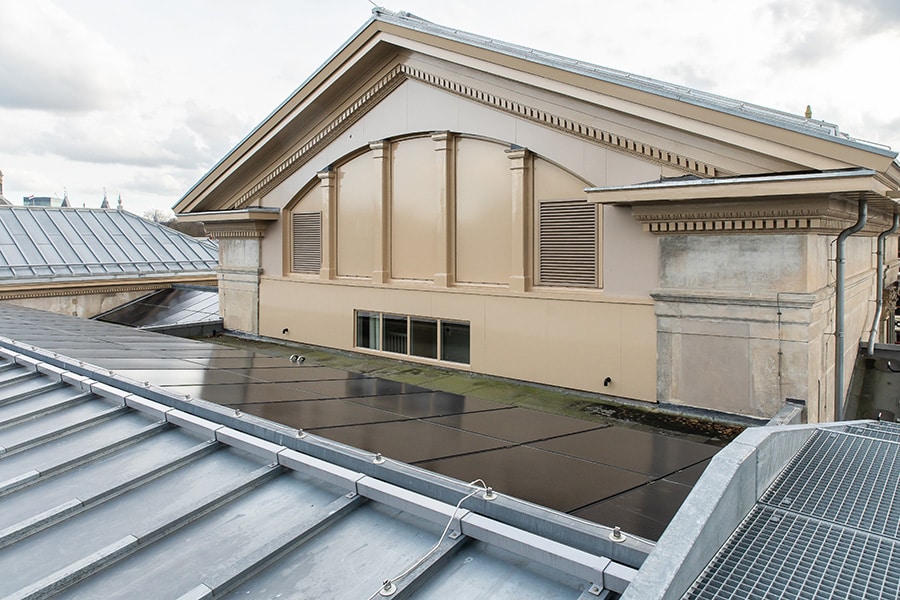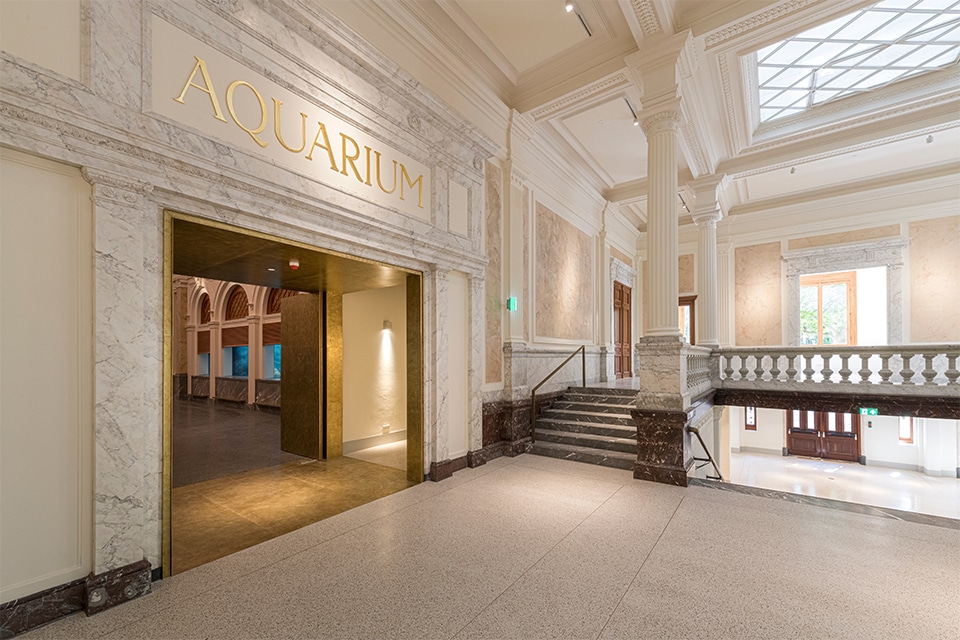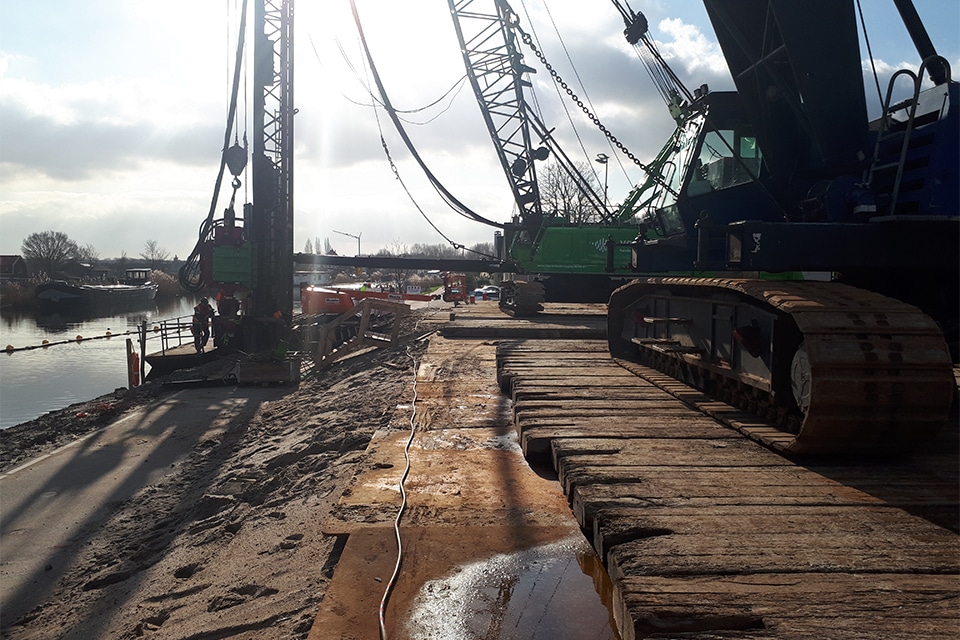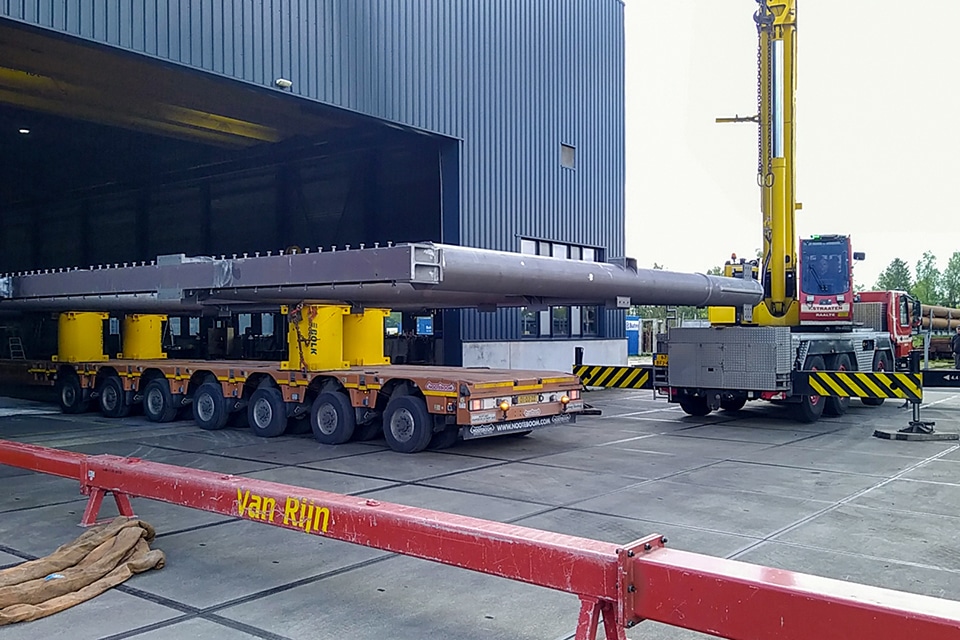
Impressive steel structure for iconic OSC Stadium Park
Buiting Staalbouw is involved in the most iconic structures in the Netherlands, such as Education and Sports Cluster (OSC) Stadionpark at Varkenoord. On the former training fields of soccer club Feyenoord, two secondary school buildings (LMC and CVO building) are being built, which are connected by a footbridge at height. For this footbridge, Buiting Staalbouw produces, delivers and assembles a steel structure with 6 cantilevered trusses of approximately 22 meters. Most special, however, is the steel structure of the CVO building, in which 6 storey-high steel trusses are placed over 2 floors. The steel trusses have a free span of no less than 30 meters, are 8.5 meters high and weigh 55 tons each!
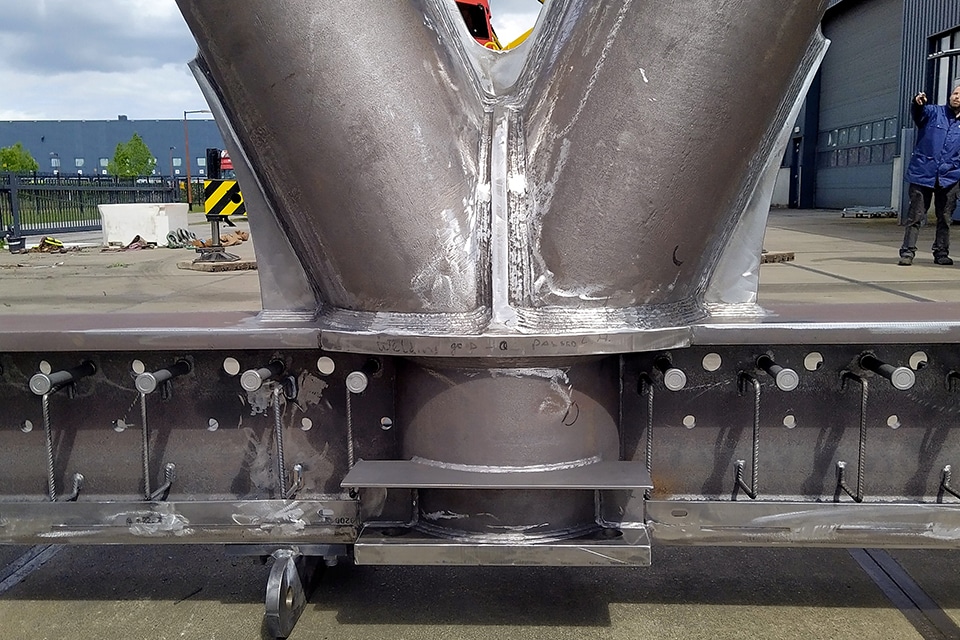
Commissioned by contractor Wijnen Bouw, Buiting Staalbouw is realizing a steel structure of the outer category. "In total, we are producing, delivering and assembling 1,300 tons of steel for both school buildings and the walkway," says Arthur Heesen, Branch Manager Almelo at Buiting Staalbouw. "Whereas the LMC building will be built fairly traditionally with steel columns, beams and hollow-core slabs, the CVO building will have 6 storey-high steel trusses weighing approximately 55 tons and spanning 2 floors. The trusses will be welded in our Almelo plant under EXC3 requirements. To reach all sides, the immense trusses are rotated outside the building and with the help of a mobile crane." Once ready, the trusses will be transported to the construction site just-in-time and by special road transport. "This action is scheduled for weeks 33, 34 and 35. At the construction site, the trusses are then lifted, braced and coupled to the right place in the building by our own mechanics and using a heavy crane."
Suspended first floor
The lower beam of the trusses are located at 1e floor level, Heesen explains. "The first floor literally hangs below this, creating enough space for the sports hall below." The sports hall is realized in the two-level basement box. "On the basement floor (level -2) we mount temporary columns that extend to first floor level. On top of this, the first floor is built and poured. Then columns and auxiliary steel are also put on top of this, after which we assemble the floor-to-ceiling steel trusses. Also, the 1st and 2nd floor floors are made and poured, after which it is time for the 1st jacking action in the basement pit."
Phased jacking
Once the steel and bracing are connected and the trusses can take loads, the temporary columns are partially relieved by Buiting Staalbouw. "By loading the trusses in stages, we prevent the floor load from becoming too great," said Heesen. "Moreover, this is more favorable for the deformations. Once the 3rd floor is also completed, the structure will be fully relieved and the last auxiliary steel removed."
Safe and stable mounting at height
Following the example of the CVO building, the walkway also consists of a steel structure and free-span trusses (approx. 22 meters) with hollow-core slabs. "The challenge here is mainly to assemble everything safely and stably at height. A well thought-out plan and the use of temporary stabilizing elements are indispensable here!"

