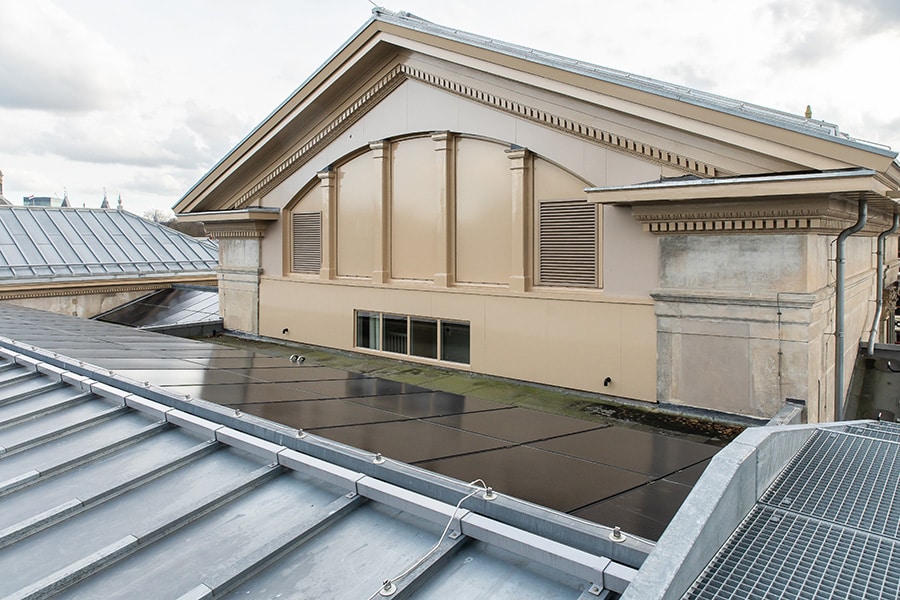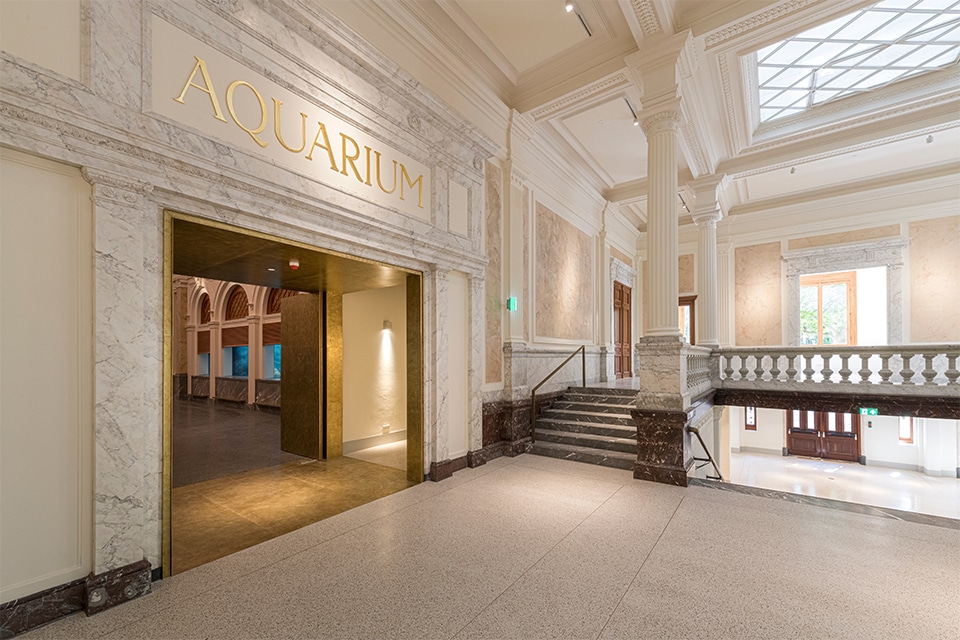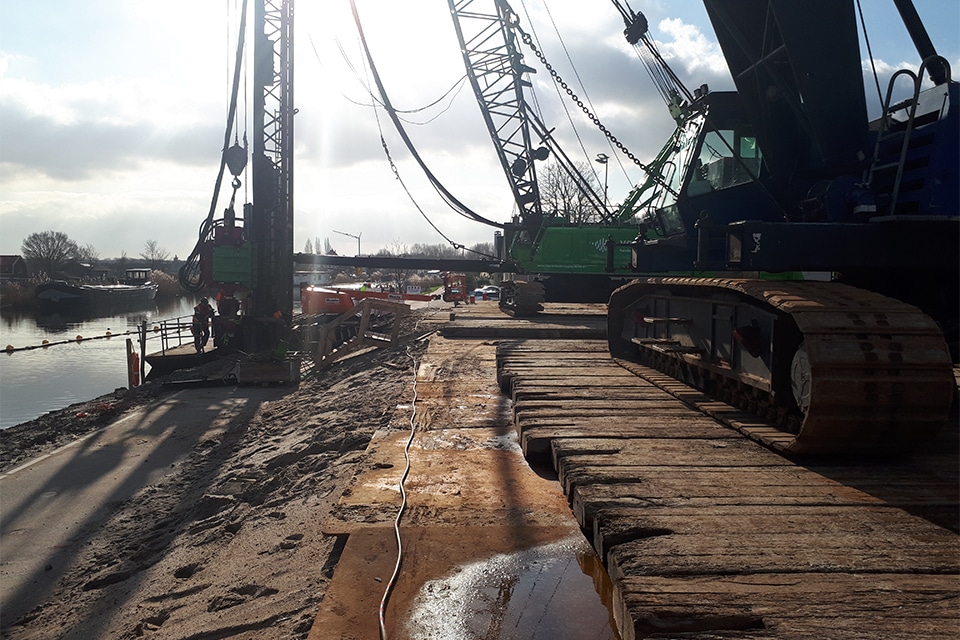
Most optimal floor design based on pile plan
Commissioned by Aan de Stegge Twello, Van Berlo's engineering department found an optimal balance between the floor design and the grid of the underlying pile plan.
Flamco's new corporate complex covers an area of nearly 35,000 m2 and includes a production area, an office over two floors and a large logistics hall with a loading and unloading pit. "We were allowed to take on the work in competition with Aan de Stegge Twello, which values reliable subcontractors," says Frank Louwers, technical commercial consultant at Van Berlo. "We then provided advice on things that could potentially be optimized based on the underlying pile plan. Our structural engineers calculated the most favorable floor design, resulting in an optimal balance between the grid size of the piles and the thickness of the floor."

Super flat
Van Berlo is responsible for realizing over 34,378 m2 of flooring. "A nice and big job for us," says Louwers. "The floors are mainly realized in a flatness class 4 and one part is super-flat. This concerns the narrow-aisle warehouse. The super-flat floor is then necessary for the trucks to function properly even at height. In total, we produced the floors in eighteen casting stages, processed 524,336 kilograms of reinforcement and 6,592 m3 of concrete. In addition, we also realized the exterior floors. We deliberately chose a lower water cement factor, in order to minimize shrinkage cracks."
As an expert in foundations and commercial floors, Van Berlo pays close attention to product development. "For example, we have been developing low-shrinkage concrete for some time. In the meantime, we have already poured several pilot projects. The first results are promising." So undoubtedly to be continued!




