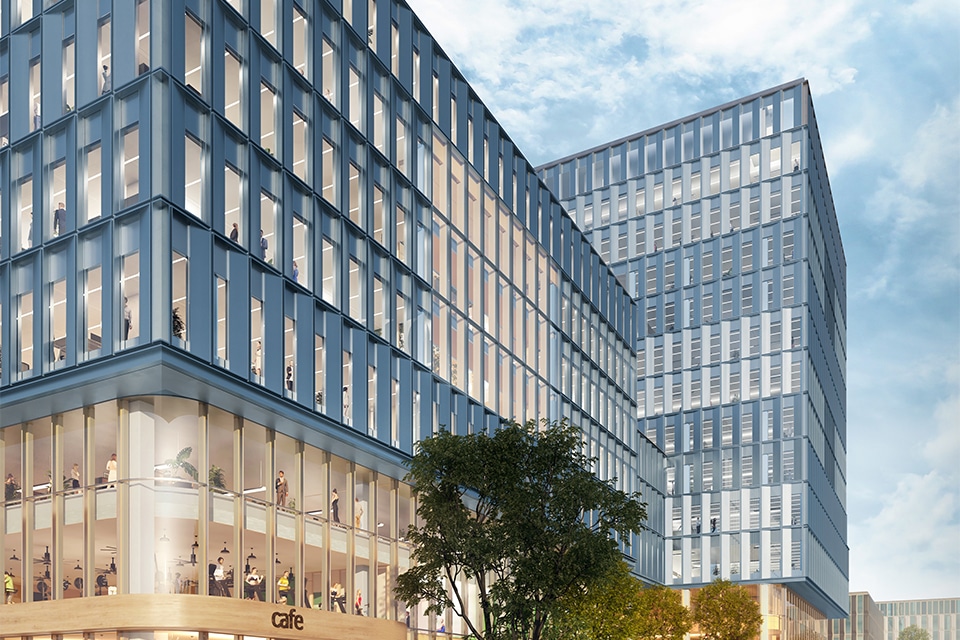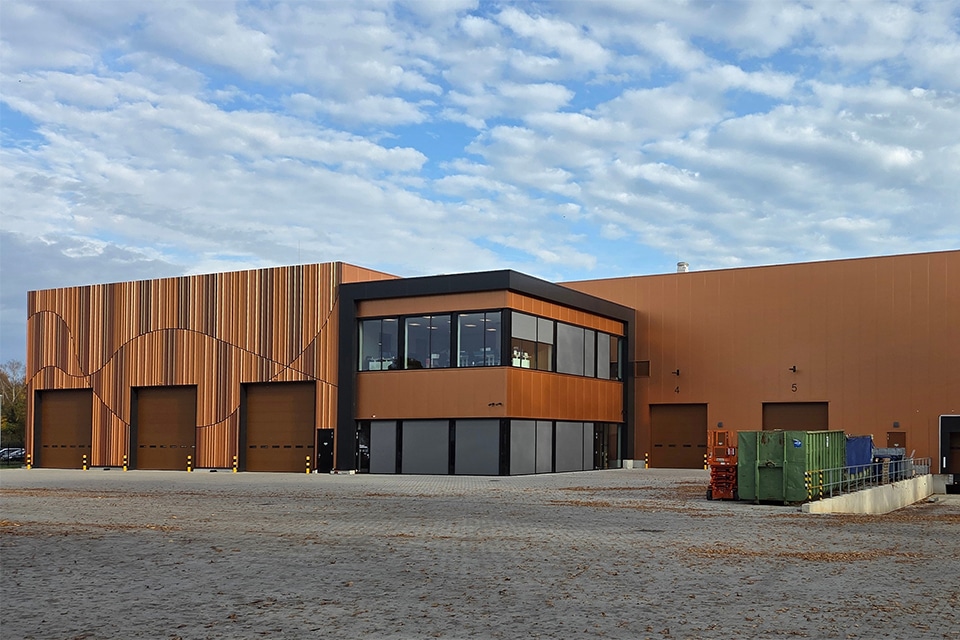
Multifunctional ensemble 2Amsterdam 'unique to the Zuidas'
The program includes a semi-public garden, public lobbies, flexible, multi-tenant office spaces and a four-star hotel with skybar. Han van den Born of KCAP Architects&Planners talks about the challenges and opportunities that led to the design.
What are the redevelopment objectives and urban design principles?
"Monofunctionality becomes multifunctionality, an explicit wish of Bureau Zuidas for the entire area, and of the clients for these towers. Therefore, the program not only combines office and hotel functions but also offers publicly accessible spaces. We have tried to reflect the characteristic round facades of the buildings by Ellerman, Lucas and Van Vugt in the design and have created a new urban framework within the building lines, resulting, among other things, in bringing the parking below ground level and creating an inner garden. Next came the infill of the buildings."

Can you describe the design of both towers?
"The client wanted a hotel in one tower and high-quality offices adapted to the demands of the time in the other. To start with the latter: no office cells but open spaces. The east tower is 'thickened' and, together with the new horizontal plinth volume, offers large free floor areas suitable as multi-tenant office space. A large atrium brings daylight deep into the building and creates opportunities for floor interaction. The western hotel tower is elevated by three stories, with a skybar offering unobstructed views of the surrounding area."
What were the design challenges?
"The concept aims to distinguish between the two towers in their programming, on the one hand, while emphasizing their character as an ensemble. It is a twin project, as I call it, for one client. We had a very well-developed TO when the executing parties came into the picture, and are doing the aesthetic management. I must say that this is going extremely well. Builder J.P. van Eesteren has a lot of experience with such complexity; delegated developer Provast we know from several other projects, including De Monarch I, a transformation in The Hague's business district. Bringing the parking facility underground, partly under the foundations of existing buildings, is a technical feat."

What did the "genius" of location and buildings produce?
"The continuous glass facade between the two buildings and the new plinth, which visually ties the two towers together, create unity. This creates an urban ensemble that can compete with the surrounding building complexes, mainly the WTC and the Atrium Building. The entrances of 2Amsterdam have been shifted toward Amsterdam Zuid station, which is becoming increasingly important. The semi-public business garden will become a unique place in the busy urban space and the accessible skybar at the top of the hotel is a fine addition to the multifunctional urbanity we all want at the Zuidas."
Construction Info
Client Commerz Real
Developer Provast
Architect KCAP Architects&Planners
Engineer & Build (construction and installations) TBI company J.P. van Eesteren
Construction period November 2018 - mid-2021




