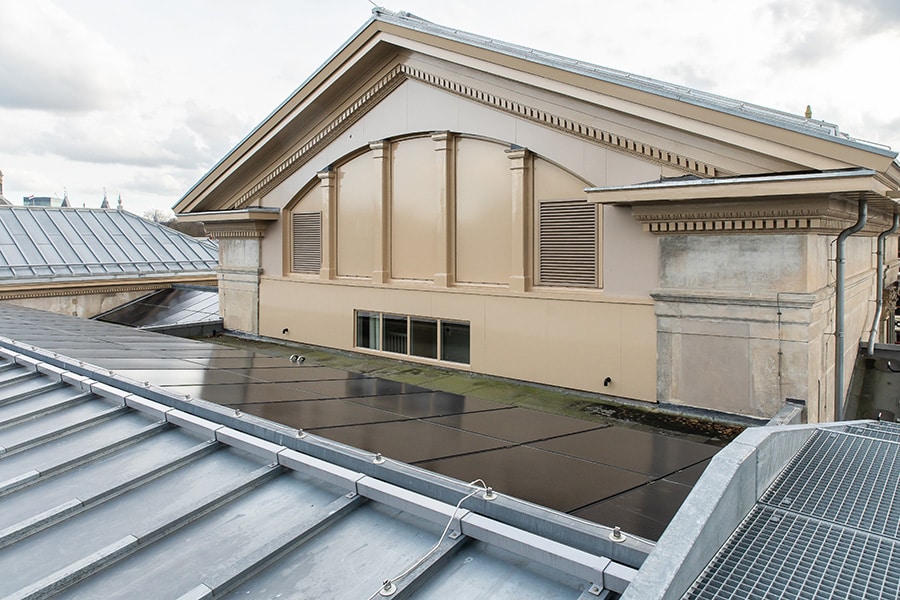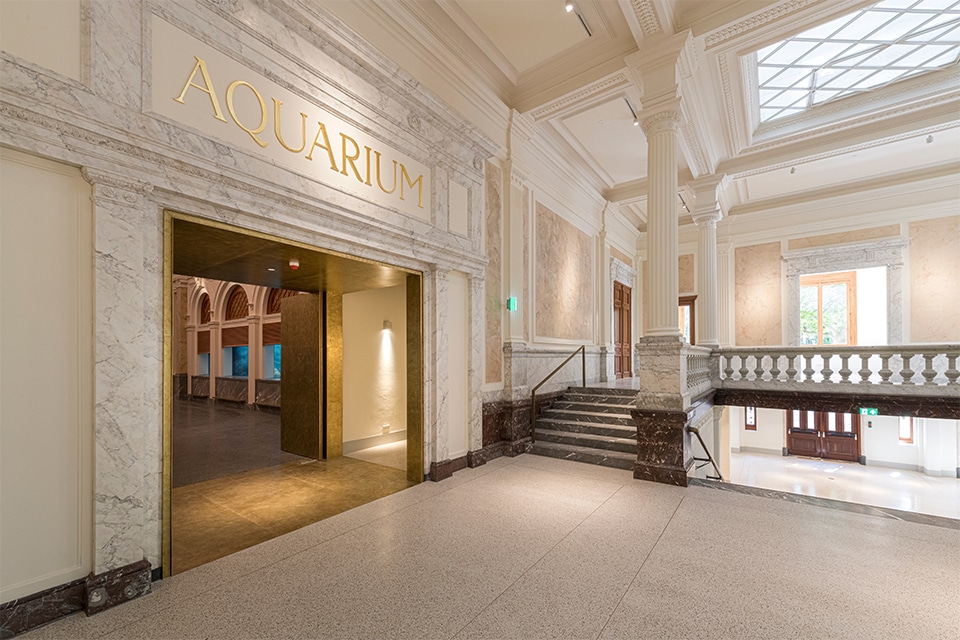
New hotel wing perfectly matches existing tower
Last June 9, the new Van der Valk Hotel in Venlo opened its doors. The existing tower with 60 rooms was retained. Quant Architectuur also designed a new hotel wing with high-rise and low-rise sections, which in addition to 106 rooms also includes conference rooms and an auditorium, restaurants and bars as well as wellness facilities. In the realization, main contractor Wijnen Bouw and the other construction partners mainly used sustainable and C2C-certified building materials and techniques. Demolition took place in August 2019 and a month later the contractors began the major construction work. Some 2 years later, the hotel will be ready.

The Van der Valk family has owned this hotel in Venlo since 1992. The connection with Quant Architecture dates back to a few years later, when a hotel tower had to be built as an extension. "Some six years ago it was clear to the owners that the original buildings no longer met the requirements. Due to unforeseen circumstances, their plans temporarily ended up on hold, but eventually the management decided to realize their ambitions anyway. They commissioned us to design a sustainable hotel inspired by the Cradle-to-Cradle principle, which also perfectly matched the municipality's vision," says architect Max Markusse. "Just like the most facilities with the famous toucan, this hotel also stands in a visible location along the freeway. The intention was to keep the existing 60-room tower, which has a signal function, and to demolish the rest of the buildings and replace them with a new construction volume. Of course, everything had to be realized on the existing site and also form one unit with the existing tower. Therefore, an additional tower with a height of 55 meters was deliberately chosen, which meant that less space was needed to expand and additional parking spaces could be created. However, this required a change in the zoning plan with a maximum height of 35 meters. In addition, there was also a low-rise with two floors of 4.5 meters high each, which is linked to the two towers by means of an entrance hall with a height of 13.5 meters."


The low-rise is constructed as much as possible with natural products, for example, natural stone and larch arches. 
A rooftop bar was provided at the top of the tower - the higher one goes, the better the view.
Sustainable and low-maintenance buildings
Thanks to this newly built wing, the hotel can now accommodate a total of 600 guests at a time. It includes 166 hotel rooms, 12 conference rooms and a 140-seat auditorium, an à la carte restaurant and a live cooking buffet restaurant, a wellness and fitness floor and swimming pool, a trendy hotel bar and a rooftop bar. "The higher you get, the more beautiful the view becomes," the architect continues. "For the new section, sustainable C2C-certified materials and techniques were used in consultation with the owners. The new tower is very low maintenance with lots of aluminum composite on the facade and aluminum window frames with fine detailing. Ceiling-high windows provide unprecedented light and unobstructed views of the surroundings. The low-rise building is constructed as much as possible in natural products and has a "green" appearance: natural stone as an edge, larch arches as playful elements in the facade and also a lot of wood inside. Naturally, the most sustainable solutions were also chosen in terms of technology."

Tight plan
Today a proud toucan adorns the facade of the new Van der Valk Hotel in Venlo, realized according to a tight plan. The designs and permits date back to spring 2019. The contractors began demolition in August 2019 and about 2 years later everything was finished. In the future, the old tower will also be completely renovated.
Choice of precast allows for faster construction
Engineering firm WSP has considerable expertise in the field of prefabricated building structures and was therefore involved in the realization of the new wing of Van der Valk Hotel Venlo.
"In the original design they wanted to use in-situ concrete, but main contractor Wijnen Bouw still wanted to have them look into the possibility of prefabricating the upper parts of the building. That's how they came to us. In just a few weeks, we worked out an alternative design based on precast building elements, taking into account the structural division of the building and the possibilities of the floor. We also looked for a solution for the roof and made a cost estimate for the whole thing," says Robin van Gerwen, chief designer and head of the building structures department. "Eventually it was decided to realize the entire superstructure in precast, after which we made the production drawings in consultation with the chief structural engineer and finally assisted the precast supplier in the assembly. Thanks to this redesign, the project could be realized faster."
Construction Info
Client Van der Valk
Architect Quant Architecture, Venlo
Main contractor Wijnen Bouw, Someren




