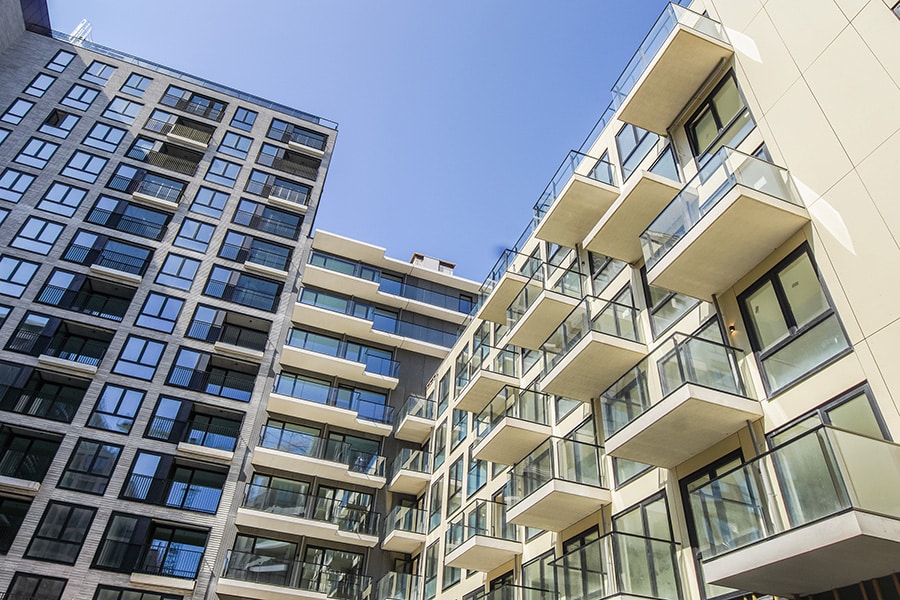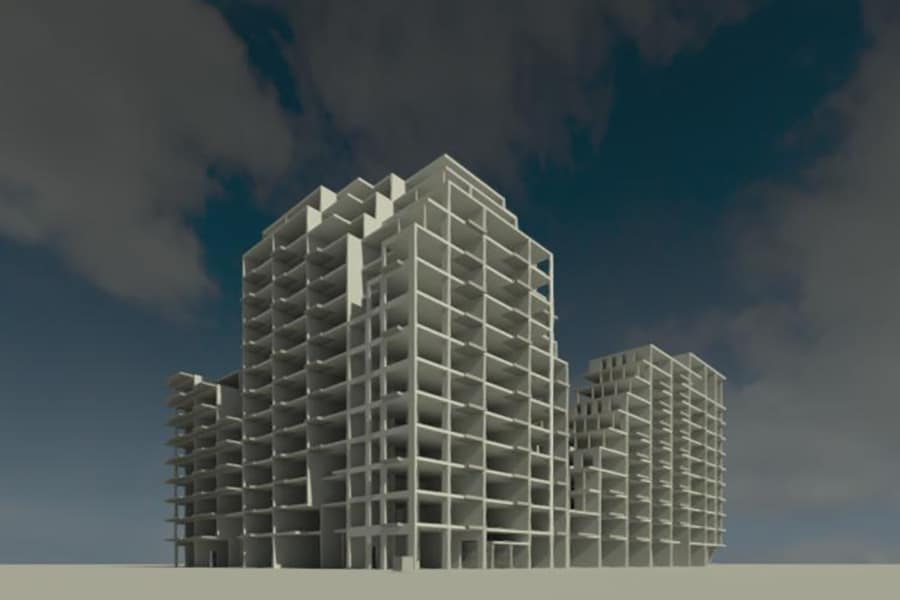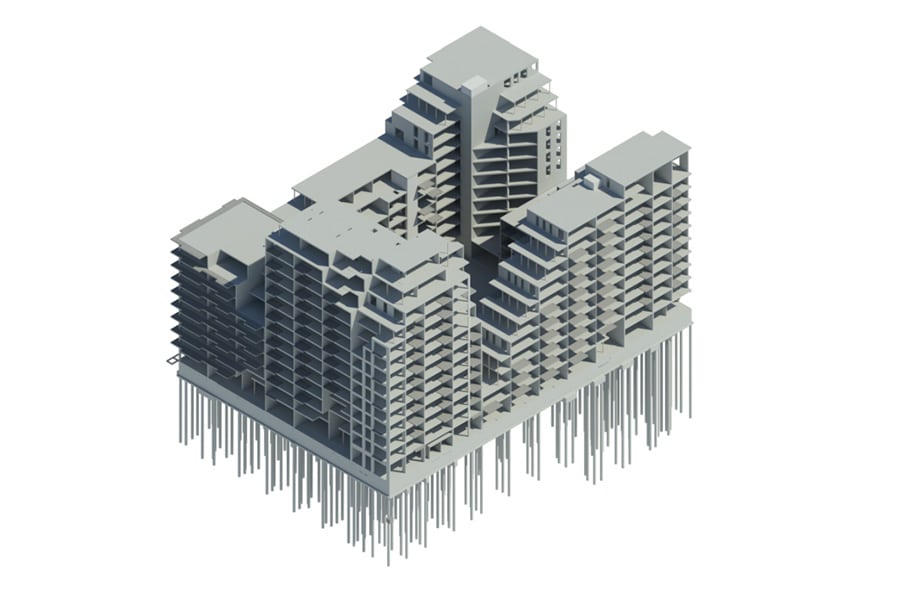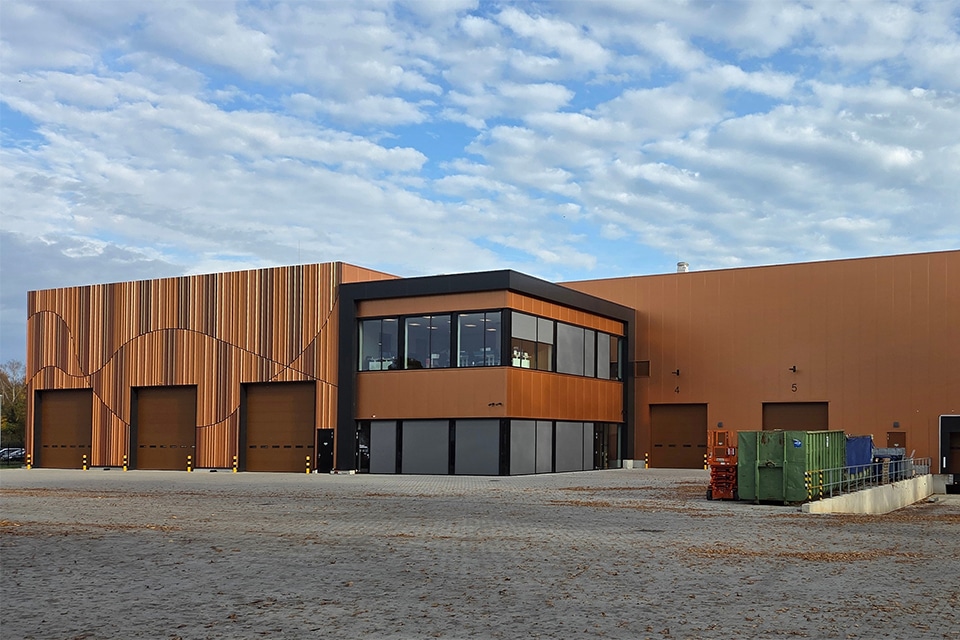
Notting Hill in Hoofddorp: Iconic and constructively challenging building
In former office area Beukenhorst-West in Hoofddorp, between the train station and city park, Hyde Park is rising. This new urban district will provide space for approximately 3,800 apartments, offices, amenities and hospitality and is scheduled for completion in 2025. Each apartment block in Hyde Park bears the name of a famous London neighborhood. A great example is Notting Hill, designed by MVSA Architects, which includes 310 luxury apartments. The apartments are spread across six linked residential buildings, with a courtyard garden as the central hub. In addition, the approximately 35,000-square-foot project provides a shared plinth with stores, restaurants, a bicycle parking facility and a 6,000-square-foot underground parking garage. Engineering firm SWINN produced the structural design for the project, working very intensively with MVSA Architects and client KBM Group.

"Notting Hill is an iconic and structurally challenging building," begins project manager Bert Offringa of SWINN. "For example, the wall structure with doorways of the apartments had to be perfectly aligned with the column structure of the underlying parking garage. The starting point here was that the building loads had to be transferred efficiently. For example, to avoid costly transfer structures. And also the various setbacks and notches (sun cuts) required extra structural attention."
Appropriate pattern sizes and rehearsal
The desire of contractor KBM Group and the developers was to get Notting Hill up to height properly and quickly, Offringa says. "As a construction method, tunneling was quickly chosen. We then worked closely with MVSA Architects and KBM Group to find suitable grid sizes and repetition in, for example, the balcony solutions. This was quite a challenge, because there is a lot of ambition in the architecture. We really explored the limits in terms of structural possibilities, obviously taking into account themes such as functionality, manufacturability and affordability."

Building construction
The basis of project Notting Hill is a pile plan with in-situ Fundex Combi piles that were drilled vibration-free and low-noise. "On top of this, the piles were made, after which the basement floor and basement walls were poured on site," Offringa said. "The column structure in the basement was engineered so that ample parking spaces and pleasant sight lines go hand in hand with proper weight bearing of the superstructure." At SWINN's recommendation, the construction of the courtyard at first floor level was dilated from the apartment blocks and provided with a weight-saving wide slab floor. "The floors for the first floor and second floor are wide slab floors. This was chosen particularly because the commercial areas have different height dimensions and are thus unsuitable for tunneling. The second through thirteenth floors did follow the tunneling method."
Prefabricated elevator cores were installed at several points in the structure, Offringa concludes. "Most of the balconies are attached to the tunnel floors with Isokorf anchors."




