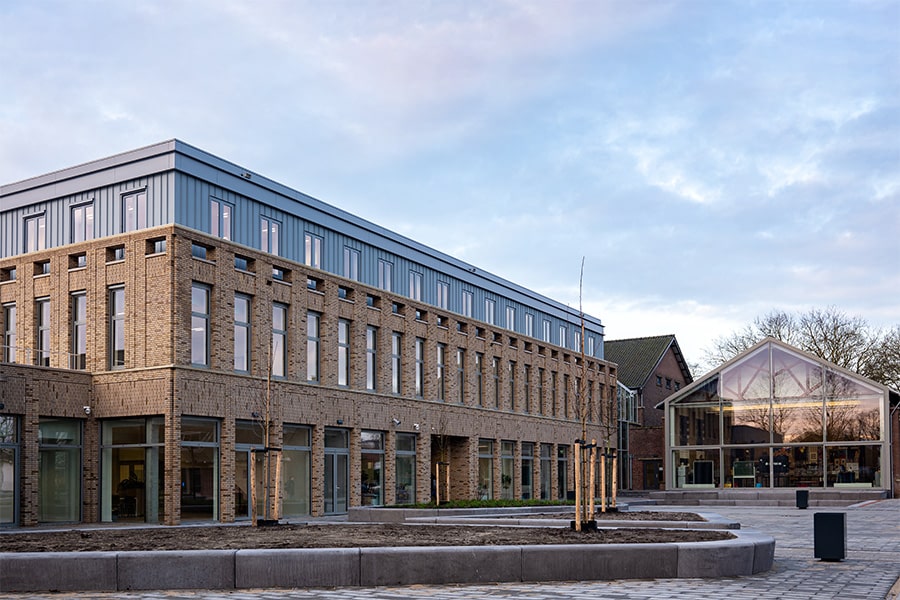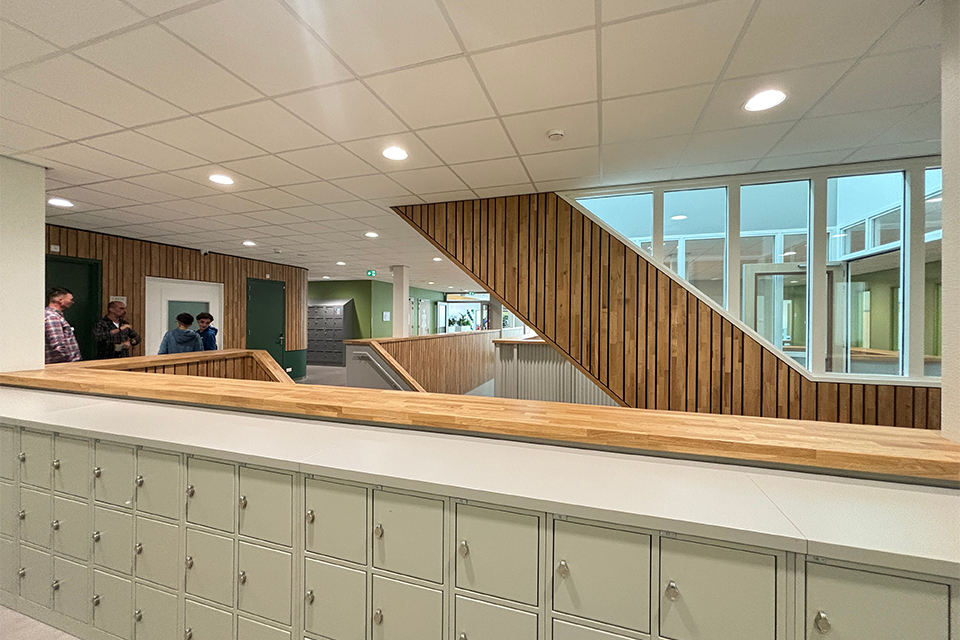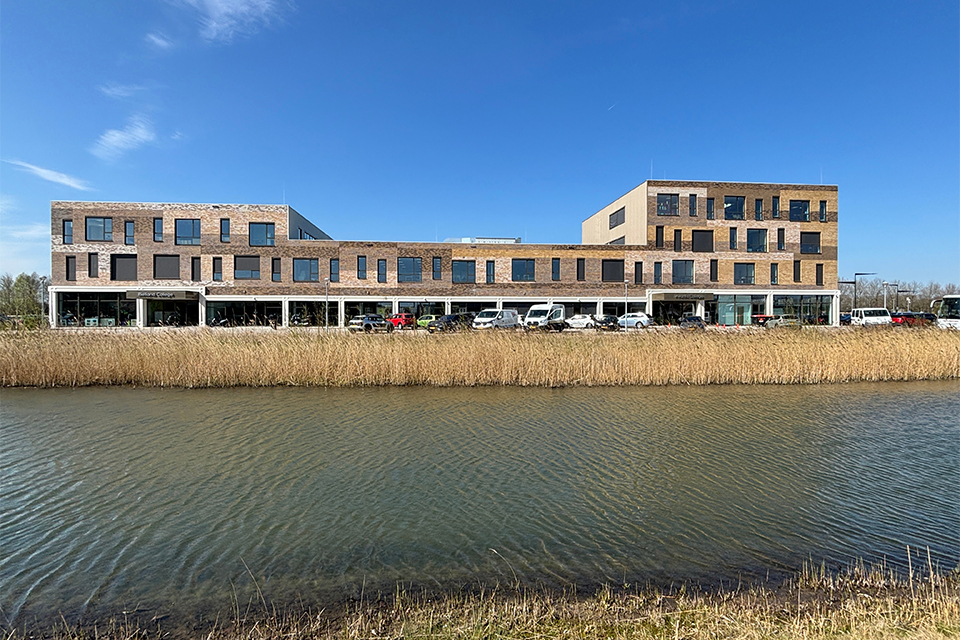
Parking garage, Emmen | Three times is a charm: Spacious underground parking in Emmen
Before the expansion of the current Willinkplein parking garage is completed, work cannot begin on the high-rise building that will be built on top of it. BudoBouw BV from Zwolle is currently working hard to realize this underground extension with approximately 365 parking spaces on level -1 and various technical spaces, a sprinkler basin, a new stairwell and an elevator on level -2, on the south side of the Raadhuisplein in Emmen. A project by Akor BV of Rijssen, commissioned by project developer Peter van Dijk.
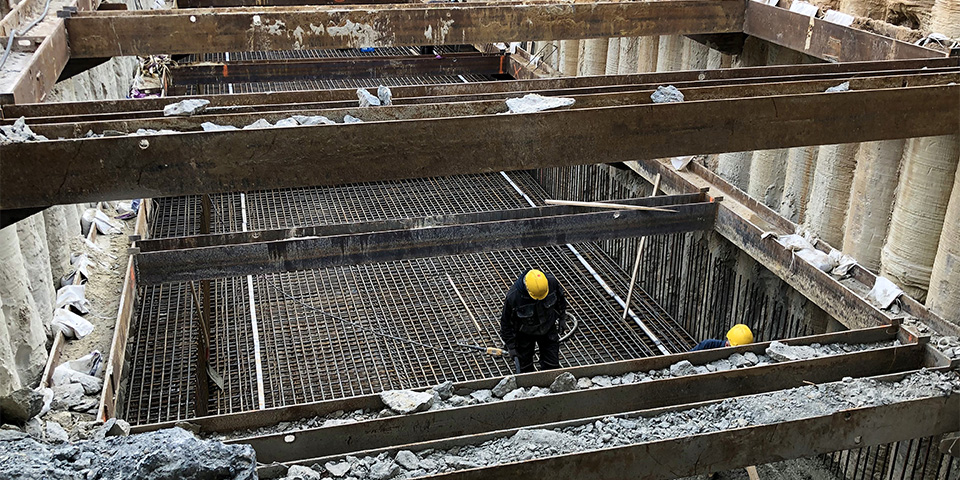
The parking basement during the pour.
We speak at the offices of BudoBouw in Zwolle with company manager Jeroen van Ostaijen. "A nice detail about this project is that we also made the parking garage that is now to be expanded," he says. "This extension is an extension of the previously completed parking lot, completely underground."
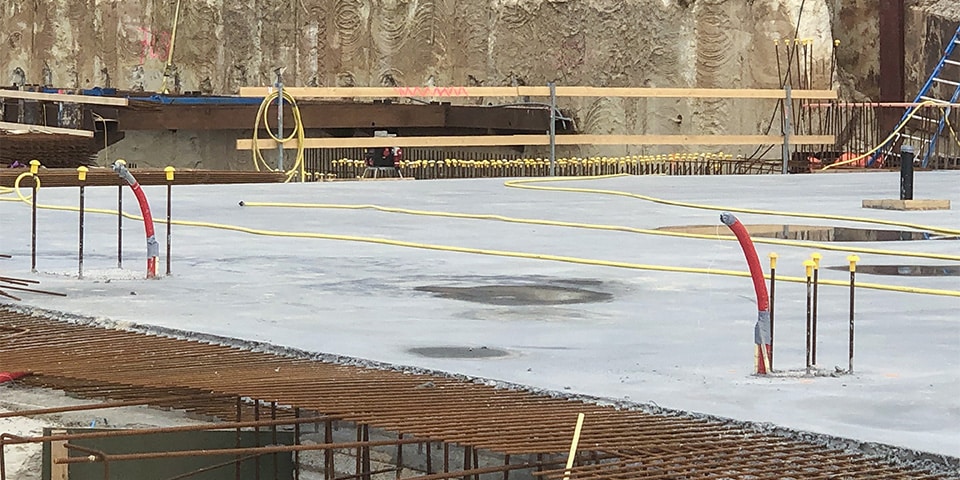
The stab ends are now capped.
Final stage of shell construction has been reached
At the time of this interview, BudoBouw is in the final stages of structural work. "The stairwell and elevator conversion as well as the sprinkler basin also fall under our competence," Van Ostaijen lists. "After the construction period, we will begin work on the ramps from -2 to -1 and the exterior ramp; the new entrance to the parking garage. This extension to the parking garage is on level -1 and will soon open up level -2. To make that connection to the existing section, a partition had to be demolished first."
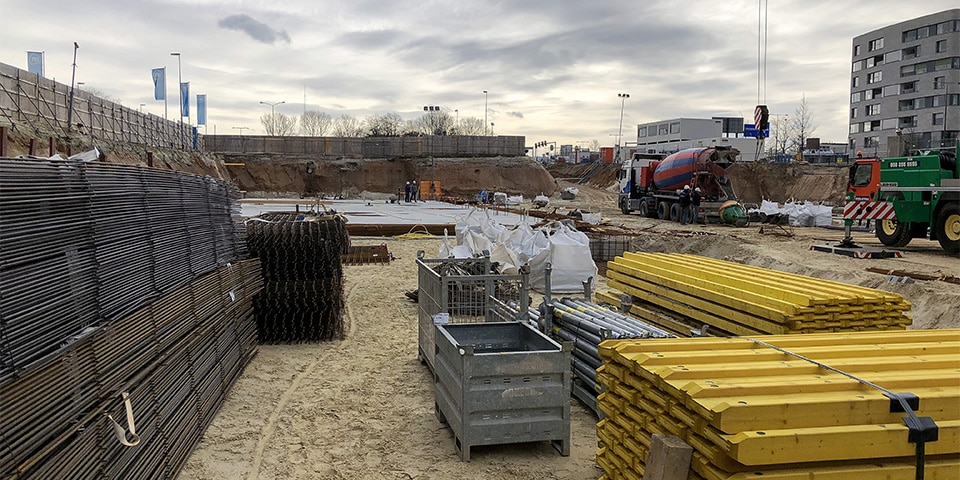
Storage of building materials.
Monolithic floor with foundation of concrete beams
"Level -2 had to be ready before Christmas; we succeeded. From Christmas until now, we realized the entire foundation and floors for level -1. We are talking about a monolithic floor with a foundation of concrete beams. We use our standard methods for this, although a special sequence was devised for pouring the foundation and floor, so that the installation of beams and columns could take place earlier. After the construction period, when the prefabricated superstructure is ready, we will build the internal ramps, a new driveway to access the entire garage as well as the compression layers over the basement deck," Van Ostaijen explains. The precast hollow walls and columns were built by a third party. "These hollow walls are poured by BudoBouw, which also applies to the pressure layers on the first floor."

The sprinkler basin at -2.
In total, BudoBouw realizes an additional 5,000 m2 of parking space under the prestigious high-rise that has yet to rise. "Good for about 365 more parking spaces, which are additional to those already present in the previously built parking garages," Van Ostaijen said in conclusion.
