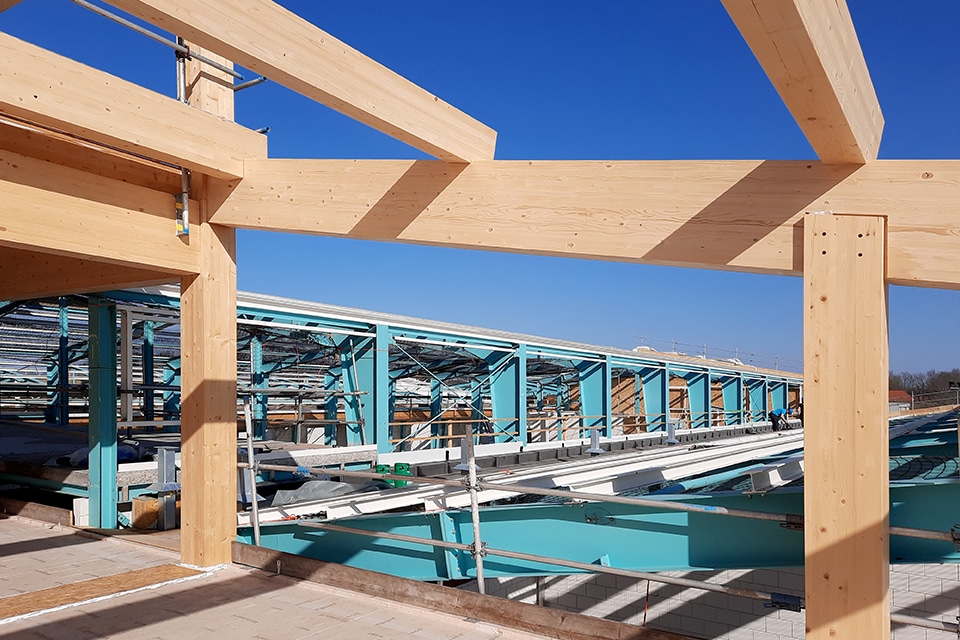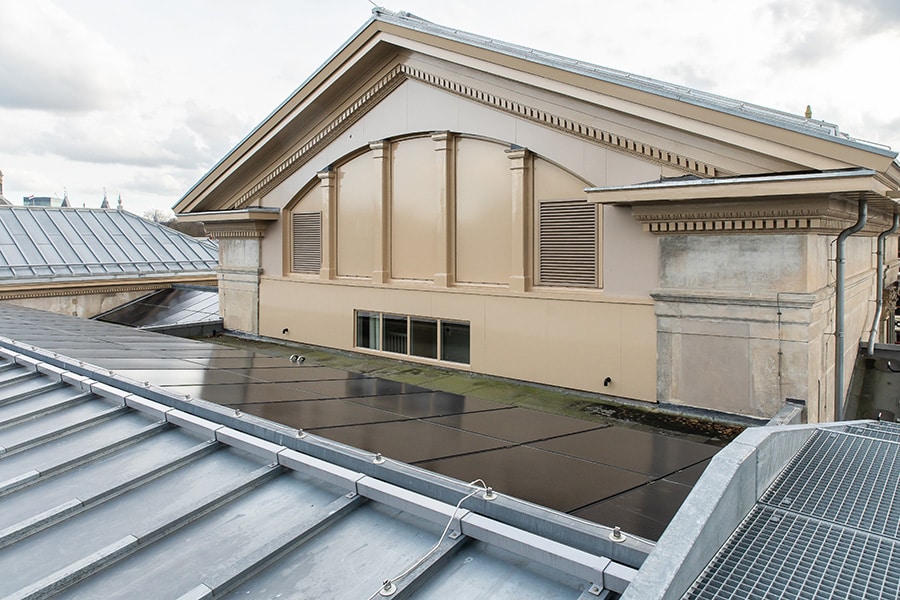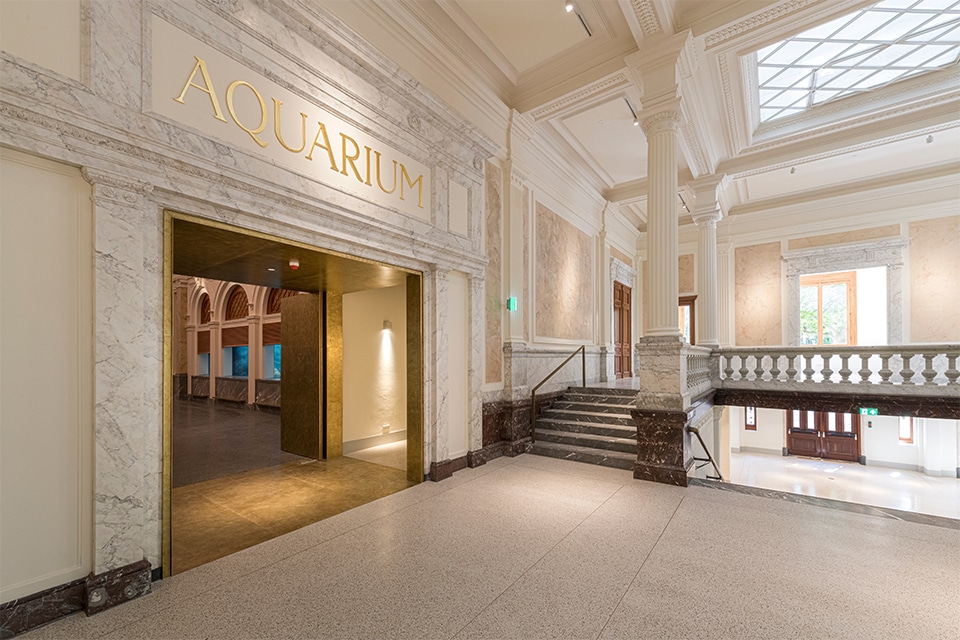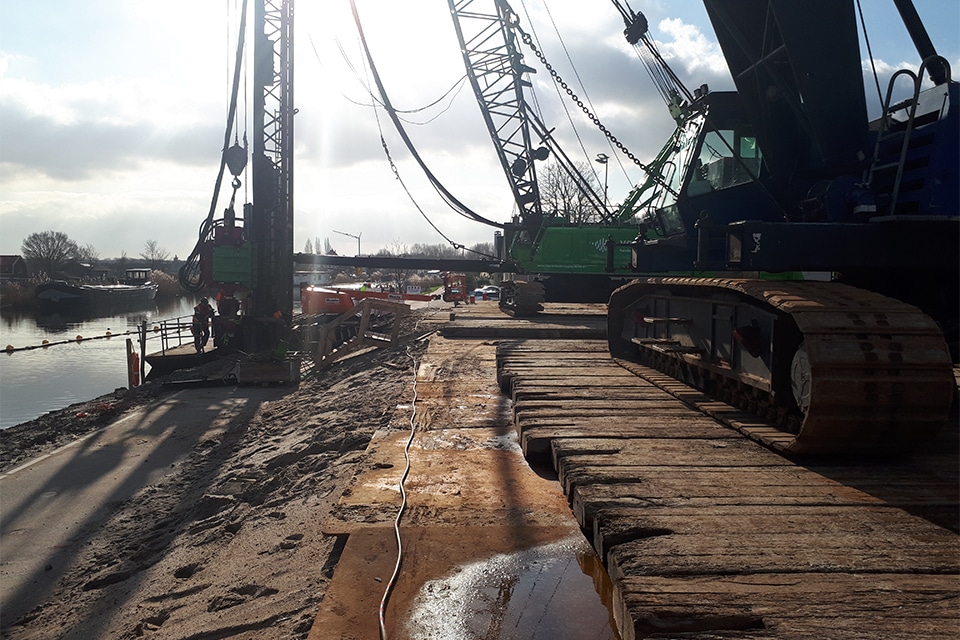
Saving materials and money by reusing steel and concrete construction
Sustainability first at BWRI Sappemeer
Together with architectural firm De Zwarte Hond, architectural and engineering consulting firm Sweco was engaged in designing the new housing for BWRI Sappemeer. The existing building was severely outdated and there were plans for new construction. On Sweco's advice, the old steel and concrete structure was retained, resulting in high savings in materials, budget and CO2 emissions.

"The question was a sustainable, future-proof new housing. We had already worked successfully with De Zwarte Hond on several occasions and also took on this project together," says Jan Dijkstra, project leader/construction consultant at Sweco. He considered that the steel structure was still in such good condition that the architect created a design using much of the existing structure. "That offered two advantages: reuse of materials and thus sustainability, and cost savings. Not only did we stay within budget, but we were able to add additional things. For example, a beautiful, circular wood construction was made for the office part and bio-based materials could be used.
This gives the building a nice, quiet look."
Reuse, of course, does not have only advantages. For example, it means a limitation for the architect. However, the latter was immediately behind the idea, Dijkstra explains. "Even the demolisher had to work carefully so as not to damage the structure. That's why we made a demolition specification. It was a really fun project to do all together. Recently we celebrated the highest point together."




