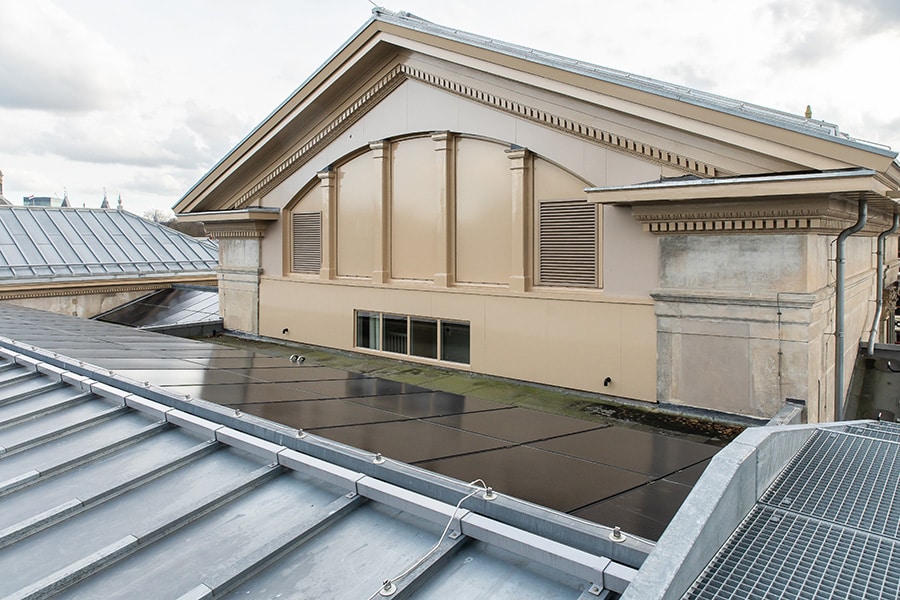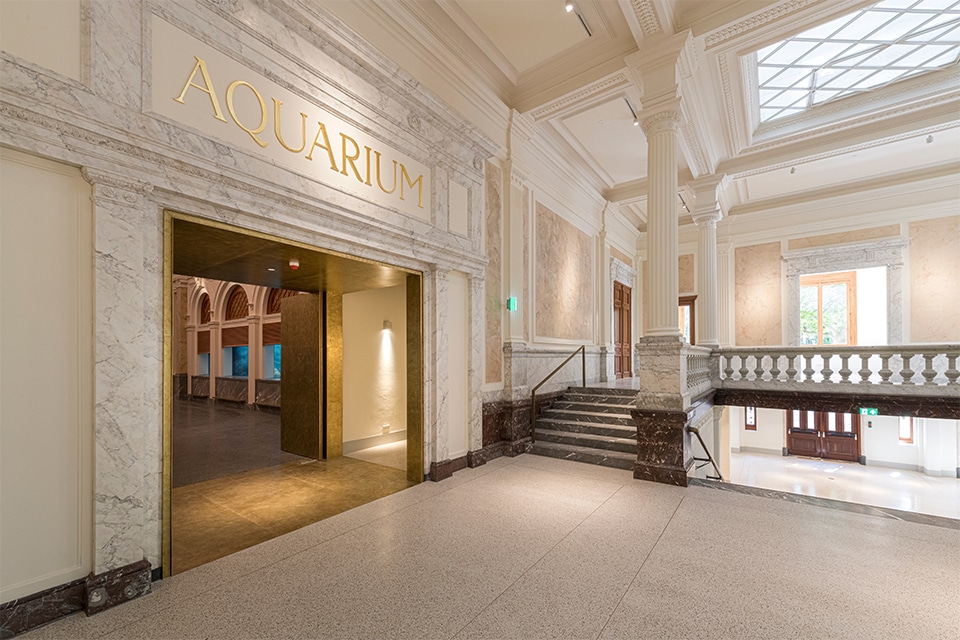
Silo design for impressive high-rise cold store
The intralogistics solutions provider and logistics service provider have already successfully completed several projects together since 2008. This is why SSI SCHAEFER was also commissioned to build the impressive sustainable high bay freezer house Cool Port 2.

When Cool Port 2 at City Terminal Rotterdam will be completed, Kloosterboer will have a new and fully automated deep-freeze logistics center with 60,000 pallet spaces, which will score highly in terms of design, layout and sustainability. "At Kloosterboer they know our qualities. In 2008 we realized our first cold store together in France and since then the relationship has only grown stronger. Witnesses to this are cold store projects at home and abroad, as well as the delivery of automatic mobile racking for multiple applications. This is why we were also contacted for the implementation of this deep-freeze warehouse," explains sales engineer Martijn Roes from steel construction partner SSI SCHAEFER. "The first discussions about the project in Rotterdam date from mid-February 2019. Then we started looking at how we could work everything out in minute detail."

The 6-aisle high bay warehouse is 140 meters wide, 70 meters long and 41 meters high and includes 60,000 pallet spaces. SSI SCHAEFER is supplying around 4,200 tons of steel for this. "This cold store consists of a silo design, where the side walls and roof covering are attached directly to the steel rack structure. In addition, SSI SCHAEFER integrated a floor structure in the front building (lowbay) for conveyors that connect to the platforms of the high bay. As the client is aiming for the BREEAM "Excellent" sustainability certificate, this also has implications for the steel structure. The roof structure was designed for the mounting of 2,700 solar panels at a special angle, and that does bring a certain challenge," says project manager Jeroen Aarts. "We have been building with an average of 45 mechanics since mid-January, and construction should be completed by the end of August. It all comes down to coordinating well with Kloosterboer and the various construction partners. After all, a conveyor at the front also has to be integrated and at about 35 m height there will be a platform for five large cooling installations. Only good communication with clear agreements ensures the successful realization of such a challenging project."




