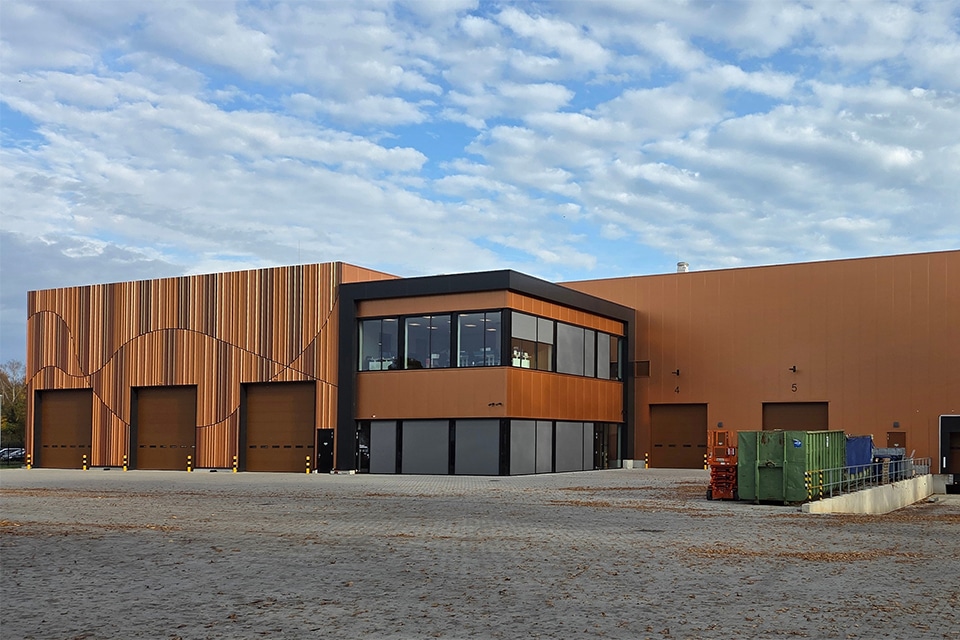
Stepped building with maximum living comfort
Between the rivers Merwede and Wantij, Dordrecht is building a new city district: Stadswerven, connected to the historic center by two bridges. The Wervenkade subplan is rising in the transformation area. Commissioned by Bemog Projektontwikkeling, Hazenberg is constructing a sturdy building with 63 homes - apartments and low-rise buildings - on the former shipping industry site.

A variety of housing types are available within Wervenkade, with living areas ranging from approximately 54 to 281 m². The highly sustainable homes (EPC 0 based on district heating) are situated around a courtyard, rising in steps to the water of the busy Merwede. The program of park homes, Merwede homes, quay homes, apartments and a penthouse offers options for every family target group, according to the builders. The exclusive property has a total of 63 units: 41 apartments and 22 homes of at least three stories. Each home comes with its own parking space, in an indoor parking garage. Spacious terraces, a high-quality finish in various masonry bricks, a commercial plinth with aluminum curtain walls and the green courtyard give the whole a luxurious appearance.

'Preserved to perfection'
The ten-story apartment section of Wervenkade is cascading with roof terraces. This shape ensures maximum light and views from all sides of the surrounding river landscape. On the banks of the Merwede there will be ten exclusive park homes with living areas ranging from approximately 145 to over 185 m². The three-story family homes will have three large bedrooms. The Merwede homes (also three stories) are south-facing and take full advantage of natural light due to their sloping position. The sturdy quayside homes are 190 square meters and four stories, with views of the river and a historic slipway. The construction is partly circular. In addition, the building is completely gas-free, so Wervenkade uses almost as much energy as it generates with solar panels. Through the combination with green roofs, reuse of rainwater and perennial plants, Wervenkade is sustainable to perfection.
Project Collaboration
Since area transformation must be carried out from an integral approach, project direction is organized from Hazenberg, as the coordinating contractor. "Hazenberg is part of the TBI group, but operates as an independent company with extensive experience in cooperation and coordination so that you can work on the basis of trust and risk sharing as a construction developer," says project manager Bas Cremers. "The project staff is entirely Hazenberg's; the execution is outsourced to subcontractors." Wervenkade is founded on vibro-piles; the structures are built in situ. Because of the staggered facade, both the apartments and low-rise houses will be bricked manually. Partial deliveries will soon be the biggest logistical challenge, Cremers said. "We are building on a 'postage stamp.' When the first residents move in, they will have to share the entrance to the complex with the construction for a while. We reached the third layer of the apartment section in March with the shell construction. Facade closure will start in May, with a target final completion next spring."





