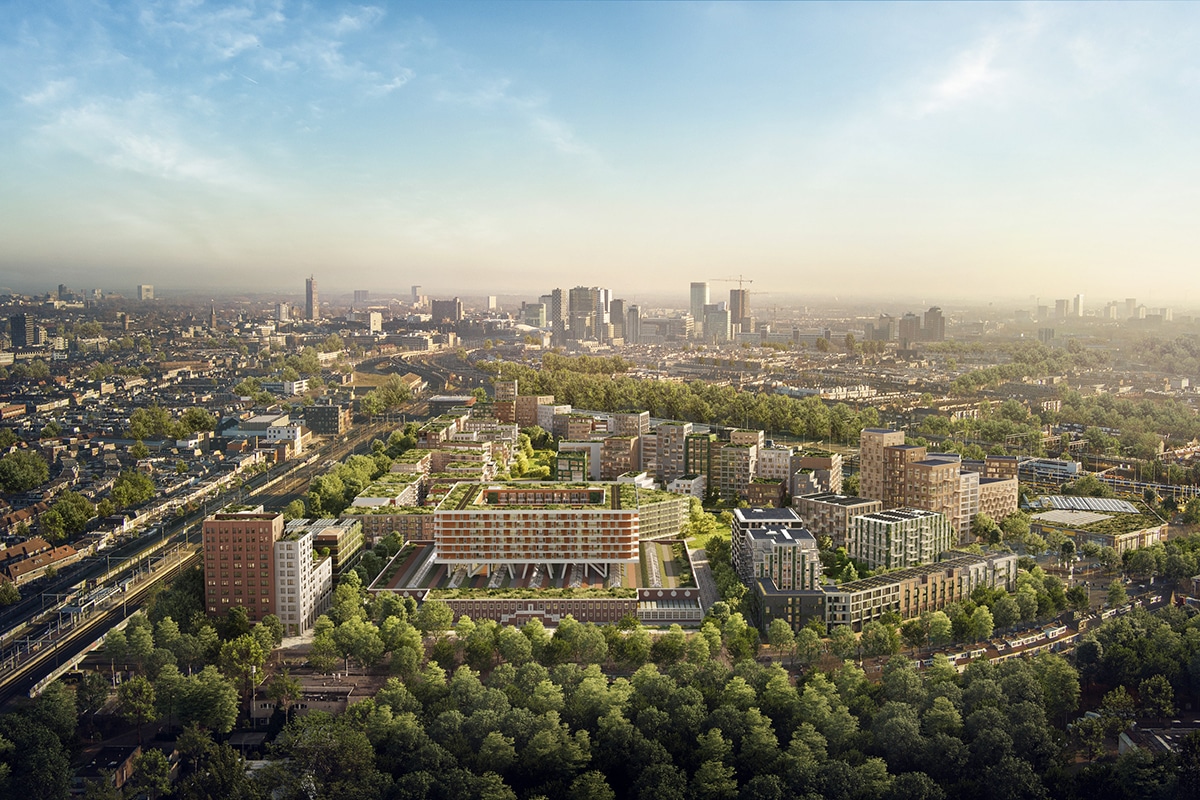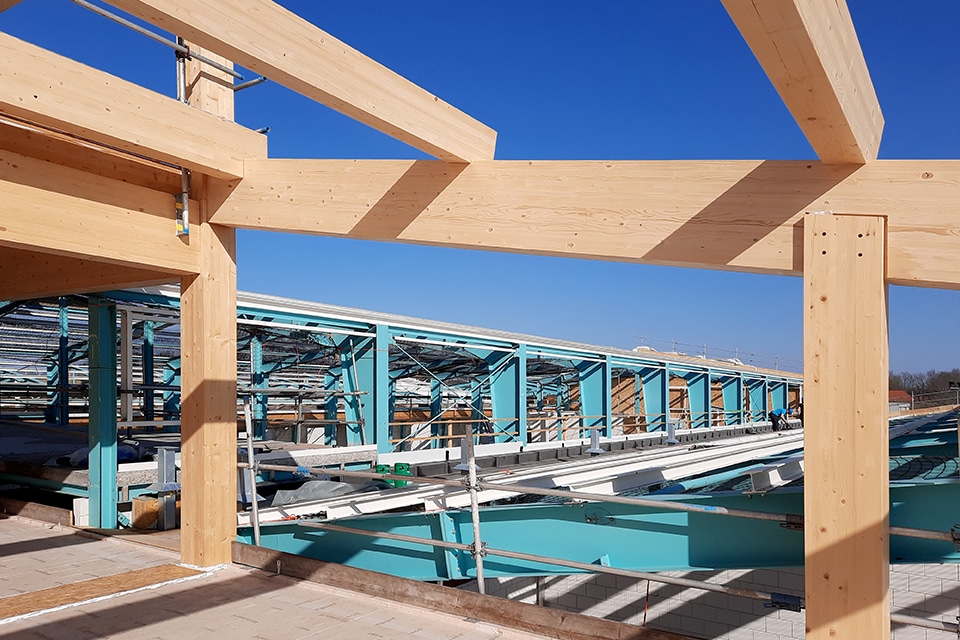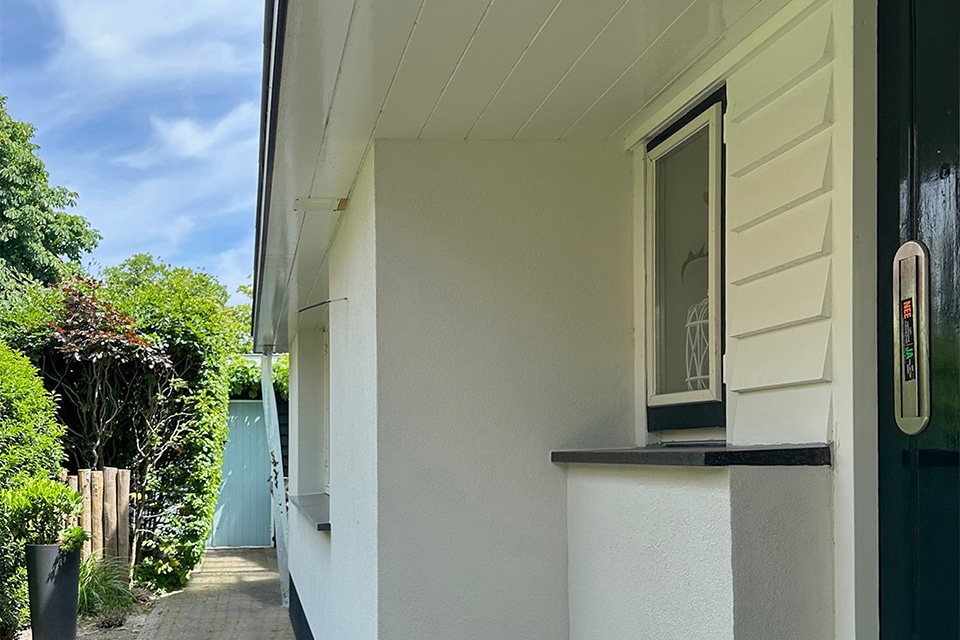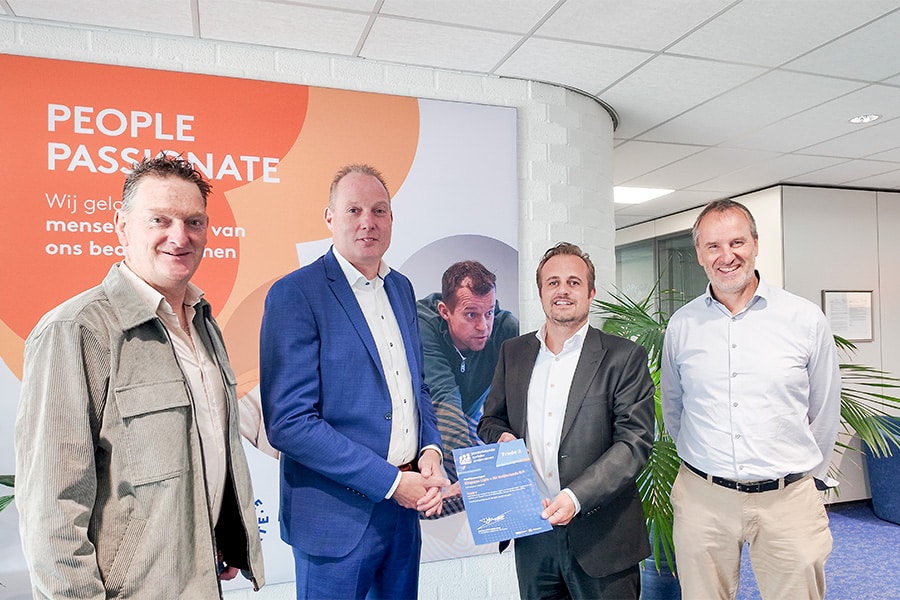
Preserving with an eye on neighborhood image
With the preservation of project Raamsdonk in Rotterdam, this is deliberately not being done. The seventeen residential blocks are being upgraded in an aesthetically subtle way while retaining character. The homes have energy label A and have also been made gas-free.
Project Raamsdonk consists of 102 homes in the beloved neighborhood of Pendrecht. In 2018, housing corporation Woonstad Rotterdam decided to preserve and improve these homes. A3 Architects was engaged to elaborate the plans aesthetically. Willems Vastgoedonderhoud performed the work and contracted IJsselmonde to install Sto's exterior wall insulation system.

Close to the existing
"Pendrecht is characterized by a quiet and friendly atmosphere," says Sto project manager Niels Kempen. "A3 Architects kept this atmosphere intact, staying as close to the existing as possible in its design. She chose a calm color scheme with dark speckles and white accent strips that connect the front and end facades to the new garden boundary." For the execution of the façade, A3 Architects prescribed Sto Therm Classic. This exterior façade insulation system from Sto consists of an adhesive layer, an insulation package, a stress distribution layer and a final finish with, on this project, mineral stone strips. "We have worked with A3 Architects for many years," says Kempen. "They choose our products in part because of the many possibilities and the robustness of the system."

Searching for balance
Willems Vastgoedonderhoud and IJsselmonde were involved in project Raamsdonk at an early stage. "Together we searched for the balance between the desired architectural image and technical feasibility," says Jacco Oostenbrug of IJsselmonde. "For example, the plinth detail was adjusted and the white accent strips were executed in stucco. The originally conceived relief brick was eventually replaced by the same type of stone strip as the rest of the facades, but in a dark color and with a different joint color. The image intended by the architect was certainly achieved with this."
7,000 square meters
At the end of 2019, IJsselmonde began work on the first block. By now, the work, totaling some 7,000 square meters of exterior wall insulation, is almost complete. "A great project," Oostenbrug looks back in anticipation. "These are the complexes we like to focus on." Kempen adds, "And the result is beautiful. The facade image that A3 Architects envisioned is coming together nicely."
Heeft u vragen over dit artikel, project of product?
Neem dan rechtstreeks contact op met IJsselmonde.
 Contact opnemen
Contact opnemen



