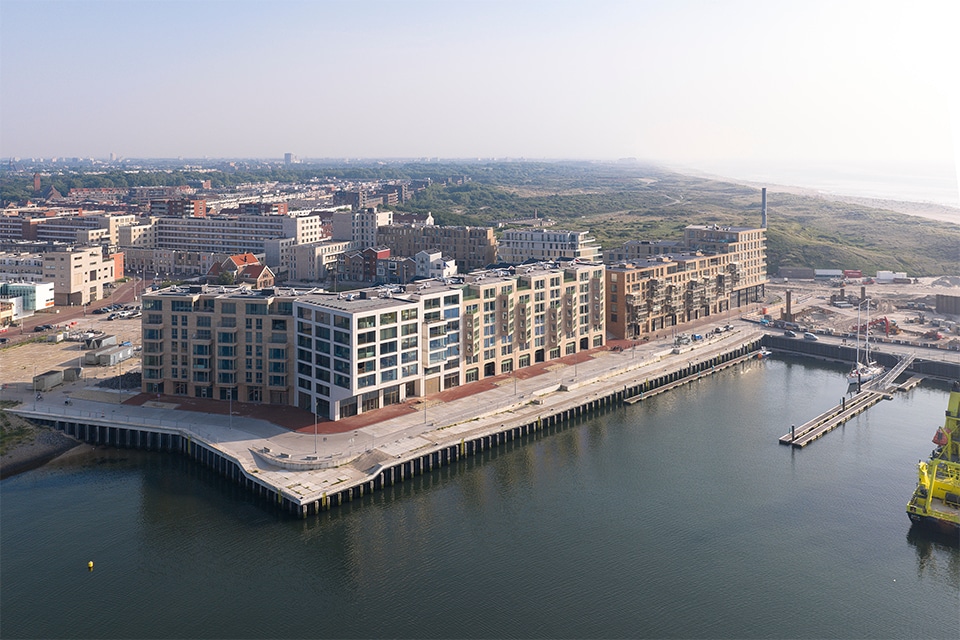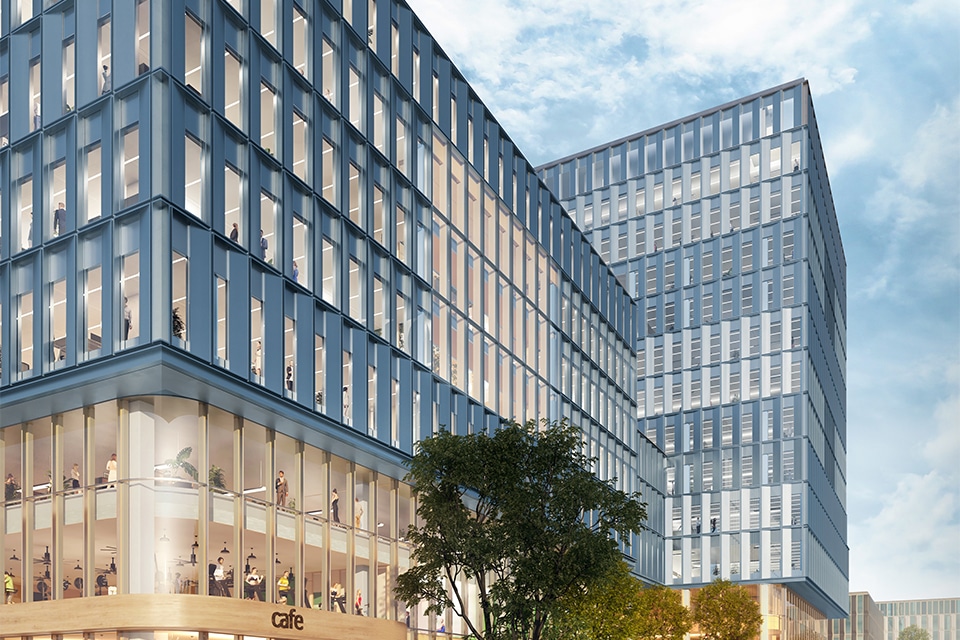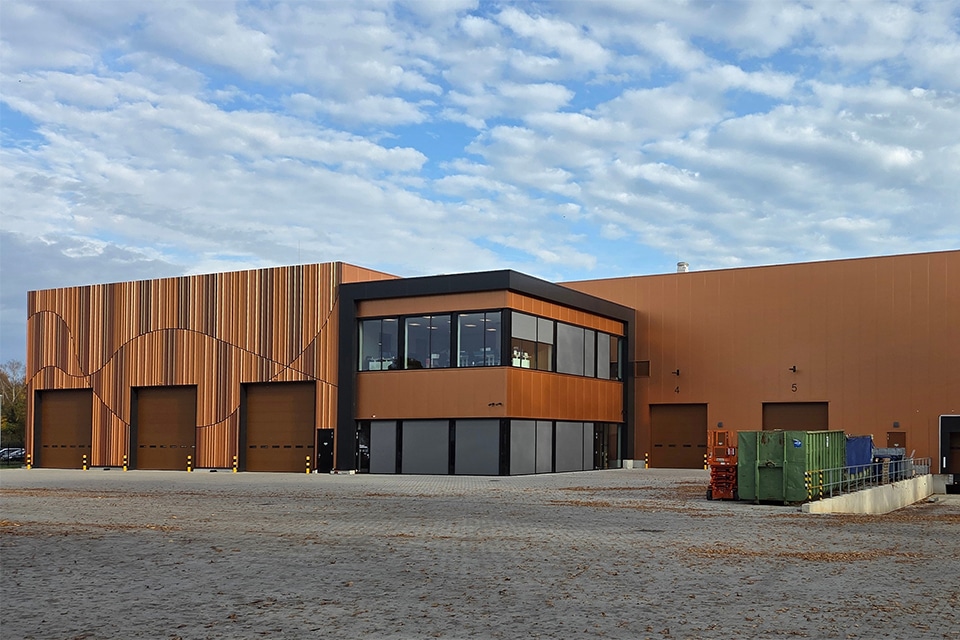
The New Galapagos, eye-catcher on the A44. Spacious and flexible
Just a few more weeks and then the new Dutch office and laboratory of The New Galapagos should be completed. Commissioned by developer Provast, De Vries en Verburg realized a special building on the Leiden Bio Science Park, which stands out because of the large amount of glass and the protruding canopies.

The building of the international biotechnology company consists of eight floors, with approximately 17,000 m² of office and laboratory space and 4,000 m² of parking space. The building is a real eye-catcher on the A44 motorway, partly due to a spectacular atrium that is four stories high on the freeway side. The parking garage is located on the ground and second floors. Above this are the offices and laboratory spaces. Project Manager Rick Schakel: "What also stands out in the design is the floor height of three meters, especially in the offices. A choice was made for flexible storey floors that, with an eye to the future, can easily be divided up freely. This creates a spatial image."
Working quickly and smartly
"The schedule posed the biggest challenge with this project," says Schakel. "The client asked us to erect a building in sixteen months. To get this done, good planning was crucial." When De Vries en Verburg was engaged, the design by OZ Architects was already finished, but the contractor was able to think along about modifications that could speed up construction. "The entire core was originally conceived as cast-in-place concrete. We chose to use precast concrete wherever possible. In addition, above the first two building levels, we are using steel for the structure. This makes it possible to work faster."
He continues: "We were able to create space in the structural work so that there was more time for finishing. For the entire construction, we worked with several partners. Wijnveen Aluminiumbouw, for example, supplied the curtain walls for this project. The goal was to get the building wind and watertight as quickly as possible. This involved working six days a week and long hours. It is then important to have partners you work well with and can build on."
Luxury awnings
Aldowa is also an important partner of De Vries en Verburg. This company is responsible for the distinctive anodized aluminum canopies that define the appearance of the building. "Because this element is so eye-catching, it listened closely to find the right color and limit the color difference as much as possible. In this case, a kind of bronze shade (Alubronze02) was chosen. To keep this color the same for all the canopies, the batches were produced as much as possible at the same time. In the end, this gave the building a beautiful luxurious finish."
Galapagos' building is both BREEAM-NL 'Excellent' and WELL certified. "That this building meets both is quite special. Here BREEAM-NL is far-reaching for us as a builder, WELL is especially noticeable for the user. We set up our construction sites on BREEAM-NL as standard as possible, because building in this way is increasingly taken for granted."




