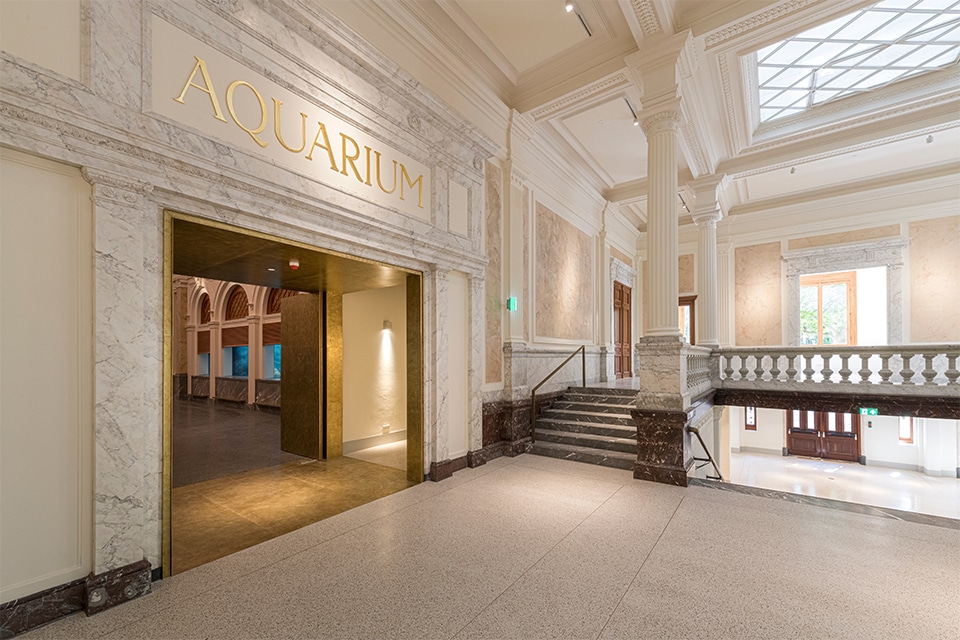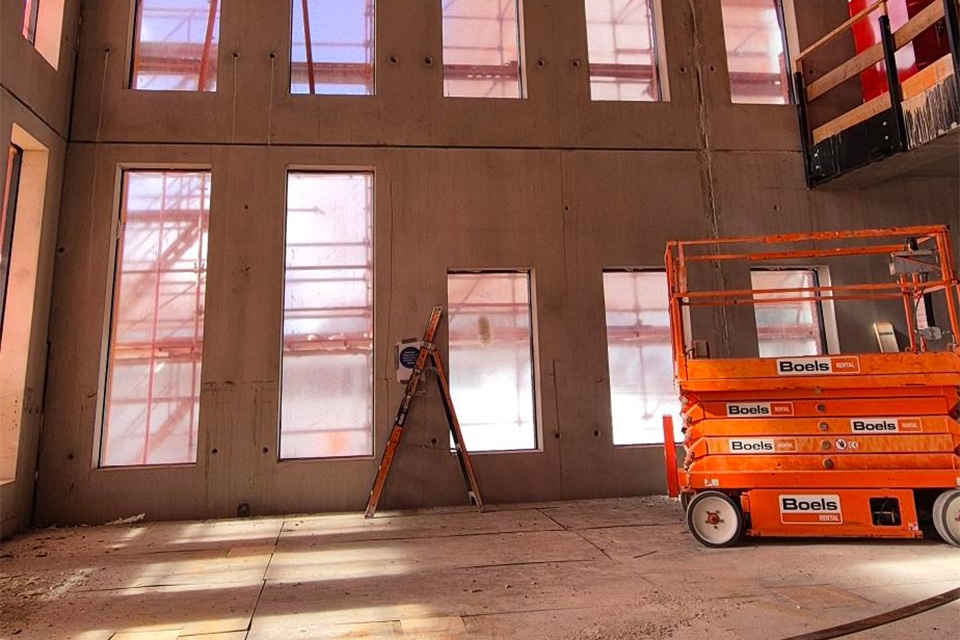
'This building breathes sustainability'
This brand new accommodation for creative entrepreneurs, in which values such as flexibility and a pleasant working environment are deeply rooted, gives the concept of "sustainable business" a whole new dimension.
HoutWerk is a development by real estate specialist Lingotto. Following the construction team process, realization is in the hands of Woody Building Concepts, part of Janssen de Jong Group's Corporate Housing Cluster. As a sister company of precast concrete builder Hercuton and steel builder Remco Ruimtebouw, among others, Woody Building Concepts has been pioneering wood construction in the utility sector since 2018. Plan developer Martin van Straten has been involved from the beginning. From that experience, he guided the preliminary process of HoutWerk. With him, we discuss what makes this project - and building with wood in general - so interesting.
To start with the latter, what opportunities does wood construction present for the utility industry?
"Wood offers a lot of advantages. It is strong, high-quality and durable, and you can build quickly and smartly with it. Moreover, the climate and humidity in a wooden building are ideal. These advantages, by the way, have long been known and the reason why, even in our country, there are already many wooden houses. In the utility sector, however, you still hardly see any buildings made of wood. We want to change that with Woody Building Concepts. This gained momentum in May 2019 when we got in touch with Lingotto about HoutWerk."

You were closely involved in the design of HoutWerk. What is distinctive?
"The building has three floors and a total area of 3,160 square meters. It accommodates open business units from 300 to 570 square meters with private balconies or terraces. The exterior is characterized by a transparent facade and wooden awnings. This provides pleasant daylight on the inside. Furthermore, the almost 4-meter-high ceilings create an open and spacious image. The appearance is warm because of the wooden stair cores, ceilings, girders and columns. But also industrial, because many installations remain visible."
HoutWerk is surrounded by industrial buildings. How does it connect to them architecturally?
"By incorporating the values important to these buildings - rationality, functionality and flexibility - into HoutWerk's design. Rationality and functionality are reflected, for example, in the main load-bearing structure. This is constructed from CLT elements, Cross Laminated Timber, which means that the elements are constructed from cross-glued wooden parts. The laminated timber columns and beams are arranged in a grid of 5 by 5 meters. This dimension is optimal for the solid wood cross-glued floors that run from beam to beam. Flexibility includes the floor plans of the business units, which can be either split or coupled. Even the climate control systems, which are laid out on an open office layout, are easy to adapt to a layout with partition walls, for example."
Hercuton and Remco Ruimtebouw work with modular building systems. Does Woody Building Concepts do the same?
"Yes, we translated HoutWerk's design into wooden elements that are prefabricated at the factory. Those elements are transported ready-made to the construction site and assembled there. This construction method allows us to build quickly and smartly. Moreover, you can disassemble the building after its lifetime, and reuse the wood and other materials. For the facade and finishes, for example, we apply circular materials by using waste streams from other construction sites."

For the realization of HoutWerk, 220 Norway spruce trees were cut down. Isn't that a shame?
"That's what many people think. But did you know that 140,000 hectares of forest were planted in the Netherlands in the past, for the production of matches and wooden clogs, among other things? We could make good use of those production forests now to create sustainable, healthy wooden buildings. If you do that responsibly, you have a very beautiful, self-regenerating raw material on your hands. And what is also very nice: the CO2 storage capacity of the felled trees lives on in the wood of the buildings. For example, HoutWerk stores approximately 610 tons of CO2. So this building literally and figuratively breathes sustainability. That sustainability is further enhanced by the use of circular materials for, for example, the finishing of the installation space on the roof and the paneling."
Construction started in September this year. How far along are you now?
"The first floor is in and construction of the wood structure has started. Mid next year we expect to deliver. How I look back on the work so far? Together with Lingotto, the architect and the structural engineer, we faced quite a challenge. We translated that into something very beautiful. It gives an enormous kick to work on something so innovative!"
Construction Info
Development
Lingotto, Amsterdam
Design
m. architects, Delft
Realization
Woody Building Concepts, Nieuwkuijk



