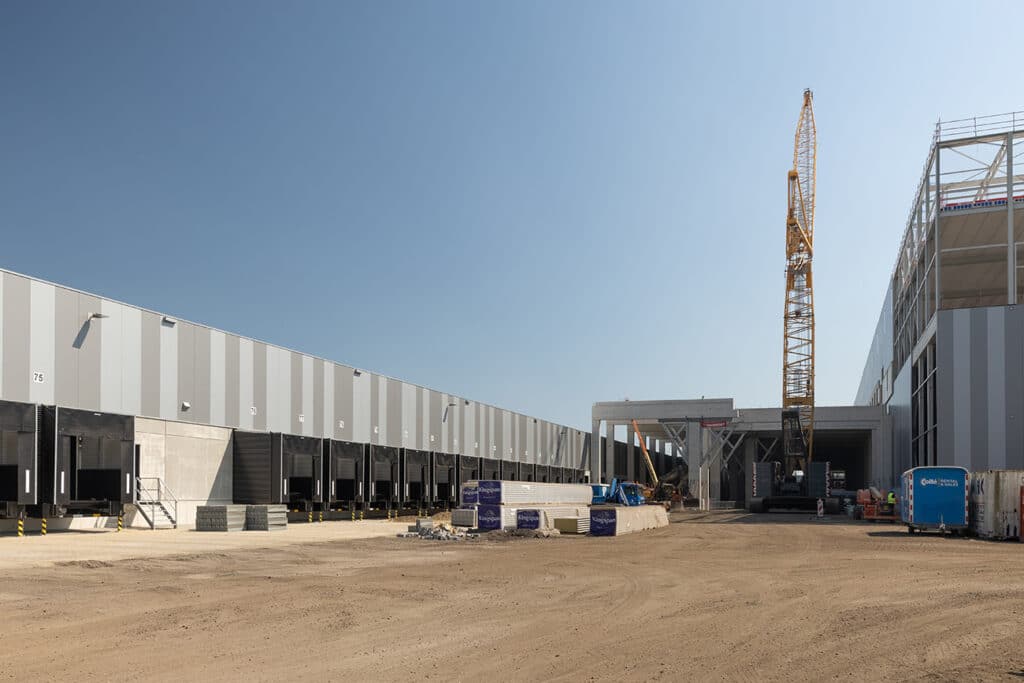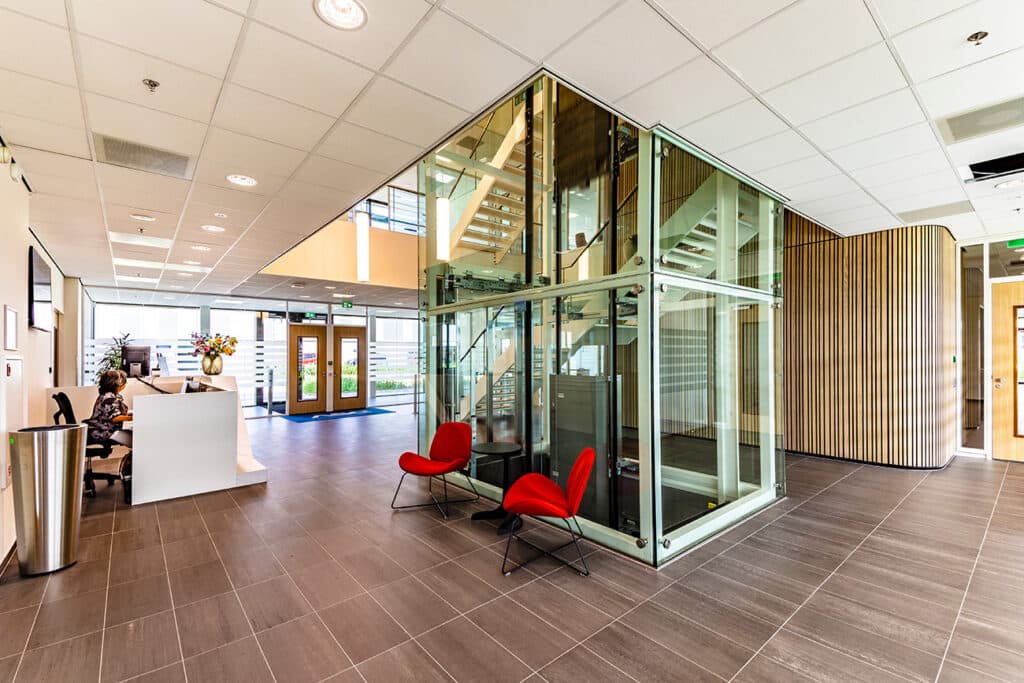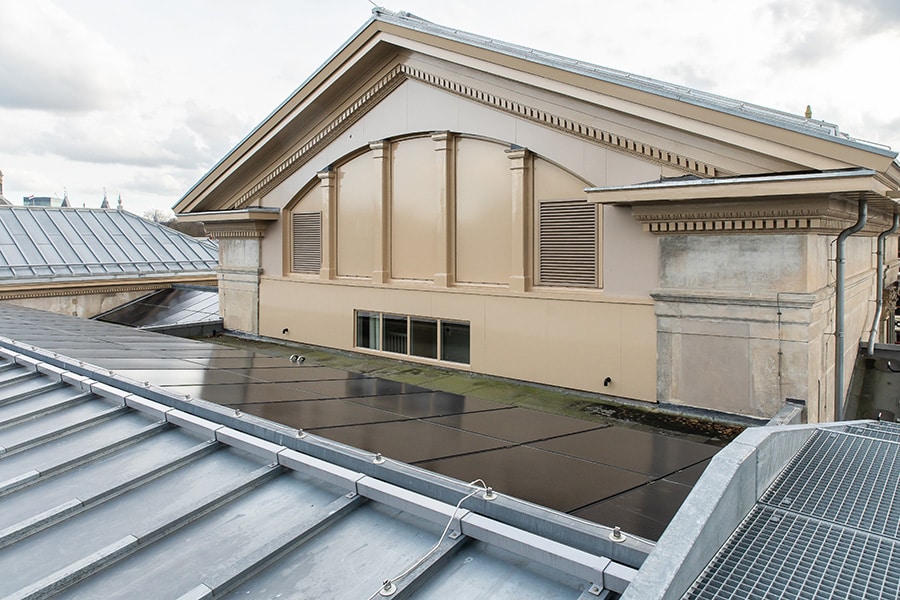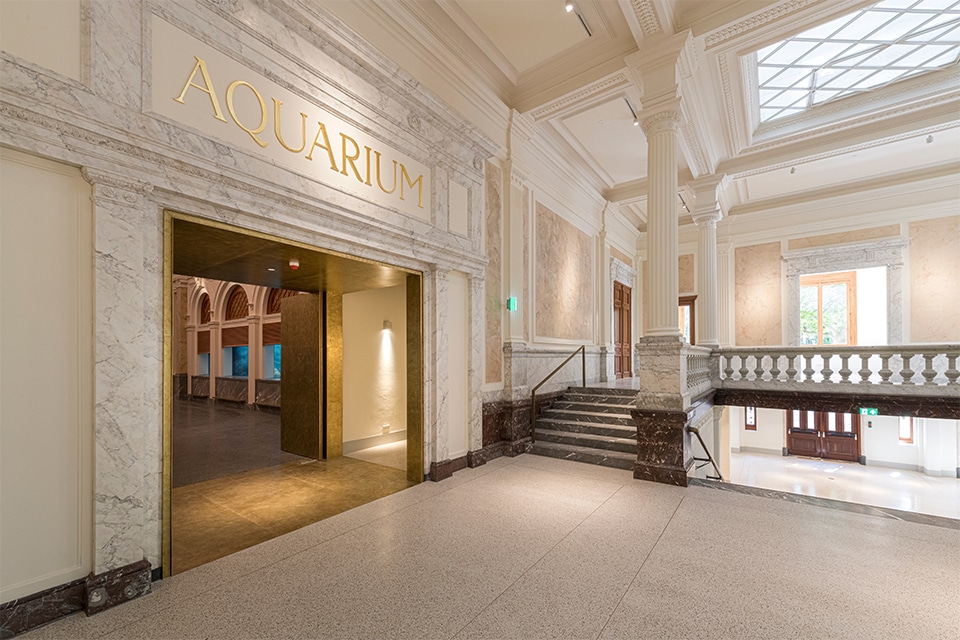
Turnkey construction of first double-deck warehouse in the Netherlands
Logistics service provider DSV and Unibouw form a close team in the realization of logistics centers. In the recent past, they have already built several warehouses together, with the turnkey contractor active from head to tail, from sketch to site layout. DSV 5 at Greenport Venlo is the latest and "a special assignment with which we are going to stack," says Unibouw director Jeroen Verbakel. The eye-catcher will be a double-deck warehouse, to be completed this fall.

DSV is growing and in the long term wants to provide its target groups in the logistics sector with state-of-the-art warehousing to suit their specific needs. To achieve this, as of June, DSV is operating at a new business location at Greenport Venlo. The new users of these offices are the employees of the Road division, DSV Road Holding, the Shared Service Centre as well as the management of the Solutions division including staff departments.
Crossdock
Completed by Unibouw, the BREEAM 'Excellent'-certified facility, which includes 7,500 solar panels, also possesses a cross-dock for the direct transfer of goods to their final destination. The cross-dock of over 19,000 m2 will be equipped with 128 docks, facilities for ADR (hazardous materials) and temperature-controlled storage for the pharmaceutical industry. In addition, since late spring, DSV has had access to over 7,000 m2 of office space spread over four floors, as well as a parking garage. The headquarters is prepared for hybrid working: not primarily as a workplace, but as a consultation area.

Directly adjacent to these state-of-the-art facilities, another double-deck warehouse of more than 35,000 square meters, supplemented by more than 8,000 square meters of mezzanine and 33 docks, is under construction until Q4 2023. "'How can we still build enough square meters of warehouse area on as little land as possible?' was the question in the design phase," says Verbakel. "After all, land is scarce."
'Unique in the Netherlands'
As a result of the request for proposal, DSV and Unibouw quickly arrived at a stacked warehouse. Not a simple stacking of square meters, but a full building with the corresponding floor loads, docks and free heights. To allow the trucks to dock to the second warehouse, a complete ramp including shunting area was created at height. "As far as we know, this will be the first full-fledged double-deck warehouse in the Netherlands that is calculated for racking with a free height of 12.2 meters and point loads of 100 kN, with both floors accessible via truck loading docks."
Slim columns
Constructively challenging and in some ways pioneering, Verbakel said. "We solved that with a concrete substructure and a second layer in steel. The structure is supported by slender concrete columns that coincide with the racking structures." The exterior facades of both office and industrial halls will feature the signature DSV patterns and materialization (Alucobond and gray-colored sandwich panels). "The inside of the headquarters has a high-end look with lots of glass and natural materials."
5 G's
The sustainability ambition is BREEAM 'Excellent' according to the most recent assessment guideline BRL 2020 version 1. In this regard, the warehouse's roofs have been prepared to the maximum for the installation of solar panels, and the entire complex will be all-electric with heat pumps and VRF units. "In the project approach, we as Unibouw always start from the 5 G's: land, area, building, user and municipality. We don't just build boxes in the landscape, but maximally effective logistics centers that blend into their surroundings," Verbakel concludes.
- Client DSV
- Turnkey contractor Unibouw
- Steel Construction Reijrink Staalconstructie b.v.
- Precast concrete construction Lincon BV, Holcon BV and Mammoet Montage
- Engineering concrete and steel connections ADS-Ertner B.V.
- Installations Op het Veld Belfeld (E), Van Haren Installations (W), Unica Fire Safety (sprinklers)
- Access Solutions ASSA ABLOY Entrance Systems
- Construction period double-deck warehouse Q4 2022 - Q4 2023




