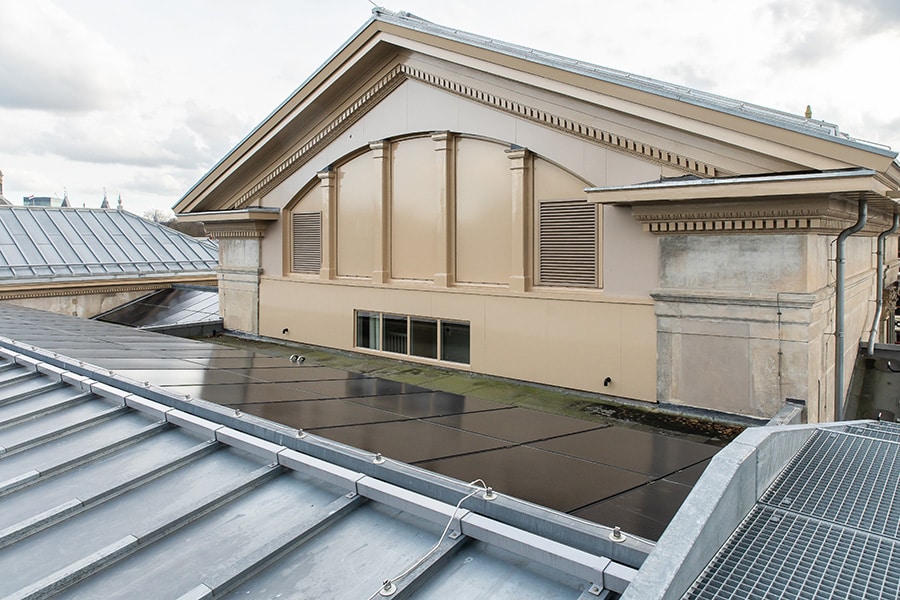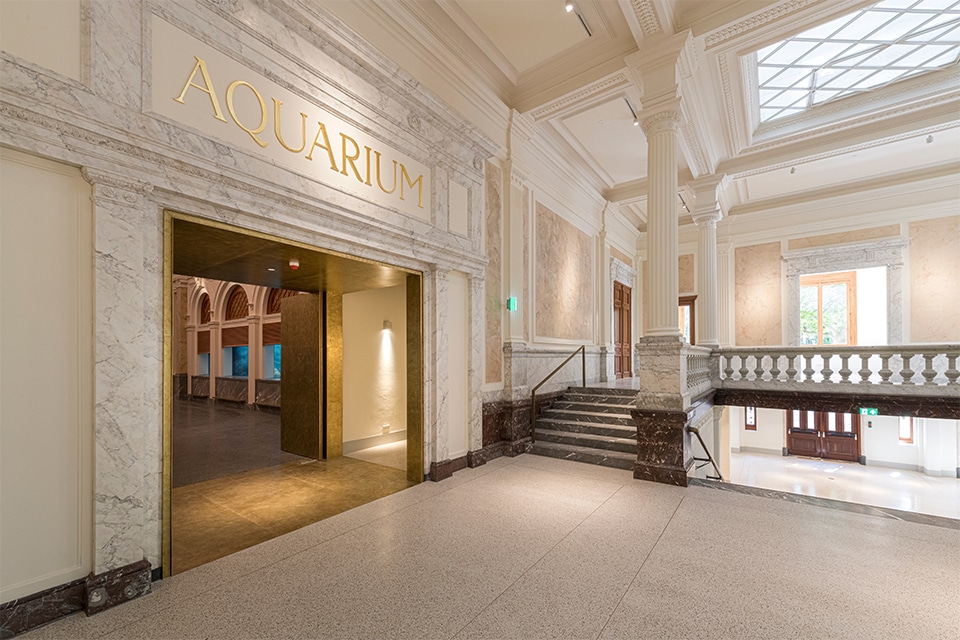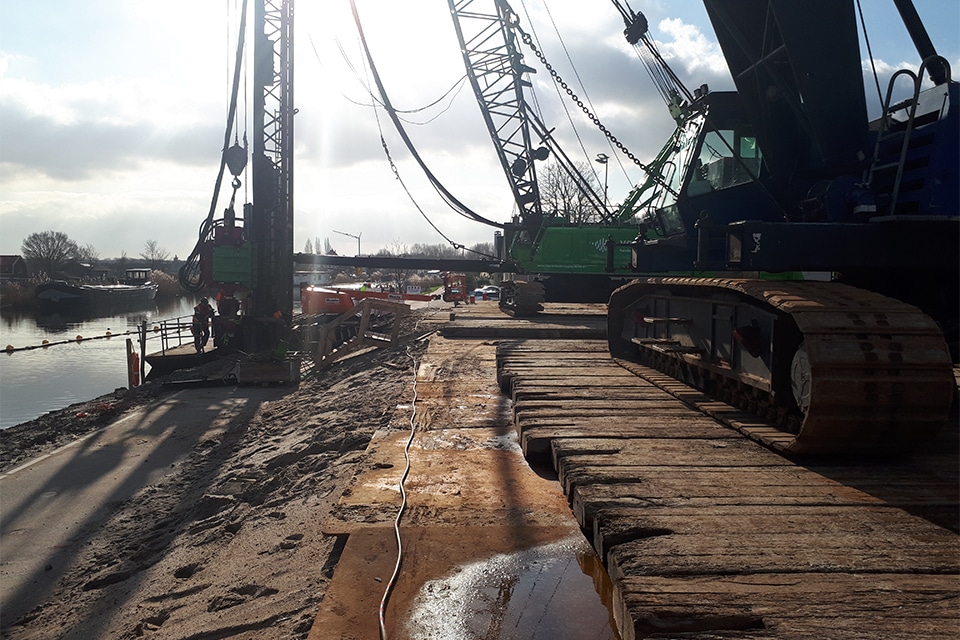
Two buildings, two users, one ensemble
As a link between Groningen's city center and the university district of Zernike, two new, slender residential towers are being built. With a height of up to 70 meters and a fully masonry, "golden yellow" cemented facade, Atlas and House of Groningen will meet a growing need for housing units for students and apartments for "young professionals," according to architect Henk Scholten of Architectenbureau AAS, who together with project architect Jan de Blok drew up the design.
Text | Jan-Kees Verschuure Image | AAS
Housing corporation Nijestee developed the overall plan with real estate developer MWPO. Nijestee's Atlas residential tower will have 17 floors and be approximately 55 meters high. The tower will house 224 semi-independent housing units for young people between the ages of 18 and 27. Each housing unit (bedroom) will have its own bathroom and pantry. Per seven rooms, residents will share a kitchen, living room and balcony. All housing will be for social rent. Residential tower House of Groningen from investor Curlew will have 23 floors and will be approximately 70 meters high. The tower will contain 131 independent social rental housing units (two-room apartments) and 28 private sector housing units (three-room apartments). These apartments will be rented to "young professionals.
Completely gasless
The residential towers are located exactly halfway between the Zerniketerrein and the city center. The ensemble is being built on the site of the former GAK office in the post-war low-rise Paddepoel neighborhood, between Dierenriemstraat and Zonnelaan, near Groningen North railway station. For the realization of House of Groningen, main contractor Plegt-Vos signed a turnkey agreement with Curlew; for Atlas, a development and realization agreement was signed with Nijestee. Both residential towers will be built without a gas connection and connected to the heat network. "The first delivery was in the summer," says Scholten. "The shells were fully tunneled at a rate of one floor per week and then scaffolded to realize a masonry facade. Because of the great height, the apartments with full House of Groningen balconies were realized in the lower section."

The towers add a height accent to the low-rise Paddepoel neighborhood.
Brick
Scholten found inspiration for the masonry facades in Arbois, France. "The church I saw there had exactly the right, golden yellow color I had in mind," he says. Combined with aluminum window frames and cementation of façade surfaces, where the grouting material is continued on the masonry, the desired "cheerful chaos" was created that provides a varied façade appearance. "On the outside of both buildings, you can hardly see the difference between the residential concepts: it's one ensemble," he says. At most, Atlas can be called slightly more subdued, Scholten says. "Of course the living units are smaller because of the shared facilities, if necessary they can even be merged at a later stage. This is a future-proof tower ensemble appropriate for today's Groningen, with a growing student population of now more than 60,000, many of whom, mostly international students, prefer to live with others. It adds a stylish height accent to the north side of the city."
Construction Info
Principals Nijestee (Atlas) and Curlew (House of Groningen)
Developers Nijestee and MWPO
Design Architectural firm AAS
Implementation Plegt-Vos
Construction period mid 2019 - early 2021




